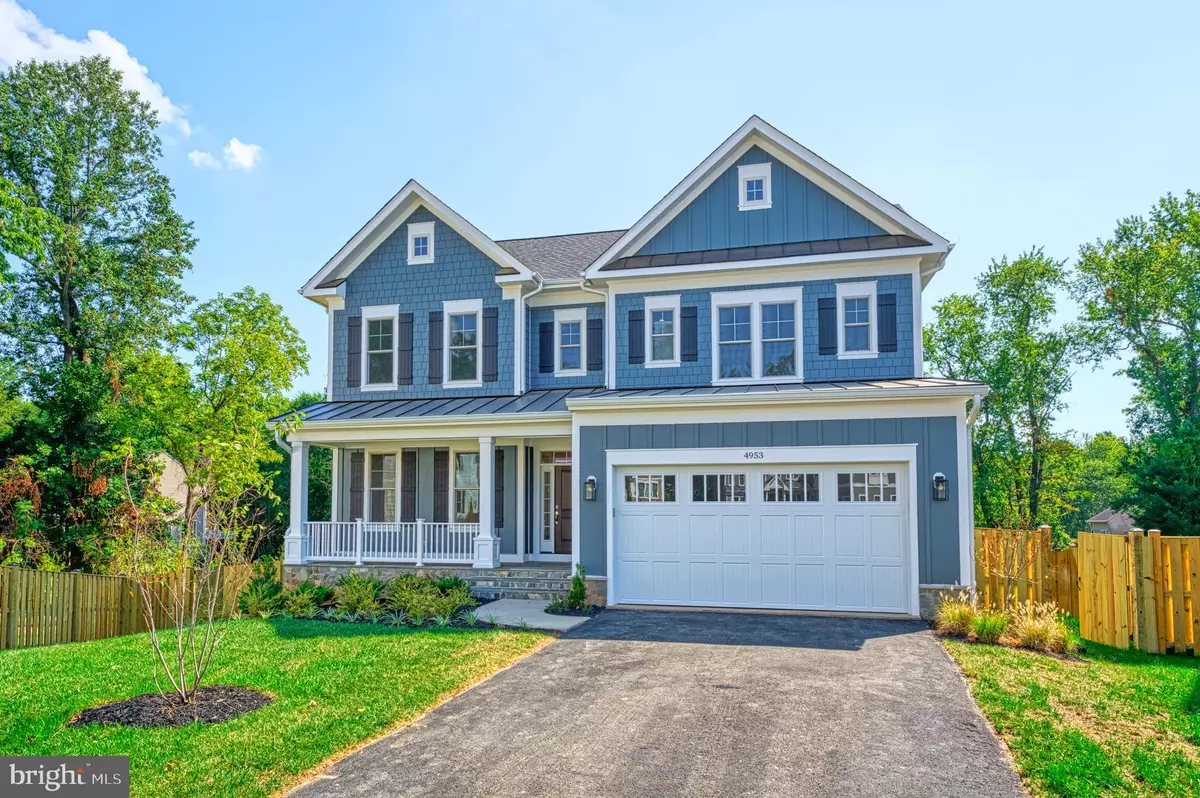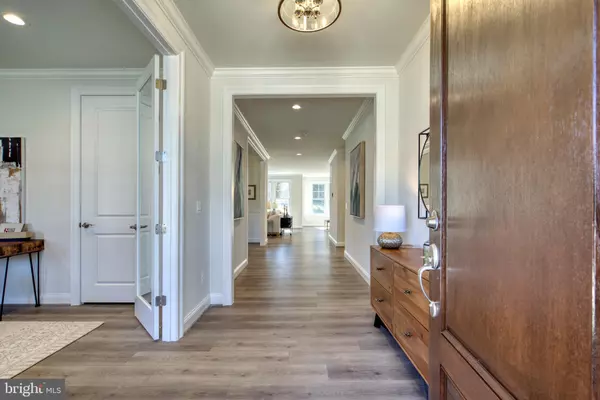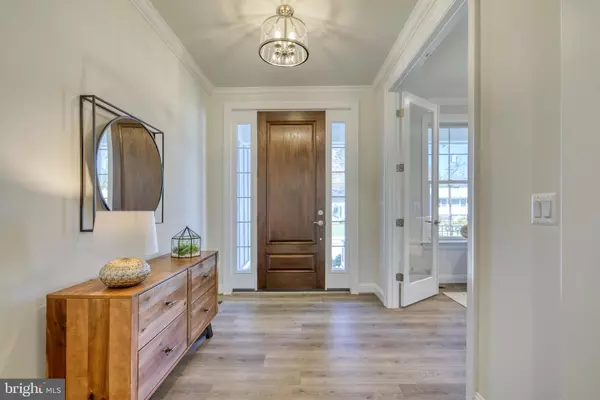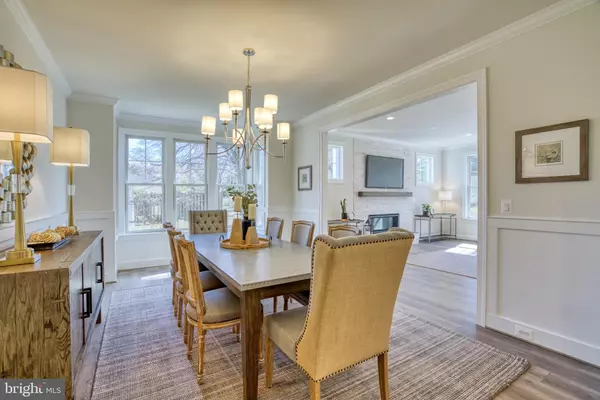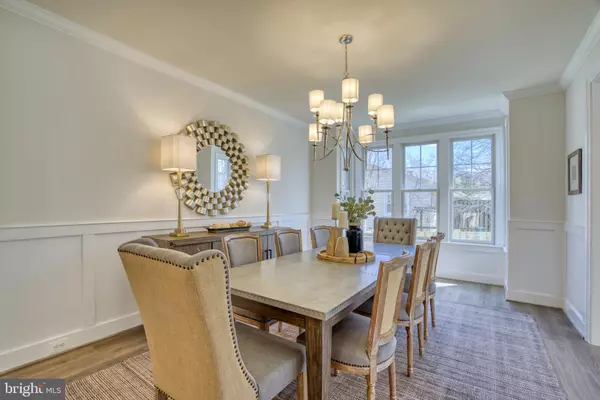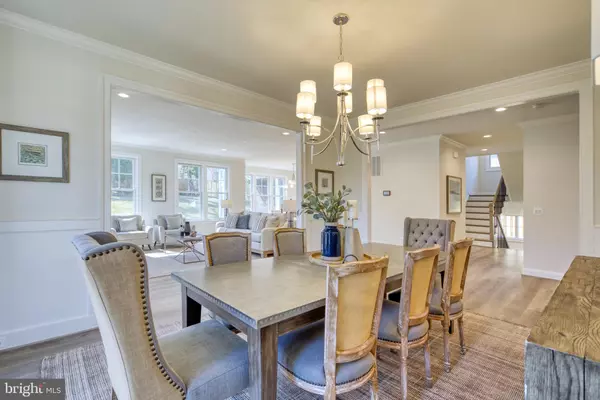6 Beds
7 Baths
5,671 SqFt
6 Beds
7 Baths
5,671 SqFt
Key Details
Property Type Single Family Home
Sub Type Detached
Listing Status Active
Purchase Type For Sale
Square Footage 5,671 sqft
Price per Sqft $438
Subdivision Westmoreland Park
MLS Listing ID VAFX2183760
Style Transitional
Bedrooms 6
Full Baths 6
Half Baths 1
HOA Y/N N
Abv Grd Liv Area 3,948
Originating Board BRIGHT
Year Built 2024
Annual Tax Amount $26,170
Tax Year 2024
Lot Size 10,500 Sqft
Acres 0.24
Property Sub-Type Detached
Property Description
Location
State VA
County Fairfax
Zoning 140
Rooms
Other Rooms Bedroom 2, Bedroom 3, Bedroom 4, Bedroom 5, Kitchen, Family Room, Exercise Room, In-Law/auPair/Suite, Laundry, Mud Room, Recreation Room, Primary Bathroom, Full Bath, Half Bath, Screened Porch
Basement Outside Entrance, Windows, Walkout Stairs
Main Level Bedrooms 1
Interior
Interior Features Butlers Pantry, Carpet, Breakfast Area, Crown Moldings, Dining Area, Floor Plan - Open, Kitchen - Gourmet, Kitchen - Island, Pantry, Recessed Lighting, Upgraded Countertops, Walk-in Closet(s), Wood Floors
Hot Water Natural Gas, 60+ Gallon Tank
Cooling Central A/C, Zoned
Flooring Ceramic Tile, Hardwood, Partially Carpeted
Fireplaces Number 1
Fireplaces Type Gas/Propane
Equipment Air Cleaner, Built-In Microwave, Energy Efficient Appliances, Exhaust Fan, Humidifier, Oven - Self Cleaning, Oven/Range - Gas, Stainless Steel Appliances, Refrigerator
Fireplace Y
Window Features Energy Efficient,Double Hung,Low-E,Insulated,Screens,Vinyl Clad
Appliance Air Cleaner, Built-In Microwave, Energy Efficient Appliances, Exhaust Fan, Humidifier, Oven - Self Cleaning, Oven/Range - Gas, Stainless Steel Appliances, Refrigerator
Heat Source Natural Gas
Laundry Upper Floor
Exterior
Parking Features Garage - Front Entry, Garage Door Opener
Garage Spaces 4.0
Water Access N
Roof Type Architectural Shingle,Metal
Accessibility None
Attached Garage 2
Total Parking Spaces 4
Garage Y
Building
Story 3
Foundation Passive Radon Mitigation
Sewer Public Sewer
Water Public
Architectural Style Transitional
Level or Stories 3
Additional Building Above Grade, Below Grade
Structure Type 9'+ Ceilings
New Construction Y
Schools
Elementary Schools Haycock
Middle Schools Longfellow
High Schools Mclean
School District Fairfax County Public Schools
Others
Senior Community No
Ownership Fee Simple
SqFt Source Estimated
Special Listing Condition Standard

Find out why customers are choosing LPT Realty to meet their real estate needs

