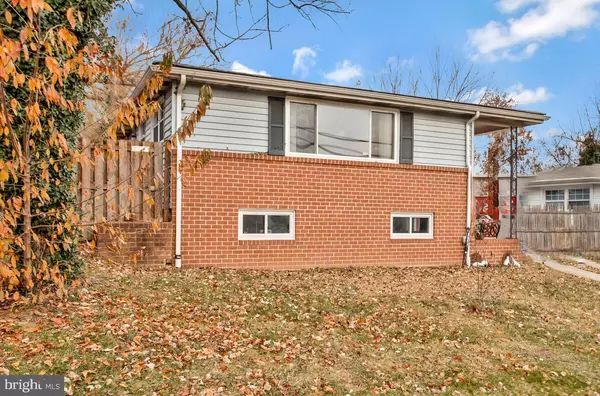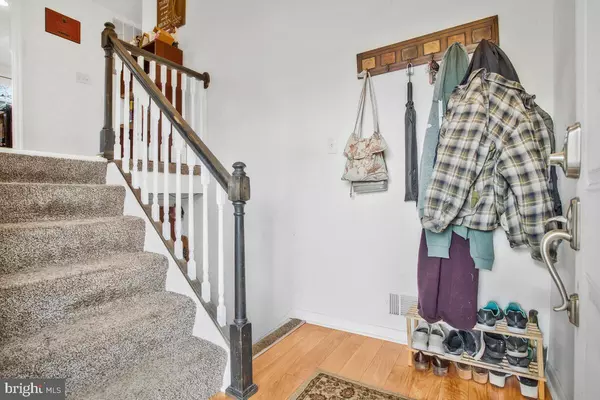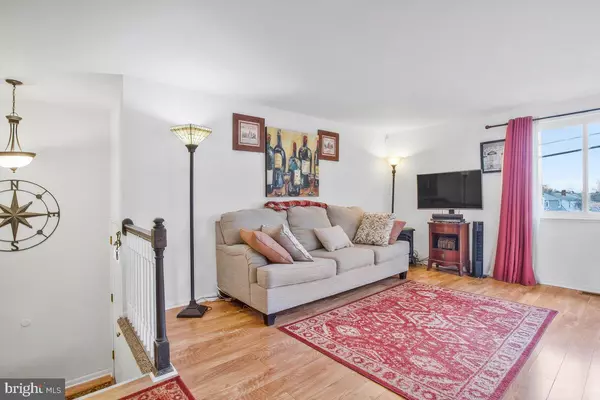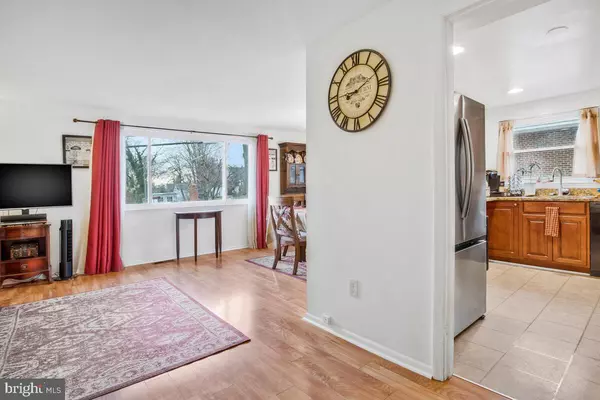3 Beds
3 Baths
1,711 SqFt
3 Beds
3 Baths
1,711 SqFt
Key Details
Property Type Single Family Home
Sub Type Detached
Listing Status Under Contract
Purchase Type For Sale
Square Footage 1,711 sqft
Price per Sqft $222
Subdivision Maiden Choice Village
MLS Listing ID MDBC2112952
Style Split Foyer
Bedrooms 3
Full Baths 2
Half Baths 1
HOA Y/N N
Abv Grd Liv Area 1,111
Originating Board BRIGHT
Year Built 1963
Annual Tax Amount $3,420
Tax Year 2024
Lot Size 6,600 Sqft
Acres 0.15
Lot Dimensions 1.00 x
Property Sub-Type Detached
Property Description
Location
State MD
County Baltimore
Zoning R
Rooms
Basement Full, Partially Finished, Daylight, Partial, Heated, Improved, Sump Pump
Main Level Bedrooms 3
Interior
Hot Water Natural Gas
Heating Forced Air
Cooling Central A/C
Fireplace N
Heat Source Natural Gas
Laundry Basement
Exterior
Water Access N
Roof Type Architectural Shingle
Accessibility None
Garage N
Building
Story 2
Foundation Permanent
Sewer Public Sewer
Water Public
Architectural Style Split Foyer
Level or Stories 2
Additional Building Above Grade, Below Grade
New Construction N
Schools
School District Baltimore County Public Schools
Others
Senior Community No
Tax ID 04131308651580
Ownership Fee Simple
SqFt Source Assessor
Special Listing Condition Standard
Virtual Tour https://seehouseat.com/2293574?idx=1

Find out why customers are choosing LPT Realty to meet their real estate needs






