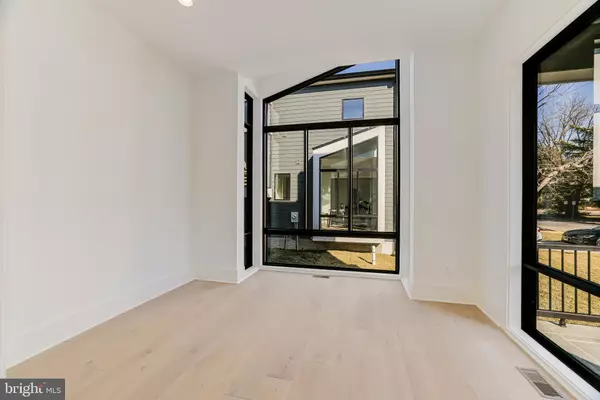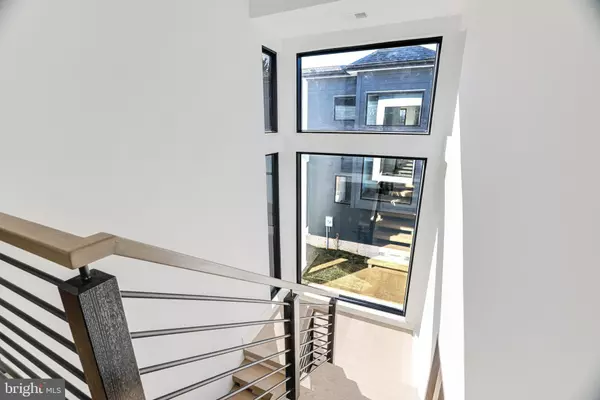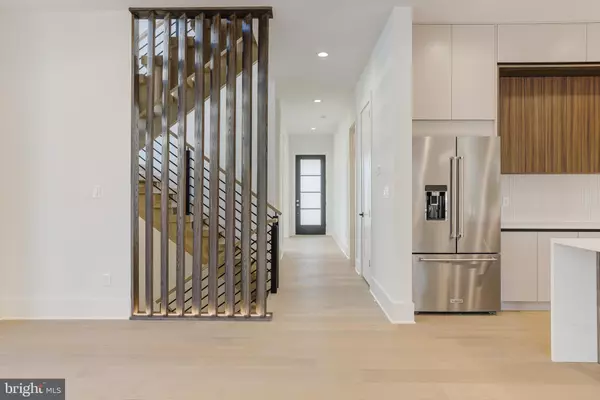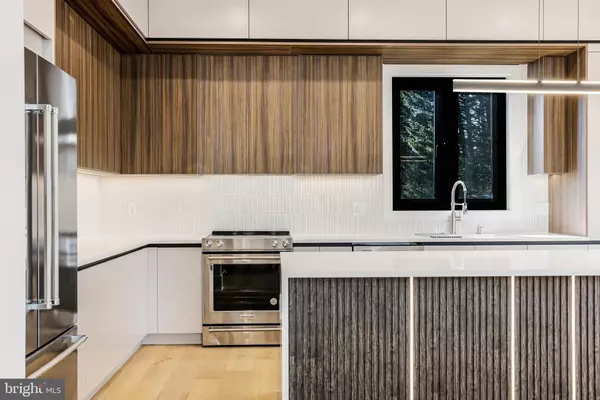5 Beds
6 Baths
4,183 SqFt
5 Beds
6 Baths
4,183 SqFt
OPEN HOUSE
Sat Feb 15, 1:00pm - 3:00pm
Key Details
Property Type Single Family Home
Sub Type Detached
Listing Status Coming Soon
Purchase Type For Sale
Square Footage 4,183 sqft
Price per Sqft $394
Subdivision Courtland Park
MLS Listing ID VAFX2211822
Style Contemporary
Bedrooms 5
Full Baths 5
Half Baths 1
HOA Y/N N
Abv Grd Liv Area 3,125
Originating Board BRIGHT
Year Built 2025
Annual Tax Amount $95
Tax Year 2024
Lot Size 0.344 Acres
Acres 0.34
Property Sub-Type Detached
Property Description
Welcome to "Aspen" at 3506 Lake St, a stunning 5-bedroom, 5.5-bath contemporary home with 4,100 sqft of meticulously finished living space and an extensive backyard.
The open-concept design flows effortlessly between the living, dining, and kitchen areas, enhanced by floor-to-ceiling windows that bathe the home in natural light. Every detail has been thoughtfully curated, from hardwood flooring throughout all three levels to soaring 10-ft ceilings on the main level and 9-ft ceilings upstairs and 9-ft ceiling in the basement.
The heart of the home—the European custom-designed kitchen—is equipped with KitchenAid appliances. Additional highlights include engineered Hardwood on all 3 floors, distinct floating vanities in every bathroom, Ceramic tiles imported from Spain, Italy and Portugal, Oversized doors, Two electric fireplaces, Wood-paneled accent walls with light channels throughout, Floating stairs and wooden panels, and a fully finished basement—all designed to elevate your everyday living experience.
Situated in the heart of Falls Church, 3504 Lake St provides a rare balance of suburban tranquility and urban convenience. Just minutes from Lake Barcroft, Fairlington, Arlington, the Mosaic District, and Tysons Corner, you'll enjoy easy access to premier dining and shopping. Major highways—including I-495, I-66, and Route 50—as well as the Falls Church Metro Station, ensure seamless connectivity to D.C., Amazon HQ2, and both Dulles (IAD) and Reagan National (DCA) airports.
For outdoor enthusiasts, the home is a short drive to George Washington Memorial Parkway, Benjamin Banneker Park, and Ocean Dunes Waterpark, offering endless recreational opportunities.
Experience the pinnacle of modern luxury in this stunning new build by KB Custom Homes, where impeccable design meets an unbeatable location.
Location
State VA
County Fairfax
Zoning 130
Rooms
Other Rooms Living Room, Dining Room, Primary Bedroom, Bedroom 2, Bedroom 3, Bedroom 4, Bedroom 5, Kitchen, Game Room, Family Room, Breakfast Room, Exercise Room, Laundry, Mud Room, Storage Room, Bathroom 1, Bathroom 2, Bathroom 3, Primary Bathroom, Full Bath, Half Bath
Basement Full
Interior
Interior Features Breakfast Area, Built-Ins, Bar, Dining Area, Floor Plan - Open, Kitchen - Island, Primary Bath(s), Bathroom - Soaking Tub, Walk-in Closet(s)
Hot Water Electric
Heating Forced Air
Cooling Central A/C
Flooring Hardwood
Fireplaces Number 2
Fireplaces Type Electric
Equipment Built-In Microwave, Dishwasher, Disposal, Dryer, Icemaker, Refrigerator, Stainless Steel Appliances, Stove, Washer
Fireplace Y
Window Features Bay/Bow,Double Pane
Appliance Built-In Microwave, Dishwasher, Disposal, Dryer, Icemaker, Refrigerator, Stainless Steel Appliances, Stove, Washer
Heat Source Electric
Exterior
Parking Features Garage - Front Entry, Garage Door Opener
Garage Spaces 1.0
Water Access N
Accessibility None
Attached Garage 1
Total Parking Spaces 1
Garage Y
Building
Story 3
Foundation Slab
Sewer Public Sewer
Water Public
Architectural Style Contemporary
Level or Stories 3
Additional Building Above Grade, Below Grade
Structure Type 9'+ Ceilings
New Construction Y
Schools
School District Fairfax County Public Schools
Others
Senior Community No
Tax ID 0612 17K 0004
Ownership Fee Simple
SqFt Source Assessor
Special Listing Condition Standard

Find out why customers are choosing LPT Realty to meet their real estate needs






