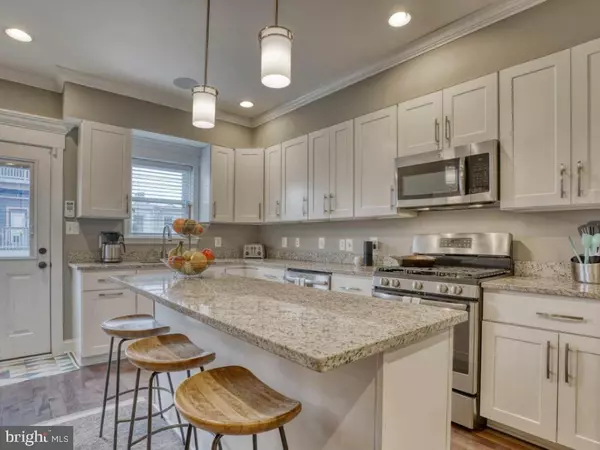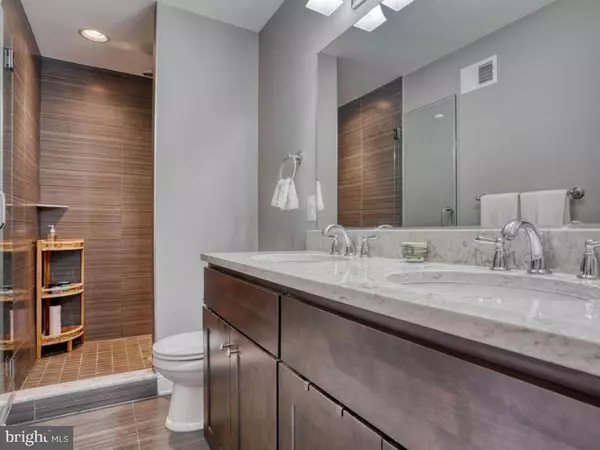3 Beds
3 Baths
2,006 SqFt
3 Beds
3 Baths
2,006 SqFt
Key Details
Property Type Townhouse
Sub Type Interior Row/Townhouse
Listing Status Active
Purchase Type For Rent
Square Footage 2,006 sqft
Subdivision Highlandtown
MLS Listing ID MDBA2147538
Style Federal
Bedrooms 3
Full Baths 3
HOA Y/N N
Abv Grd Liv Area 1,484
Originating Board BRIGHT
Year Built 1900
Property Sub-Type Interior Row/Townhouse
Property Description
Looking for the perfect Baltimore home to kickstart your post-grad life? This fully renovated 3-bedroom, 3-bathroom house near Patterson Park has everything you need—modern finishes, off-street parking, and a rooftop deck with incredible city views.
Special Offer: Get your first month FREE when you sign a lease (for qualified renters).
What Makes This Home Stand Out:
Rooftop Deck – The perfect spot for relaxing or entertaining
Private Parking – No need to worry about street parking
Spacious Bedrooms & Modern Bathrooms – Designed for comfort and convenience
Updated Kitchen with Stainless Steel Appliances – Great for cooking at home
Steps from Patterson Park – Ideal for morning runs, dog walks, or weekend hangouts
Walkable to Cafés, Bars & Restaurants – Close to everything you need
Rent: $2,750/month
This is a rare opportunity to live in one of Baltimore's best locations. Contact me today to schedule a tour or get more details!
Location
State MD
County Baltimore City
Zoning R-8
Rooms
Other Rooms Living Room, Dining Room, Kitchen, Utility Room, Bonus Room
Basement Fully Finished
Interior
Interior Features Ceiling Fan(s), Combination Dining/Living, Crown Moldings, Dining Area, Floor Plan - Open, Kitchen - Island, Pantry, Recessed Lighting, Upgraded Countertops, Wood Floors
Hot Water Electric
Heating Forced Air
Cooling Central A/C, Ceiling Fan(s)
Flooring Wood
Equipment Built-In Microwave, Dishwasher, Disposal, Dryer - Front Loading, Exhaust Fan, Oven/Range - Gas, Stainless Steel Appliances, Refrigerator, Washer - Front Loading
Fireplace N
Appliance Built-In Microwave, Dishwasher, Disposal, Dryer - Front Loading, Exhaust Fan, Oven/Range - Gas, Stainless Steel Appliances, Refrigerator, Washer - Front Loading
Heat Source Natural Gas
Laundry Dryer In Unit, Washer In Unit, Has Laundry
Exterior
Garage Spaces 1.0
Water Access N
Accessibility None
Total Parking Spaces 1
Garage N
Building
Story 3
Foundation Brick/Mortar
Sewer Public Sewer
Water Public
Architectural Style Federal
Level or Stories 3
Additional Building Above Grade, Below Grade
New Construction N
Schools
School District Baltimore City Public Schools
Others
Pets Allowed Y
Senior Community No
Tax ID 0326136291 039
Ownership Other
SqFt Source Estimated
Pets Allowed Case by Case Basis

Find out why customers are choosing LPT Realty to meet their real estate needs






