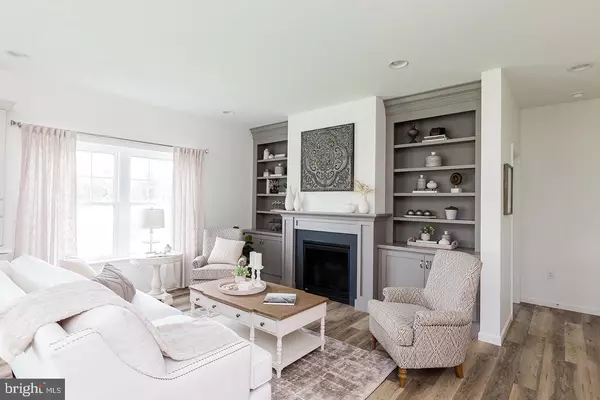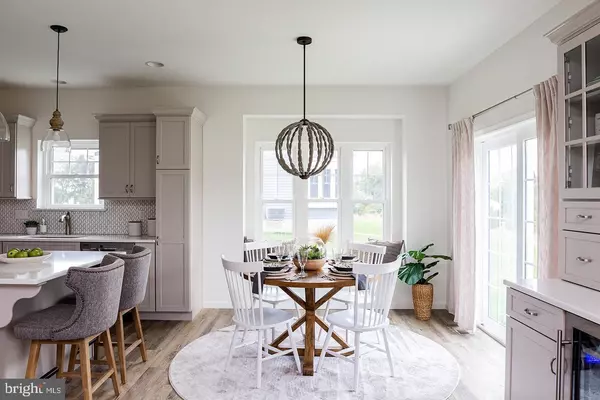GET MORE INFORMATION
$ 533,640
$ 542,630 1.7%
4 Beds
3 Baths
1,660 SqFt
$ 533,640
$ 542,630 1.7%
4 Beds
3 Baths
1,660 SqFt
Key Details
Sold Price $533,640
Property Type Single Family Home
Sub Type Detached
Listing Status Sold
Purchase Type For Sale
Square Footage 1,660 sqft
Price per Sqft $321
Subdivision Wicklow Heights
MLS Listing ID PACT2087922
Sold Date 02/21/25
Style Ranch/Rambler
Bedrooms 4
Full Baths 3
HOA Fees $95/mo
HOA Y/N Y
Abv Grd Liv Area 1,660
Originating Board BRIGHT
Year Built 2024
Tax Year 2024
Lot Size 9,836 Sqft
Acres 0.23
Property Sub-Type Detached
Property Description
Location
State PA
County Chester
Area East Nottingham Twp (10369)
Zoning R
Rooms
Basement Full
Main Level Bedrooms 3
Interior
Hot Water Natural Gas
Heating Forced Air
Cooling Central A/C
Flooring Carpet, Luxury Vinyl Plank, Vinyl
Heat Source Natural Gas
Exterior
Parking Features Garage - Front Entry
Garage Spaces 2.0
Water Access N
Roof Type Architectural Shingle
Accessibility Other
Attached Garage 2
Total Parking Spaces 2
Garage Y
Building
Story 1
Foundation Concrete Perimeter
Sewer Public Sewer
Water Public
Architectural Style Ranch/Rambler
Level or Stories 1
Additional Building Above Grade
Structure Type Dry Wall
New Construction Y
Schools
School District Oxford Area
Others
HOA Fee Include Common Area Maintenance,Trash
Senior Community No
Tax ID NO TAX RECORD
Ownership Fee Simple
SqFt Source Estimated
Acceptable Financing Cash, Conventional, FHA, VA
Listing Terms Cash, Conventional, FHA, VA
Financing Cash,Conventional,FHA,VA
Special Listing Condition Standard

Bought with Erika L Chase • Beiler-Campbell Realtors-Avondale
Find out why customers are choosing LPT Realty to meet their real estate needs






