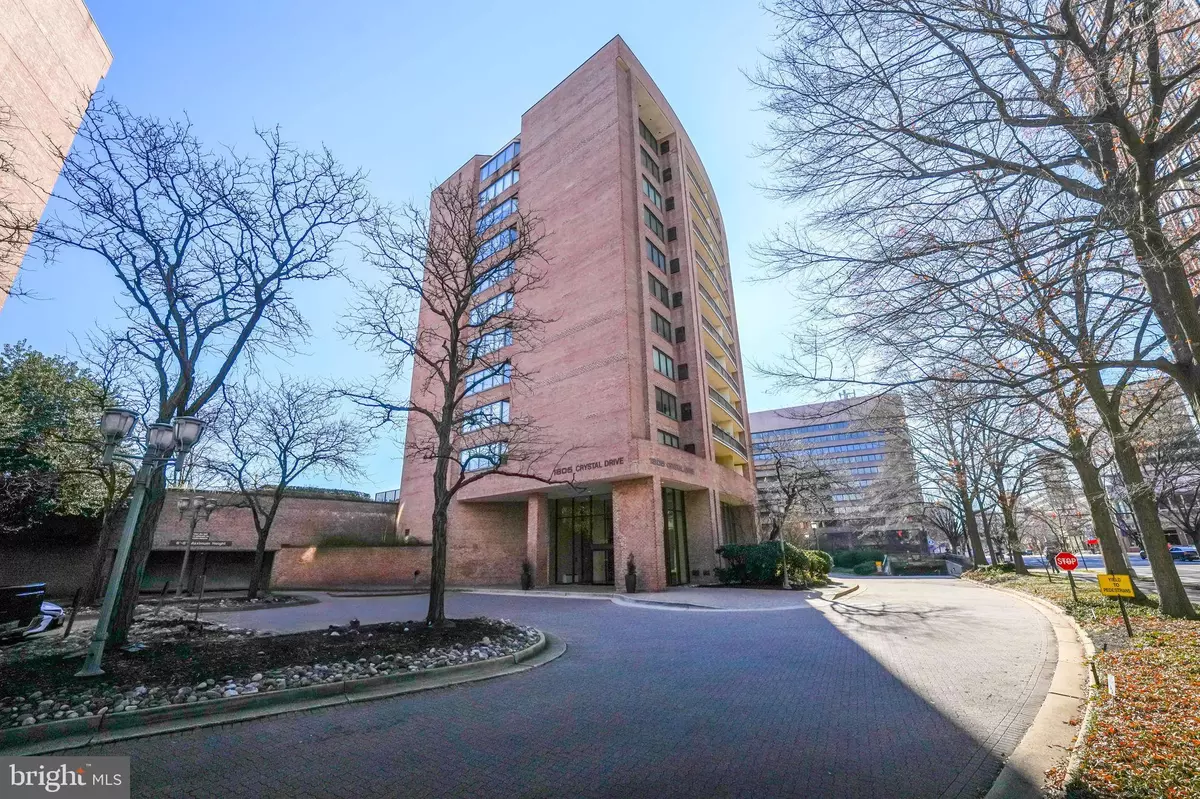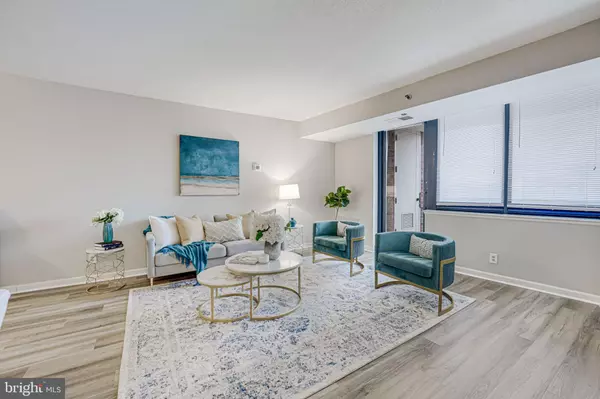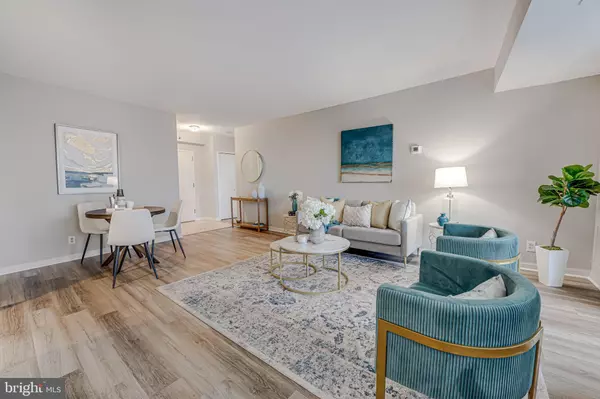2 Beds
1 Bath
993 SqFt
2 Beds
1 Bath
993 SqFt
Key Details
Property Type Condo
Sub Type Condo/Co-op
Listing Status Active
Purchase Type For Sale
Square Footage 993 sqft
Price per Sqft $528
Subdivision Crystal Park S
MLS Listing ID VAAR2051798
Style Colonial
Bedrooms 2
Full Baths 1
Condo Fees $995/mo
HOA Y/N N
Abv Grd Liv Area 993
Originating Board BRIGHT
Year Built 1984
Annual Tax Amount $5,363
Tax Year 2024
Property Sub-Type Condo/Co-op
Property Description
The updated bathrooms, fresh paint, and brand new luxury vinyl plank (LVP) flooring throughout elevate the overall aesthetic. Enjoy the convenience of spacious closets and a designated underground parking space for your comfort and ease. Indulge in luxury amenities such as secure building access, round-the-clock security, a well-equipped exercise room, a fabulous inground pool, a stylish party room, a billiards room/library, and a gym.
The condo fee conveniently covers water usage and air/heat in all common areas, though please note that heating and air conditioning within the unit are not included. Located in the vibrant heart of National Landing, this home is just a short walk from the METRO, shopping options, and a diverse array of fabulous restaurants. Notable nearby landmarks include the Pentagon, Pentagon City Fashion Center, Pentagon Row, and Costco, all within walking distance.
For outdoor enthusiasts, attractions such as Whole Foods, Amazon Fresh, Long Bridge Park, Long Bridge Aquatics & Fitness Center, and the National Landing Water Park are easily accessible. The scenic Mount Vernon Trail is also nearby, providing opportunities for recreation and relaxation. Additionally, a Metro bus stop is conveniently situated on Crystal Drive and 18th Street, with a Metro Train Station currently under construction at the corner of 18th Street and Crystal Drive, further enhancing the connectivity of this prime location.
Location
State VA
County Arlington
Zoning C-O-1.5
Rooms
Other Rooms Living Room, Kitchen, Bathroom 1, Bathroom 2
Main Level Bedrooms 2
Interior
Interior Features Kitchen - Eat-In, Kitchen - Table Space, Upgraded Countertops, Walk-in Closet(s)
Hot Water Natural Gas
Heating Forced Air
Cooling Central A/C
Flooring Luxury Vinyl Plank
Equipment Built-In Microwave, Dishwasher, Disposal, Dryer, Exhaust Fan, Refrigerator, Stainless Steel Appliances, Stove, Washer, Water Dispenser
Fireplace N
Appliance Built-In Microwave, Dishwasher, Disposal, Dryer, Exhaust Fan, Refrigerator, Stainless Steel Appliances, Stove, Washer, Water Dispenser
Heat Source Natural Gas
Laundry Has Laundry, Washer In Unit, Dryer In Unit
Exterior
Parking Features Covered Parking
Garage Spaces 1.0
Amenities Available Fitness Center, Party Room, Pool - Outdoor
Water Access N
View City
Accessibility None
Total Parking Spaces 1
Garage Y
Building
Story 1
Unit Features Hi-Rise 9+ Floors
Sewer Public Sewer
Water Public
Architectural Style Colonial
Level or Stories 1
Additional Building Above Grade, Below Grade
Structure Type 9'+ Ceilings
New Construction N
Schools
School District Arlington County Public Schools
Others
Pets Allowed N
HOA Fee Include Air Conditioning,A/C unit(s),Common Area Maintenance,Custodial Services Maintenance,Ext Bldg Maint,Gas,Health Club,Insurance,Lawn Maintenance,Management,Pool(s),Recreation Facility,Reserve Funds,Sewer,Snow Removal,Trash,Water
Senior Community No
Tax ID 34-020-096
Ownership Condominium
Security Features 24 hour security,Desk in Lobby
Acceptable Financing Cash, Conventional
Horse Property N
Listing Terms Cash, Conventional
Financing Cash,Conventional
Special Listing Condition Standard

Find out why customers are choosing LPT Realty to meet their real estate needs






