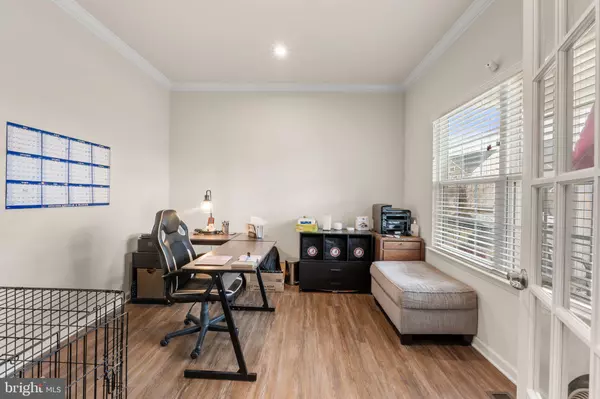4 Beds
4 Baths
3,056 SqFt
4 Beds
4 Baths
3,056 SqFt
Key Details
Property Type Single Family Home
Sub Type Detached
Listing Status Active
Purchase Type For Sale
Square Footage 3,056 sqft
Price per Sqft $271
Subdivision May'S Quarter
MLS Listing ID VAPW2085110
Style Colonial
Bedrooms 4
Full Baths 3
Half Baths 1
HOA Fees $400/qua
HOA Y/N Y
Abv Grd Liv Area 2,392
Originating Board BRIGHT
Year Built 2019
Annual Tax Amount $7,300
Tax Year 2024
Lot Size 7,039 Sqft
Acres 0.16
Lot Dimensions 0.00 x 0.00
Property Sub-Type Detached
Location
State VA
County Prince William
Zoning PMR
Rooms
Other Rooms Living Room, Primary Bedroom, Bedroom 2, Bedroom 3, Bedroom 4, Kitchen, Family Room, Basement, Foyer, Laundry, Office, Bathroom 2, Bathroom 3, Primary Bathroom, Half Bath
Basement Partially Finished
Interior
Hot Water Natural Gas
Heating Forced Air
Cooling Ceiling Fan(s), Central A/C
Fireplaces Number 1
Equipment Built-In Microwave, Dishwasher, Disposal, Exhaust Fan, Oven - Wall, Oven/Range - Gas, Range Hood, Refrigerator, Six Burner Stove, Stainless Steel Appliances, Water Heater
Fireplace Y
Window Features Double Hung,Double Pane,Screens
Appliance Built-In Microwave, Dishwasher, Disposal, Exhaust Fan, Oven - Wall, Oven/Range - Gas, Range Hood, Refrigerator, Six Burner Stove, Stainless Steel Appliances, Water Heater
Heat Source Natural Gas
Laundry Hookup
Exterior
Parking Features Garage - Front Entry, Inside Access
Garage Spaces 3.0
Fence Vinyl, Rear
Utilities Available Natural Gas Available, Sewer Available, Water Available, Electric Available
Amenities Available Tennis Courts, Common Grounds, Club House, Swimming Pool, Fitness Center, Jog/Walk Path, Meeting Room, Tot Lots/Playground, Pool - Outdoor
Water Access N
Accessibility None
Attached Garage 2
Total Parking Spaces 3
Garage Y
Building
Lot Description Rear Yard
Story 3
Foundation Crawl Space
Sewer Public Sewer
Water Public
Architectural Style Colonial
Level or Stories 3
Additional Building Above Grade, Below Grade
New Construction N
Schools
Elementary Schools Penn
Middle Schools Beville
High Schools Charles J. Colgan Senior
School District Prince William County Public Schools
Others
HOA Fee Include Pool(s),Common Area Maintenance,Trash,Snow Removal
Senior Community No
Tax ID 8193-34-0757
Ownership Fee Simple
SqFt Source Assessor
Acceptable Financing Cash, Conventional, FHA, FHA 203(k), VA
Horse Property N
Listing Terms Cash, Conventional, FHA, FHA 203(k), VA
Financing Cash,Conventional,FHA,FHA 203(k),VA
Special Listing Condition Standard
Virtual Tour https://my.matterport.com/show/?m=imakeZ4fbMR&brand=0&mls=1&

Find out why customers are choosing LPT Realty to meet their real estate needs






