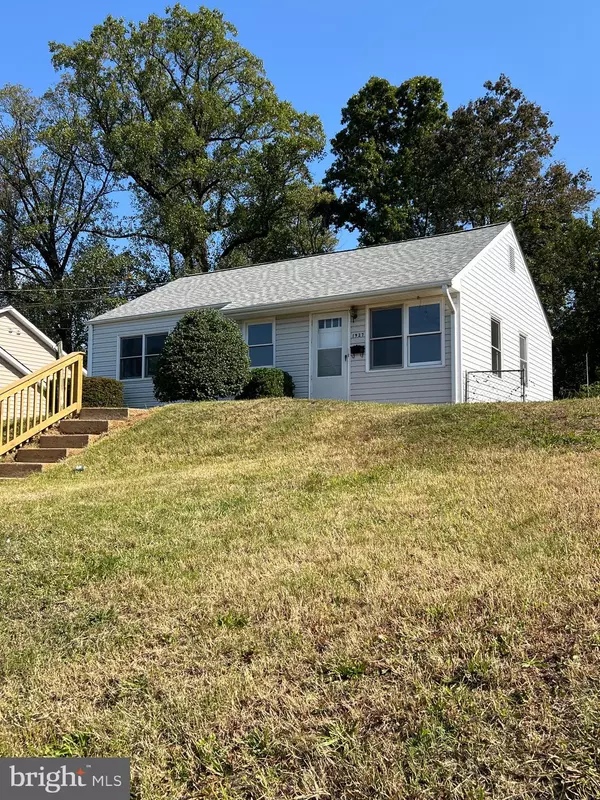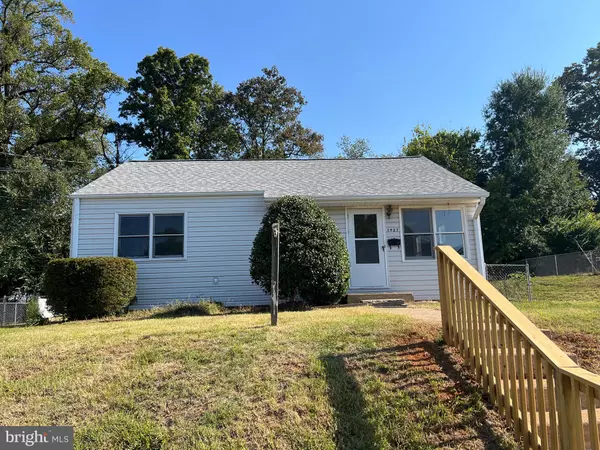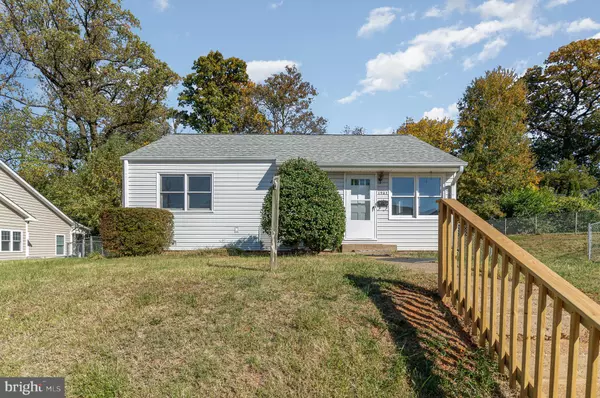GET MORE INFORMATION
$ 750,000
$ 745,000 0.7%
3 Beds
1 Bath
884 SqFt
$ 750,000
$ 745,000 0.7%
3 Beds
1 Bath
884 SqFt
Key Details
Sold Price $750,000
Property Type Single Family Home
Sub Type Detached
Listing Status Sold
Purchase Type For Sale
Square Footage 884 sqft
Price per Sqft $848
Subdivision Pimmit Hills
MLS Listing ID VAFX2216180
Sold Date 02/13/25
Style Ranch/Rambler
Bedrooms 3
Full Baths 1
HOA Y/N N
Abv Grd Liv Area 884
Originating Board BRIGHT
Year Built 1953
Annual Tax Amount $7,057
Tax Year 2024
Lot Size 10,290 Sqft
Acres 0.24
Property Sub-Type Detached
Property Description
Location
State VA
County Fairfax
Zoning 140
Rooms
Other Rooms Living Room, Dining Room, Primary Bedroom, Bedroom 2, Bedroom 3, Kitchen, Bathroom 1, Attic
Main Level Bedrooms 3
Interior
Interior Features Dining Area, Wood Floors, Bathroom - Tub Shower, Ceiling Fan(s), Combination Dining/Living, Entry Level Bedroom, Floor Plan - Traditional, Kitchen - Country, Kitchen - Efficiency
Hot Water Natural Gas
Heating Forced Air
Cooling Central A/C
Flooring Ceramic Tile, Hardwood
Equipment Dishwasher, Dryer, Oven/Range - Electric, Refrigerator, Washer, Built-In Microwave, Disposal
Fireplace N
Appliance Dishwasher, Dryer, Oven/Range - Electric, Refrigerator, Washer, Built-In Microwave, Disposal
Heat Source Natural Gas
Laundry Has Laundry, Main Floor
Exterior
Exterior Feature Deck(s)
Fence Partially
Utilities Available Cable TV Available
Water Access N
Roof Type Fiberglass
Accessibility None
Porch Deck(s)
Garage N
Building
Story 1
Foundation Crawl Space
Sewer Public Sewer
Water Public
Architectural Style Ranch/Rambler
Level or Stories 1
Additional Building Above Grade, Below Grade
Structure Type Plaster Walls
New Construction N
Schools
Elementary Schools Westgate
Middle Schools Kilmer
High Schools Marshall
School District Fairfax County Public Schools
Others
Pets Allowed Y
Senior Community No
Tax ID 0401 02 0121
Ownership Fee Simple
SqFt Source Assessor
Acceptable Financing Cash, Conventional, VA
Listing Terms Cash, Conventional, VA
Financing Cash,Conventional,VA
Special Listing Condition Standard
Pets Allowed No Pet Restrictions

Bought with Yan Chen • Samson Properties
Find out why customers are choosing LPT Realty to meet their real estate needs






