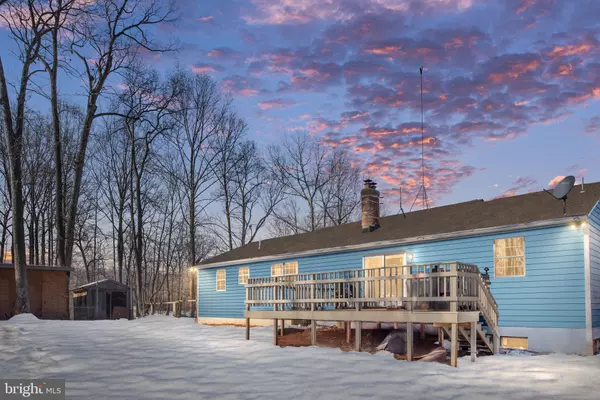5 Beds
3 Baths
3,371 SqFt
5 Beds
3 Baths
3,371 SqFt
Key Details
Property Type Single Family Home
Sub Type Detached
Listing Status Under Contract
Purchase Type For Sale
Square Footage 3,371 sqft
Price per Sqft $148
Subdivision Cardinal Meadows
MLS Listing ID VAFQ2015194
Style Ranch/Rambler
Bedrooms 5
Full Baths 3
HOA Y/N N
Abv Grd Liv Area 1,701
Originating Board BRIGHT
Year Built 1987
Annual Tax Amount $3,954
Tax Year 2024
Lot Size 1.760 Acres
Acres 1.76
Property Sub-Type Detached
Property Description
Step into your new home at 11187 Cardinal Drive, where the beauty of nature meets the comfort of modern living. This exceptional brick rambler sits on 1.76 acres of wooded serenity, offering over 3,300 square feet of versatile living space that's perfect for relaxing, entertaining, and everything in between.
The freshly painted kitchen is the heart of the home, boasting a large center island, stainless steel appliances, and cozy table space – a perfect gathering spot for family and friends. The main level includes 4 generously sized bedrooms, including a peaceful primary suite with an en-suite bath, alongside an elegant dining room and an expansive living room filled with natural light.
The finished walk-out basement extends the home's versatility, featuring a large family room, a fifth bedroom, and office or storage space. Outside, enjoy the spacious deck, ideal for entertaining or unwinding, while overlooking the fully fenced backyard surrounded by mature trees. Multiple sheds offer plenty of storage for all your outdoor needs.
This home's prime location ensures you're never far from what matters:
Quick Access: Just minutes from US-15/29 and VA-28 for easy commutes to Warrenton, Culpeper, and beyond.
Amenities Nearby: Close to shopping, dining, schools, and parks.
Stay Connected: With high-speed internet, you can enjoy country living without losing touch.
Schedule your showing today and discover why this property is the perfect place to call home.
Location
State VA
County Fauquier
Zoning RA
Rooms
Basement Fully Finished, Side Entrance, Rear Entrance
Main Level Bedrooms 4
Interior
Interior Features Breakfast Area, Kitchen - Table Space, Primary Bath(s), Carpet, Ceiling Fan(s), Floor Plan - Traditional, Wood Floors, Attic, Dining Area, Combination Dining/Living, Store/Office
Hot Water Electric
Heating Heat Pump(s)
Cooling Central A/C
Equipment Built-In Microwave, Dishwasher, Dryer - Electric, Refrigerator, Stove, Water Heater, Washer
Fireplace N
Appliance Built-In Microwave, Dishwasher, Dryer - Electric, Refrigerator, Stove, Water Heater, Washer
Heat Source Electric
Laundry Has Laundry, Basement
Exterior
Exterior Feature Deck(s), Balcony, Brick
Water Access N
View Trees/Woods
Accessibility None
Porch Deck(s), Balcony, Brick
Garage N
Building
Story 2
Foundation Brick/Mortar
Sewer On Site Septic
Water Well
Architectural Style Ranch/Rambler
Level or Stories 2
Additional Building Above Grade, Below Grade
New Construction N
Schools
Elementary Schools Margaret M. Pierce
Middle Schools W.C. Taylor
High Schools Liberty
School District Fauquier County Public Schools
Others
Pets Allowed Y
Senior Community No
Tax ID 6869-93-4155
Ownership Fee Simple
SqFt Source Assessor
Acceptable Financing Conventional, FHA, Cash, VA, VHDA
Listing Terms Conventional, FHA, Cash, VA, VHDA
Financing Conventional,FHA,Cash,VA,VHDA
Special Listing Condition Standard
Pets Allowed No Pet Restrictions

Find out why customers are choosing LPT Realty to meet their real estate needs






