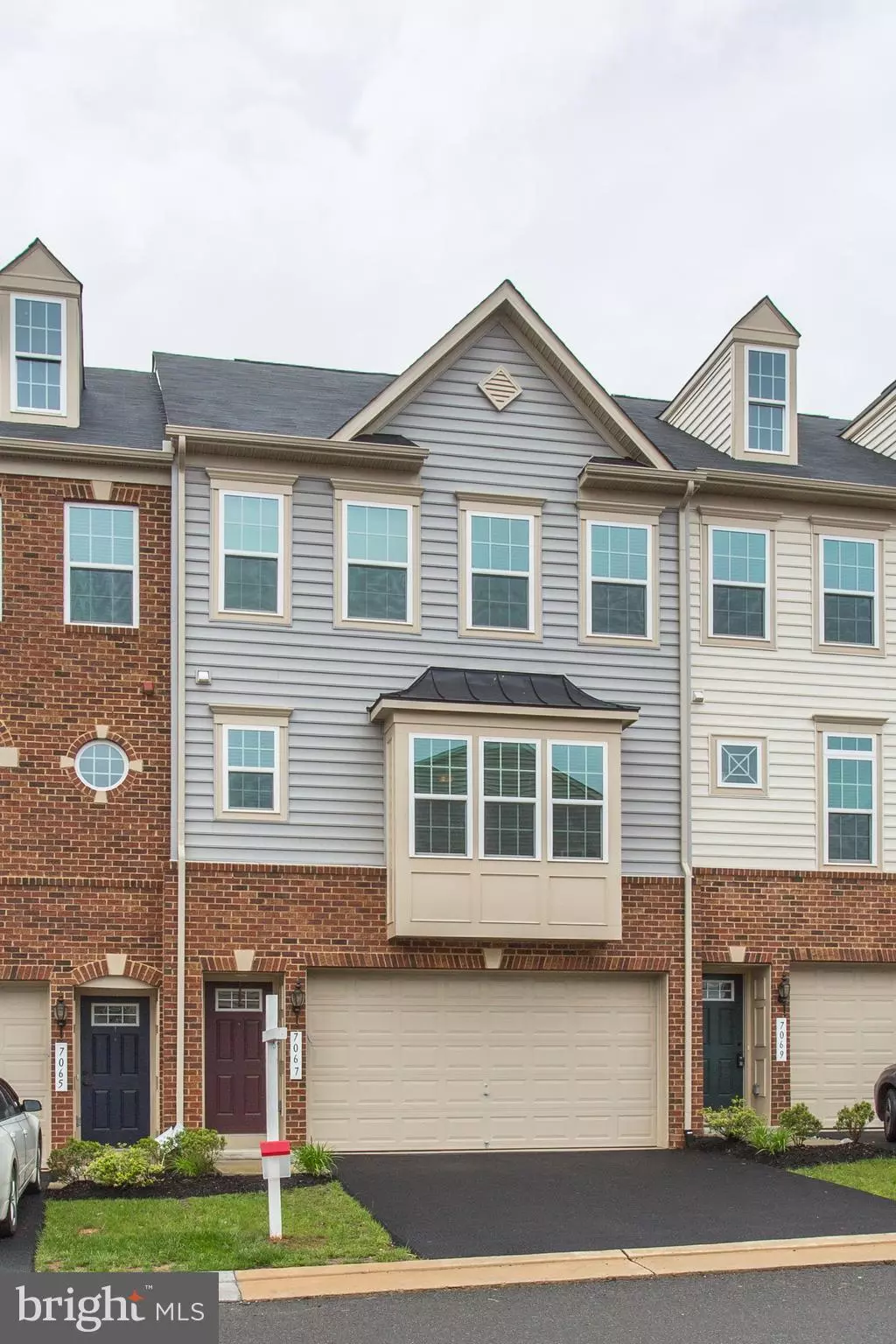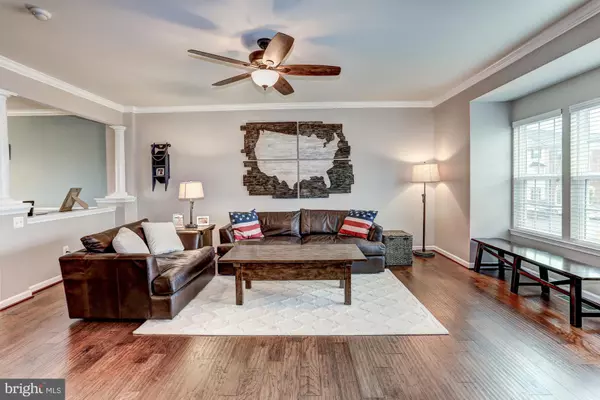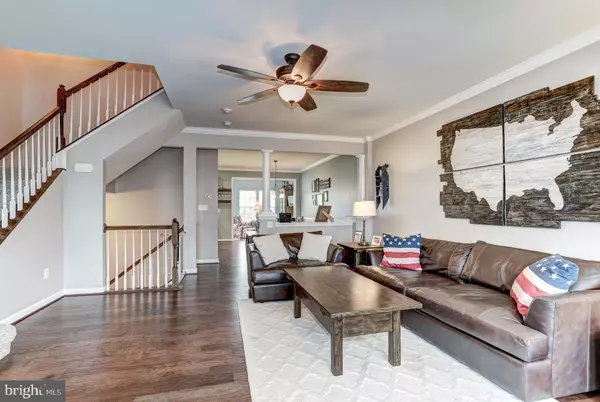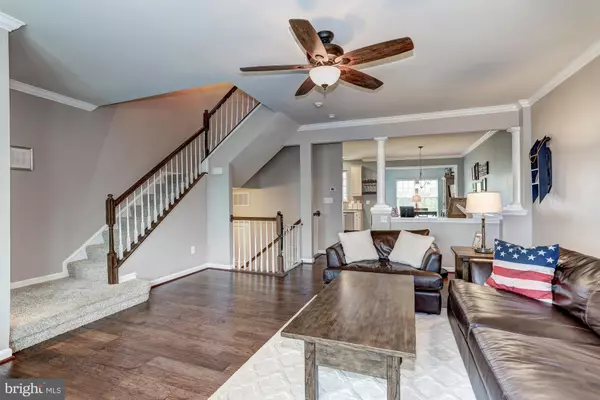3 Beds
4 Baths
2,395 SqFt
3 Beds
4 Baths
2,395 SqFt
Key Details
Property Type Condo
Sub Type Condo/Co-op
Listing Status Under Contract
Purchase Type For Rent
Square Footage 2,395 sqft
Subdivision Heathcote Commons
MLS Listing ID VAPW2086732
Style Traditional
Bedrooms 3
Full Baths 2
Half Baths 2
HOA Y/N N
Abv Grd Liv Area 2,395
Originating Board BRIGHT
Year Built 2014
Property Sub-Type Condo/Co-op
Property Description
Pets case cy case along with a $500 NON-REFUNDABLE PET FEE. Tenants required to enroll in the Resident Benefit Program for additional $35/month.
Location
State VA
County Prince William
Zoning PMD
Rooms
Other Rooms Living Room, Dining Room, Primary Bedroom, Bedroom 2, Bedroom 3, Kitchen, Game Room, Breakfast Room
Basement Front Entrance, Connecting Stairway, Rear Entrance, Daylight, Full, Fully Finished
Interior
Interior Features Kitchen - Gourmet, Dining Area, Upgraded Countertops, Primary Bath(s), Wood Floors, Floor Plan - Open
Hot Water Electric
Heating Forced Air
Cooling Ceiling Fan(s), Central A/C
Fireplace N
Heat Source Electric
Exterior
Exterior Feature Deck(s)
Parking Features Garage Door Opener, Garage - Front Entry
Garage Spaces 2.0
Amenities Available Pool - Outdoor, Tot Lots/Playground
Water Access N
Roof Type Asphalt
Accessibility None
Porch Deck(s)
Attached Garage 2
Total Parking Spaces 2
Garage Y
Building
Story 3
Foundation Permanent
Sewer Public Sewer
Water Public
Architectural Style Traditional
Level or Stories 3
Additional Building Above Grade
New Construction N
Schools
High Schools Battlefield
School District Prince William County Public Schools
Others
Pets Allowed Y
HOA Fee Include Snow Removal,Trash
Senior Community No
Tax ID 7397-57-9053.01
Ownership Other
SqFt Source Estimated
Pets Allowed Case by Case Basis

Find out why customers are choosing LPT Realty to meet their real estate needs






