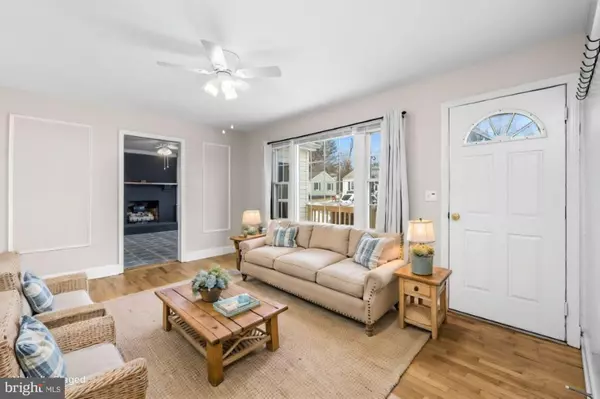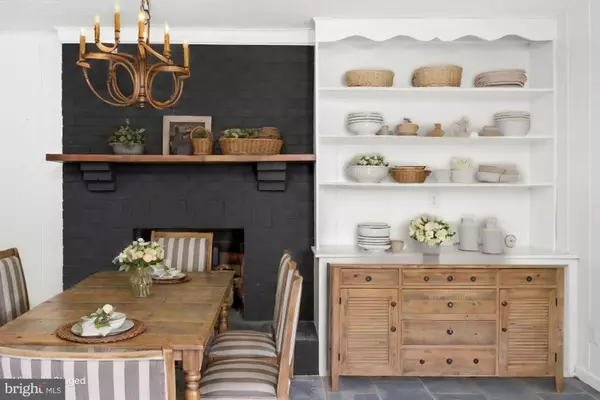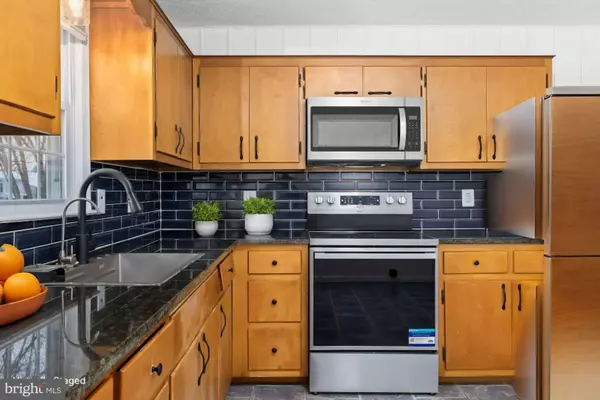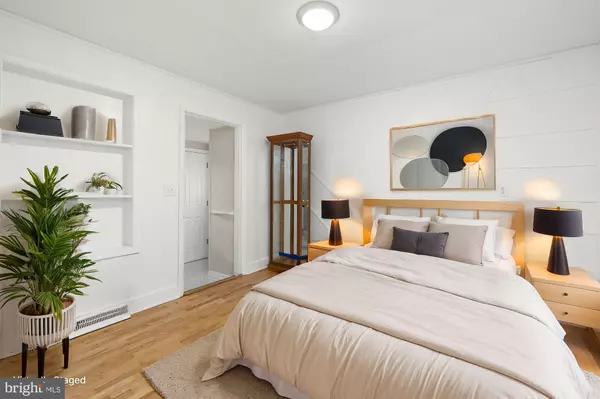3 Beds
2 Baths
1,130 SqFt
3 Beds
2 Baths
1,130 SqFt
Key Details
Property Type Single Family Home
Sub Type Detached
Listing Status Active
Purchase Type For Sale
Square Footage 1,130 sqft
Price per Sqft $283
Subdivision None Available
MLS Listing ID VAOR2008748
Style Ranch/Rambler
Bedrooms 3
Full Baths 1
Half Baths 1
HOA Y/N N
Abv Grd Liv Area 1,130
Originating Board BRIGHT
Year Built 1956
Annual Tax Amount $1,189
Tax Year 2022
Lot Size 7,800 Sqft
Acres 0.18
Lot Dimensions 60'x130'
Property Sub-Type Detached
Property Description
Location
State VA
County Orange
Zoning R
Rooms
Basement Full, Interior Access, Outside Entrance, Rear Entrance, Space For Rooms
Main Level Bedrooms 3
Interior
Interior Features Built-Ins, Ceiling Fan(s), Combination Kitchen/Dining, Combination Kitchen/Living, Floor Plan - Traditional, Floor Plan - Open, Bathroom - Tub Shower, Wood Floors
Hot Water Electric
Heating Forced Air
Cooling Ceiling Fan(s), Central A/C
Flooring Tile/Brick, Hardwood, Vinyl
Fireplaces Number 1
Equipment Built-In Microwave, Oven/Range - Electric, Refrigerator
Fireplace Y
Appliance Built-In Microwave, Oven/Range - Electric, Refrigerator
Heat Source Oil
Laundry Basement, Hookup, Main Floor
Exterior
Utilities Available Cable TV
Water Access N
View Street
Roof Type Shingle
Accessibility None
Road Frontage City/County
Garage N
Building
Lot Description Level
Story 2
Foundation Block
Sewer Public Sewer
Water Public
Architectural Style Ranch/Rambler
Level or Stories 2
Additional Building Above Grade, Below Grade
Structure Type Dry Wall
New Construction N
Schools
Elementary Schools Orange
Middle Schools Prospect Heights
High Schools Orange
School District Orange County Public Schools
Others
Senior Community No
Tax ID 044A1060A00040
Ownership Fee Simple
SqFt Source Estimated
Acceptable Financing Cash, Conventional, FHA, USDA, VA, VHDA
Listing Terms Cash, Conventional, FHA, USDA, VA, VHDA
Financing Cash,Conventional,FHA,USDA,VA,VHDA
Special Listing Condition Standard
Virtual Tour https://unbranded.youriguide.com/362_williams_dr_orange_va/

Find out why customers are choosing LPT Realty to meet their real estate needs






