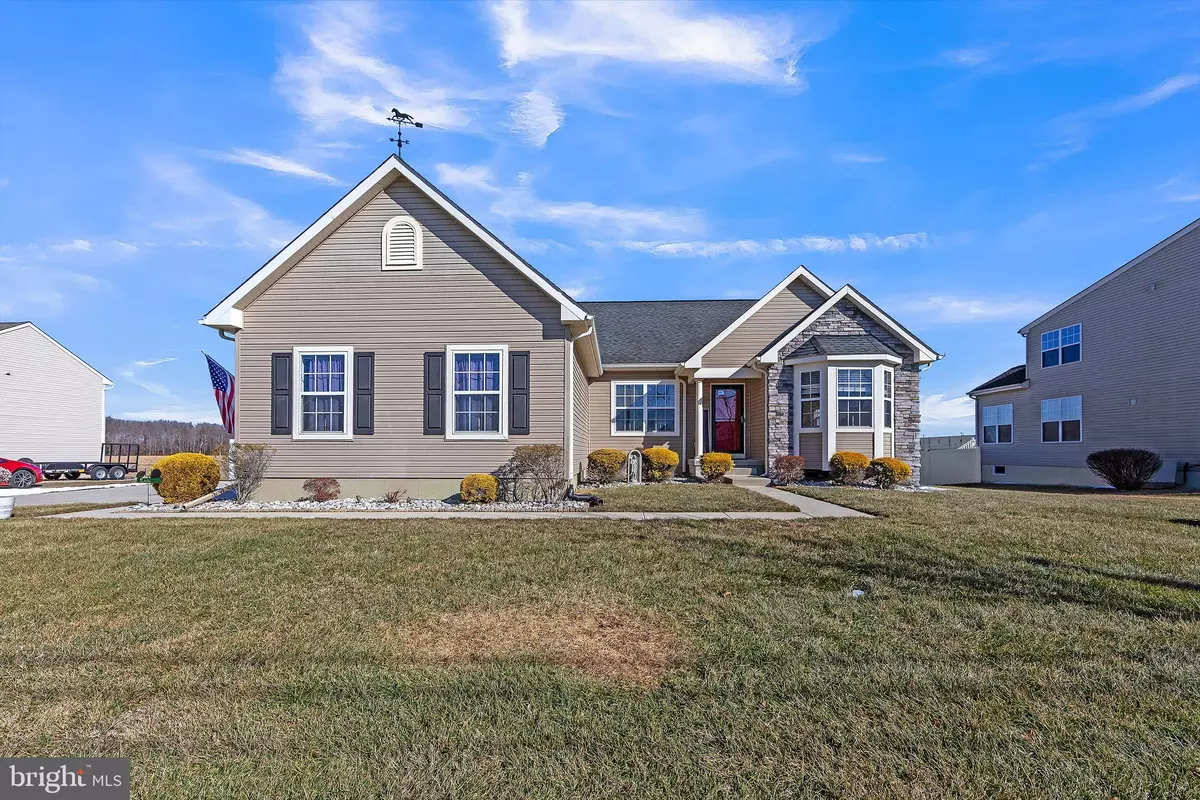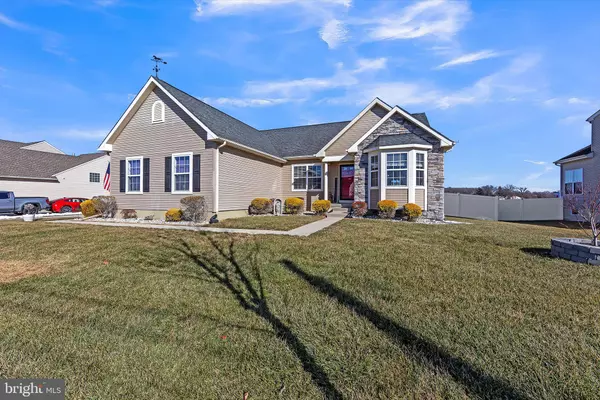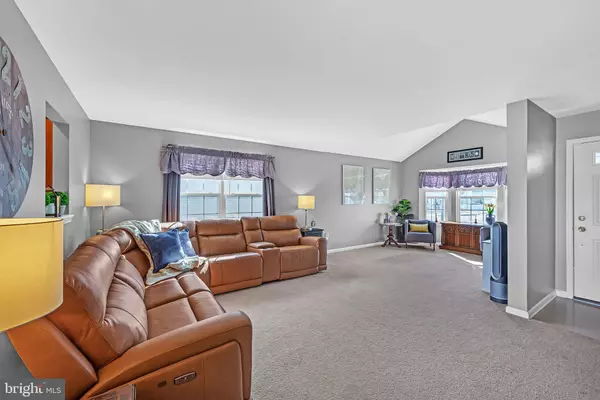3 Beds
2 Baths
1,562 SqFt
3 Beds
2 Baths
1,562 SqFt
Key Details
Property Type Single Family Home
Sub Type Detached
Listing Status Pending
Purchase Type For Sale
Square Footage 1,562 sqft
Price per Sqft $240
Subdivision Cornerstone Estates
MLS Listing ID NJSA2013628
Style Ranch/Rambler
Bedrooms 3
Full Baths 2
HOA Fees $660/ann
HOA Y/N Y
Abv Grd Liv Area 1,562
Originating Board BRIGHT
Year Built 2008
Annual Tax Amount $7,278
Tax Year 2024
Lot Dimensions Fenced, backs to open farm land
Property Description
Beautifully landscaped and featuring vinyl siding with stone accents, this home offers a perfect blend of comfort, style, and functionality. Inside, the spacious living room boasts vaulted ceilings and a large bay window, flooding the space with natural light. The formal dining room features a half-vaulted ceiling with modern lighting, creating a stylish and inviting space for meals. The sliding doors offer a fabulous view of a large, fully fenced yard backing up to a field and including a patio and shed.
The kitchen is a chef's dream with a large peninsula offering seating, new stainless steel appliances, pressed tin backsplash, recessed lighting, and a pantry. The primary bedroom is generously sized, featuring two walk-in closets and an en-suite bath with double sinks, tub-shower surround, tile flooring, and new lighting. Two additional spacious bedrooms share a charming hall bathroom.
The oversized two-car garage with high ceilings provides ample storage, while the full basement with high ceilings offers endless possibilities for storage or additional living space if finished. Recent updates include HVAC (2020), HWH (2020), new washer/dryer (2021), and a new Wi-Fi-enabled sprinkler system installed just two years ago. A true move-in-ready gem with modern farmhouse charm!
Conveniently located just 30 minutes to Philadelphia, with easy access to I-295. Plus, only 5 minutes to tax-free shopping in Delaware!
Location
State NJ
County Salem
Area Carneys Point Twp (21702)
Zoning RES
Rooms
Other Rooms Living Room, Dining Room, Primary Bedroom, Bedroom 2, Bedroom 3, Kitchen, Laundry, Primary Bathroom, Full Bath
Basement Full, Poured Concrete, Unfinished
Main Level Bedrooms 3
Interior
Interior Features Kitchen - Island, Breakfast Area, Bathroom - Tub Shower, Carpet, Ceiling Fan(s), Combination Kitchen/Dining, Dining Area, Entry Level Bedroom, Family Room Off Kitchen, Floor Plan - Open, Pantry, Recessed Lighting, Sprinkler System, Upgraded Countertops, Walk-in Closet(s), Wood Floors
Hot Water Natural Gas
Cooling Central A/C
Flooring Fully Carpeted, Vinyl, Wood, Tile/Brick
Inclusions All Appliances including washer and dryer≥.l, Ring door bell, All Interior TV mounts, Exterior TV mount
Equipment Stainless Steel Appliances, Washer, Dryer
Fireplace N
Window Features Bay/Bow,Energy Efficient,Double Pane
Appliance Stainless Steel Appliances, Washer, Dryer
Heat Source Natural Gas
Laundry Main Floor
Exterior
Exterior Feature Porch(es), Patio(s)
Parking Features Garage - Side Entry, Garage Door Opener, Inside Access, Oversized
Garage Spaces 5.0
Fence Fully, Vinyl
Utilities Available Cable TV
Amenities Available None
Water Access N
View Garden/Lawn, Pasture
Accessibility None
Porch Porch(es), Patio(s)
Attached Garage 2
Total Parking Spaces 5
Garage Y
Building
Lot Description Front Yard, Rear Yard
Story 1
Foundation Concrete Perimeter
Sewer Public Sewer
Water Public
Architectural Style Ranch/Rambler
Level or Stories 1
Additional Building Above Grade, Below Grade
New Construction N
Schools
High Schools Penns Grove
School District Penns Grove-Carneys Point Schools
Others
HOA Fee Include None
Senior Community No
Tax ID 02-00068-00016 04
Ownership Fee Simple
SqFt Source Estimated
Acceptable Financing Cash, Conventional, FHA, VA, USDA
Listing Terms Cash, Conventional, FHA, VA, USDA
Financing Cash,Conventional,FHA,VA,USDA
Special Listing Condition Standard

Find out why customers are choosing LPT Realty to meet their real estate needs






