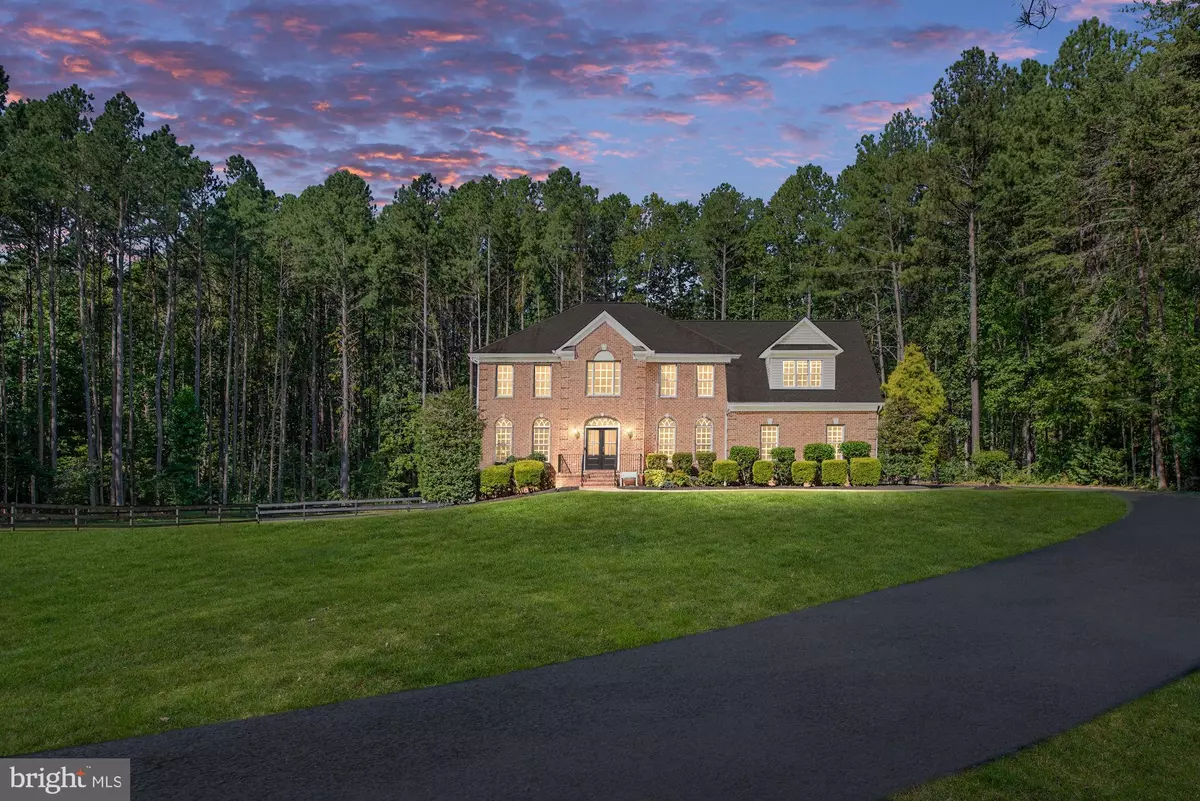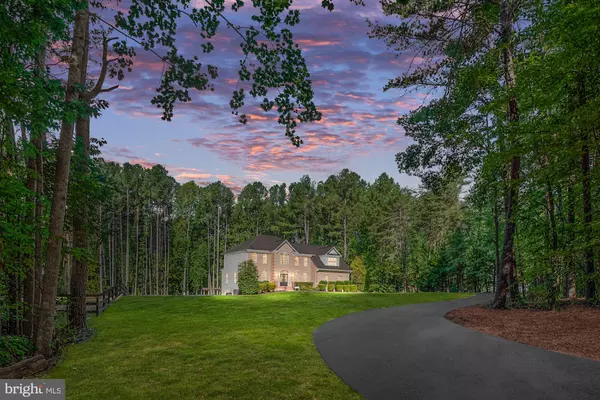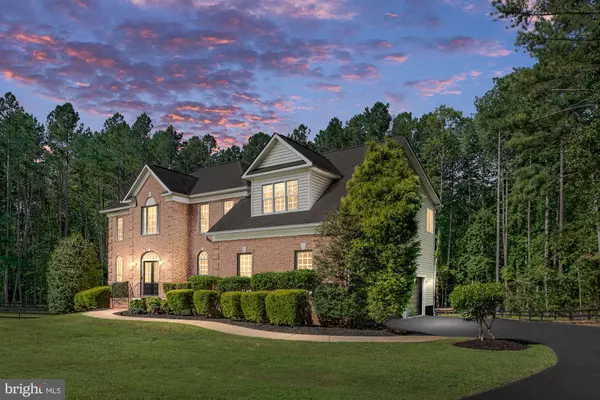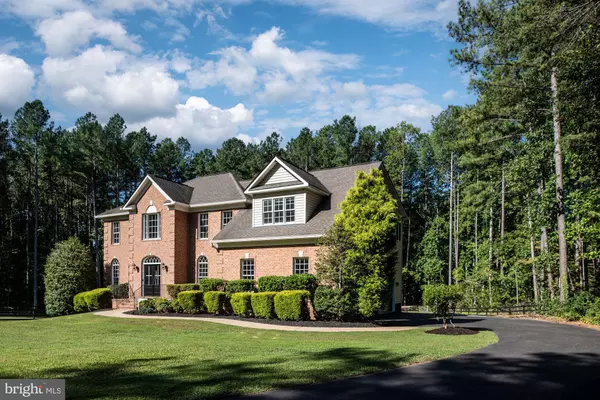4 Beds
5 Baths
5,320 SqFt
4 Beds
5 Baths
5,320 SqFt
OPEN HOUSE
Sat Feb 08, 1:00pm - 3:00pm
Key Details
Property Type Single Family Home
Sub Type Detached
Listing Status Coming Soon
Purchase Type For Sale
Square Footage 5,320 sqft
Price per Sqft $206
Subdivision Seven Lakes
MLS Listing ID VAST2035462
Style Colonial
Bedrooms 4
Full Baths 4
Half Baths 1
HOA Fees $210/qua
HOA Y/N Y
Abv Grd Liv Area 3,615
Originating Board BRIGHT
Year Built 2000
Annual Tax Amount $7,048
Tax Year 2024
Lot Size 4.507 Acres
Acres 4.51
Property Description
Upon entering, you are welcomed by a grand two-story foyer with a stunning chandelier. The formal dining room features a tray ceiling, chair rail, crown molding and enough space for a big table! The kitchen is a chef's dream, complete with a large peninsula, unique quartz countertops, tile backsplash, ample cabinetry, pendant fixtures, and stainless steel appliances—including double ovens. A charming breakfast nook, with space for a table, leads to the new trex deck!
The family room has cathedral ceilings, oversized windows that fill the space with natural light, and a cozy brick fireplace. The main level also includes a private office (Or potential 5th bedroom), a convenient powder room, a bonus room with a wood burning stove and custom built in shelving (Even more beautiful in person!!) and a mudroom.
Upstairs, the primary suite is a true retreat, featuring soaring cathedral ceilings, gorgeous hardwood flooring, an enormous walk-in closet, and a spa-like en-suite bath with dual vanities, a luxurious jetted soaking tub, and a spacious separate shower. There is an ensuite bedroom on the opposite side of the floor which includes two closets and the bathroom has a double vanity and a tub-shower combo. Additionally, there are two more generously sized bedrooms, a full hall bath with a double vanity and a convenient laundry room on this level.
The fully finished walk-out basement is perfect for entertaining, offering a large recreation room, a full bathroom, and a bonus room. Step outside to your private backyard oasis, featuring a gorgeous in-ground pool, an expansive patio, a charming pergola, and a separate entertaining area—ideal for outdoor gatherings and relaxation. Part of the lot is cleared and fenced and ready for your horses!
Nestled in the prestigious Seven Lakes Equestrian Estate Community, this home offers access to scenic horse trails that border much of the neighborhood. Enjoy the tranquility of estate living while being just a 15-minute drive to I-95, providing easy access to shopping, dining, and entertainment. This home is a perfect blend of luxury, comfort, and convenience—truly a must-see!
Location
State VA
County Stafford
Zoning A1
Rooms
Other Rooms Living Room, Dining Room, Primary Bedroom, Bedroom 2, Bedroom 3, Bedroom 4, Kitchen, Family Room, Foyer, Breakfast Room, Laundry, Mud Room, Office, Recreation Room, Storage Room, Primary Bathroom, Full Bath, Half Bath
Basement Heated, Improved, Interior Access, Daylight, Full, Fully Finished, Outside Entrance, Rear Entrance, Walkout Level, Windows
Interior
Interior Features Attic, Breakfast Area, Built-Ins, Carpet, Ceiling Fan(s), Chair Railings, Crown Moldings, Dining Area, Floor Plan - Traditional, Formal/Separate Dining Room, Kitchen - Gourmet, Pantry, Primary Bath(s), Bathroom - Soaking Tub, Bathroom - Stall Shower, Bathroom - Tub Shower, Upgraded Countertops, Walk-in Closet(s), Window Treatments, Wood Floors
Hot Water Propane
Heating Forced Air
Cooling Central A/C, Ceiling Fan(s)
Flooring Carpet, Hardwood, Ceramic Tile
Inclusions curtains can convey, pergola conveys
Equipment Built-In Microwave, Dishwasher, Dryer, Icemaker, Oven/Range - Electric, Refrigerator, Stainless Steel Appliances, Washer, Water Dispenser, Water Heater, Oven - Wall
Window Features Double Hung,Vinyl Clad
Appliance Built-In Microwave, Dishwasher, Dryer, Icemaker, Oven/Range - Electric, Refrigerator, Stainless Steel Appliances, Washer, Water Dispenser, Water Heater, Oven - Wall
Heat Source Propane - Leased
Laundry Has Laundry, Upper Floor, Washer In Unit, Dryer In Unit
Exterior
Exterior Feature Deck(s), Porch(es)
Parking Features Built In, Garage - Side Entry, Oversized
Garage Spaces 3.0
Fence Decorative, Split Rail, Fully, Wrought Iron
Pool In Ground
Amenities Available Common Grounds
Water Access N
View Garden/Lawn, Pasture, Trees/Woods
Roof Type Shingle
Accessibility None
Porch Deck(s), Porch(es)
Attached Garage 3
Total Parking Spaces 3
Garage Y
Building
Lot Description Backs to Trees, Front Yard, Level, No Thru Street, Partly Wooded, Private, Rear Yard, Trees/Wooded
Story 3
Foundation Permanent
Sewer Septic = # of BR
Water Public
Architectural Style Colonial
Level or Stories 3
Additional Building Above Grade, Below Grade
Structure Type 9'+ Ceilings,2 Story Ceilings,Cathedral Ceilings,Dry Wall,High,Tray Ceilings
New Construction N
Schools
High Schools Mountain View
School District Stafford County Public Schools
Others
HOA Fee Include Common Area Maintenance,Reserve Funds,Road Maintenance,Snow Removal
Senior Community No
Tax ID 27B 2C 183
Ownership Fee Simple
SqFt Source Assessor
Security Features Main Entrance Lock,Smoke Detector
Acceptable Financing Cash, Conventional, FHA, VA
Horse Property Y
Listing Terms Cash, Conventional, FHA, VA
Financing Cash,Conventional,FHA,VA
Special Listing Condition Standard

Find out why customers are choosing LPT Realty to meet their real estate needs






