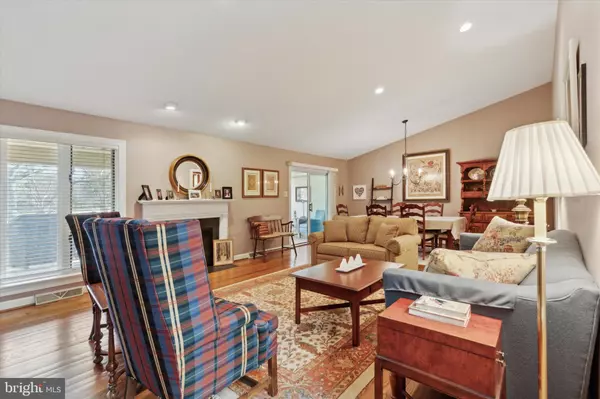2 Beds
2 Baths
1,868 SqFt
2 Beds
2 Baths
1,868 SqFt
Key Details
Property Type Townhouse
Sub Type Interior Row/Townhouse
Listing Status Under Contract
Purchase Type For Sale
Square Footage 1,868 sqft
Price per Sqft $390
Subdivision Whitpain Farm
MLS Listing ID PAMC2128510
Style Ranch/Rambler
Bedrooms 2
Full Baths 2
HOA Fees $525/mo
HOA Y/N Y
Abv Grd Liv Area 1,868
Originating Board BRIGHT
Year Built 1985
Annual Tax Amount $6,039
Tax Year 2025
Lot Size 4,065 Sqft
Acres 0.09
Property Sub-Type Interior Row/Townhouse
Property Description
Location
State PA
County Montgomery
Area Whitpain Twp (10666)
Zoning R8
Rooms
Other Rooms Living Room, Bedroom 2, Kitchen, Basement, Breakfast Room, Bedroom 1, Sun/Florida Room, Office
Basement Sump Pump, Unfinished, Water Proofing System
Main Level Bedrooms 2
Interior
Interior Features Bathroom - Tub Shower, Bathroom - Walk-In Shower, Breakfast Area, Ceiling Fan(s), Carpet, Combination Dining/Living, Kitchen - Eat-In, Skylight(s), Wood Floors
Hot Water Natural Gas
Cooling Central A/C, Ductless/Mini-Split
Flooring Hardwood, Luxury Vinyl Plank
Fireplaces Number 1
Fireplaces Type Fireplace - Glass Doors, Mantel(s), Wood
Inclusions Washer, Dryer, Refrigerator, Generator All as is condition at time of sale
Fireplace Y
Heat Source Natural Gas
Exterior
Parking Features Garage - Front Entry, Garage Door Opener, Inside Access, Oversized, Additional Storage Area
Garage Spaces 2.0
Water Access N
Accessibility None
Attached Garage 2
Total Parking Spaces 2
Garage Y
Building
Story 1
Foundation Brick/Mortar
Sewer Public Sewer
Water Public
Architectural Style Ranch/Rambler
Level or Stories 1
Additional Building Above Grade
New Construction N
Schools
School District Wissahickon
Others
HOA Fee Include Pool(s),Common Area Maintenance,Ext Bldg Maint,Lawn Maintenance,Security Gate,Snow Removal
Senior Community Yes
Age Restriction 55
Tax ID 6600050466027
Ownership Fee Simple
SqFt Source Estimated
Special Listing Condition Standard

Find out why customers are choosing LPT Realty to meet their real estate needs






