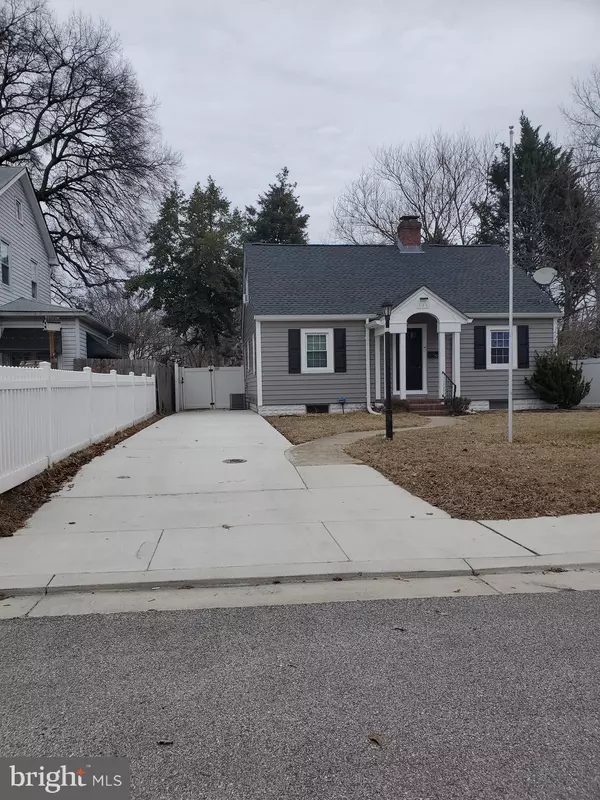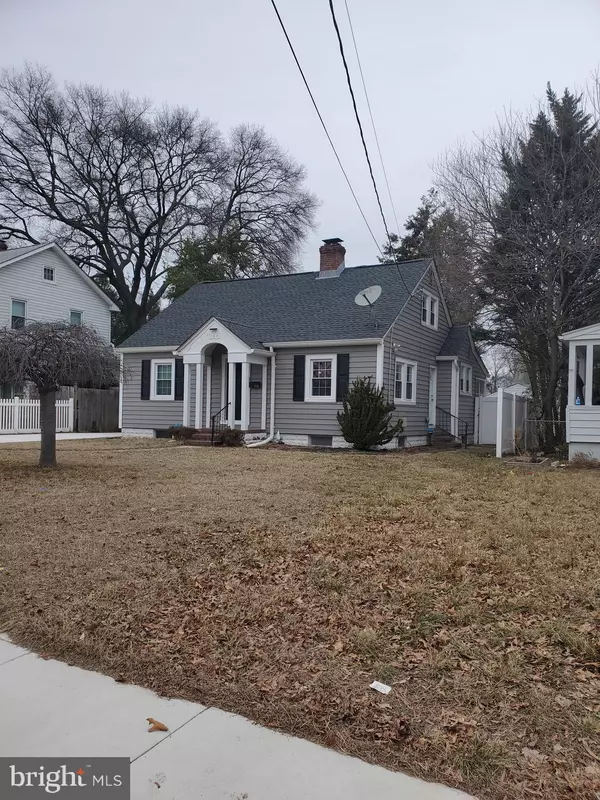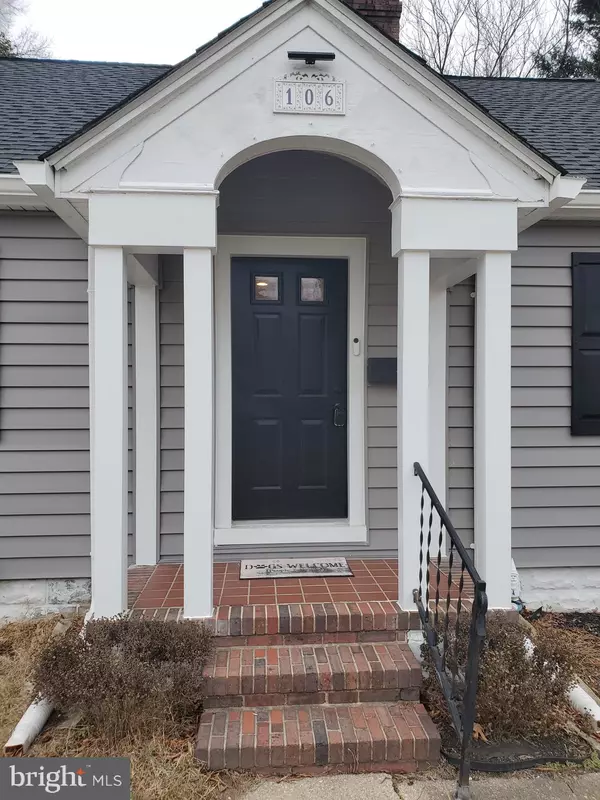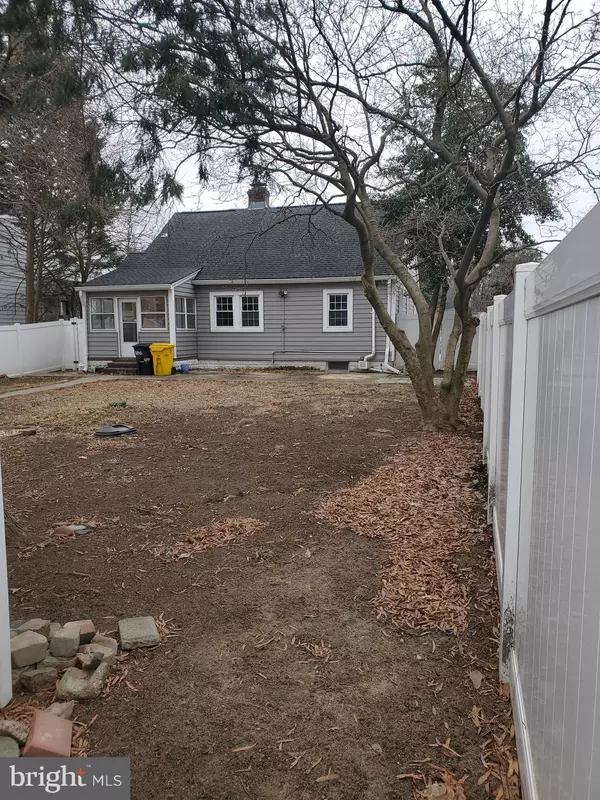3 Beds
2 Baths
2,194 SqFt
3 Beds
2 Baths
2,194 SqFt
Key Details
Property Type Single Family Home
Sub Type Detached
Listing Status Pending
Purchase Type For Rent
Square Footage 2,194 sqft
Subdivision Meadowbrook
MLS Listing ID MDAA2103120
Style Cape Cod
Bedrooms 3
Full Baths 2
Abv Grd Liv Area 1,431
Originating Board BRIGHT
Year Built 1942
Lot Size 7,500 Sqft
Acres 0.17
Property Sub-Type Detached
Property Description
Location
State MD
County Anne Arundel
Zoning R5
Rooms
Other Rooms Living Room, Bedroom 2, Bedroom 3, Kitchen, Basement, Bedroom 1, Sun/Florida Room, Laundry, Utility Room, Bathroom 1, Bathroom 2
Basement Daylight, Full, Fully Finished, Heated
Main Level Bedrooms 2
Interior
Interior Features Carpet, Ceiling Fan(s), Floor Plan - Traditional, Recessed Lighting, Other
Hot Water Natural Gas
Heating Forced Air
Cooling Central A/C
Fireplaces Number 1
Fireplaces Type Gas/Propane, Fireplace - Glass Doors
Equipment Stove, Stainless Steel Appliances, Refrigerator, Dryer - Electric, Washer, Exhaust Fan, Microwave
Furnishings No
Fireplace Y
Appliance Stove, Stainless Steel Appliances, Refrigerator, Dryer - Electric, Washer, Exhaust Fan, Microwave
Heat Source Natural Gas
Exterior
Garage Spaces 4.0
Fence Rear, Vinyl, Privacy
Utilities Available Natural Gas Available, Electric Available
Water Access N
Accessibility None
Total Parking Spaces 4
Garage N
Building
Story 2
Foundation Concrete Perimeter, Slab
Sewer Public Sewer
Water Public
Architectural Style Cape Cod
Level or Stories 2
Additional Building Above Grade, Below Grade
New Construction N
Schools
School District Anne Arundel County Public Schools
Others
Pets Allowed Y
Senior Community No
Tax ID 020532602189600
Ownership Other
SqFt Source Assessor
Miscellaneous HVAC Maint
Security Features Carbon Monoxide Detector(s),Smoke Detector
Pets Allowed Dogs OK, Case by Case Basis

Find out why customers are choosing LPT Realty to meet their real estate needs






