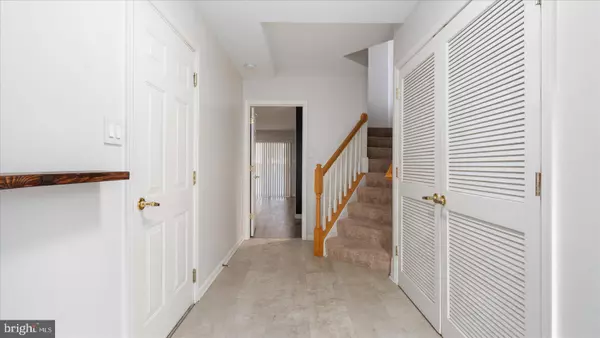3 Beds
4 Baths
1,990 SqFt
3 Beds
4 Baths
1,990 SqFt
Key Details
Property Type Townhouse
Sub Type End of Row/Townhouse
Listing Status Active
Purchase Type For Rent
Square Footage 1,990 sqft
Subdivision Applegate North
MLS Listing ID MDAA2102784
Style Colonial
Bedrooms 3
Full Baths 2
Half Baths 2
HOA Fees $150/qua
HOA Y/N Y
Abv Grd Liv Area 1,990
Originating Board BRIGHT
Year Built 2001
Lot Size 2,459 Sqft
Acres 0.06
Property Sub-Type End of Row/Townhouse
Property Description
fantastic floor plan. The entry level has the foyer, family room with marble top wet bar and wine frig, laundry room with upgraded washer/dryer, newly renovated half bath and access to the backyard patio. The garage is drywalled and has an upgraded floor. The main level is gorgeous with living room, private office/den, large dining room with bay window and either an eat-in kitchen or family area with a renovated kitchen featuring marble counters, subway tile backsplash, drop down range hood, stainless appliances and pantry. The deck has been replaced and is large and private. Upstairs is a primary suite with walk-in closet, vaulted ceilings and luxury bath with soaking tub, separate shower and double vanity. There are two generously sized bedrooms and a totally renovated bathroom with luxury shower/bath that has a waterfall faucet and shower wand. Minimum credit score is 650. Pets case by case. with additional rent cost. This is a stunner.
Location
State MD
County Anne Arundel
Zoning R10
Rooms
Other Rooms Living Room, Dining Room, Primary Bedroom, Bedroom 2, Bedroom 3, Kitchen, Family Room, Laundry, Office, Recreation Room, Bathroom 2, Primary Bathroom, Half Bath
Interior
Interior Features Attic, Carpet, Ceiling Fan(s), Combination Dining/Living, Dining Area, Family Room Off Kitchen, Floor Plan - Open, Kitchen - Island, Kitchen - Gourmet, Primary Bath(s), Recessed Lighting, Bathroom - Soaking Tub, Sprinkler System, Bathroom - Stall Shower, Upgraded Countertops, Walk-in Closet(s), Wood Floors
Hot Water Natural Gas
Heating Forced Air
Cooling Central A/C, Ceiling Fan(s)
Flooring Hardwood, Luxury Vinyl Plank, Ceramic Tile, Carpet
Equipment Refrigerator, Icemaker, Microwave, Oven/Range - Gas, Range Hood, Dishwasher, Disposal, Stainless Steel Appliances, Washer, Dryer
Furnishings No
Fireplace N
Window Features Double Pane,Bay/Bow
Appliance Refrigerator, Icemaker, Microwave, Oven/Range - Gas, Range Hood, Dishwasher, Disposal, Stainless Steel Appliances, Washer, Dryer
Heat Source Natural Gas
Laundry Dryer In Unit, Washer In Unit, Lower Floor
Exterior
Exterior Feature Deck(s), Patio(s)
Parking Features Garage - Front Entry, Garage Door Opener
Garage Spaces 2.0
Fence Privacy, Rear
Utilities Available Under Ground
Amenities Available Common Grounds, Tot Lots/Playground
Water Access N
Roof Type Shingle
Street Surface Black Top
Accessibility None
Porch Deck(s), Patio(s)
Road Frontage City/County
Attached Garage 1
Total Parking Spaces 2
Garage Y
Building
Lot Description Adjoins - Open Space, Landscaping
Story 3
Foundation Slab
Sewer Public Sewer
Water Public
Architectural Style Colonial
Level or Stories 3
Additional Building Above Grade, Below Grade
Structure Type Dry Wall
New Construction N
Schools
Elementary Schools Fort Smallwood
Middle Schools Chesapeake Bay
High Schools Chesapeake
School District Anne Arundel County Public Schools
Others
Pets Allowed Y
HOA Fee Include Common Area Maintenance,Management,Reserve Funds,Recreation Facility,Snow Removal
Senior Community No
Tax ID 020303390210156
Ownership Other
SqFt Source Assessor
Miscellaneous HOA/Condo Fee,Taxes,Trash Removal
Pets Allowed Case by Case Basis, Breed Restrictions, Number Limit, Size/Weight Restriction

Find out why customers are choosing LPT Realty to meet their real estate needs






