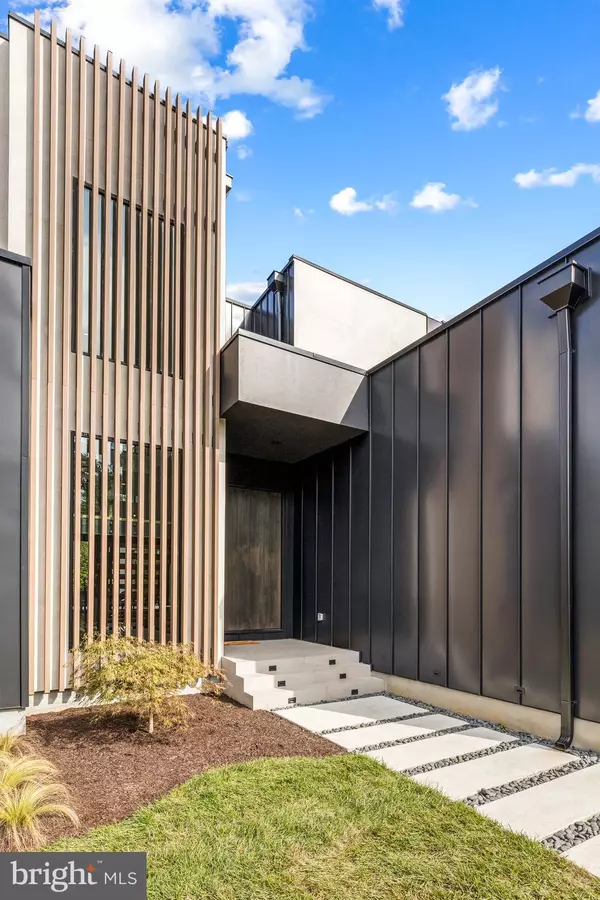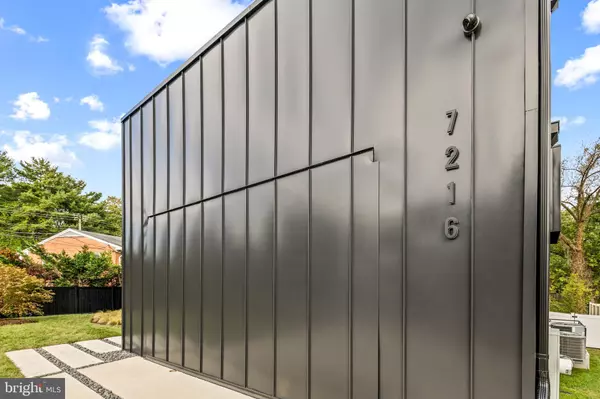6 Beds
7 Baths
7,203 SqFt
6 Beds
7 Baths
7,203 SqFt
Key Details
Property Type Single Family Home
Sub Type Detached
Listing Status Coming Soon
Purchase Type For Sale
Square Footage 7,203 sqft
Price per Sqft $693
Subdivision Sunny Side
MLS Listing ID VAFX2203090
Style Contemporary
Bedrooms 6
Full Baths 6
Half Baths 1
HOA Y/N N
Abv Grd Liv Area 4,820
Originating Board BRIGHT
Year Built 2023
Annual Tax Amount $26,016
Tax Year 2024
Lot Size 0.310 Acres
Acres 0.31
Property Description
Introducing 7216 Davis Ct., a stunning custom home representing the pinnacle of modern design and luxurious living. Crafted for a discerning client, this exceptional residence embodies a vision brought to life by an innovative architect who expanded the possibilities of contemporary architecture. The result is a harmonious blend of privacy and openness, meticulously designed to elevate everyday living.
Architecture & Design
As you approach the home, you'll appreciate the thoughtful balance between seclusion and transparency. The front facade offers privacy, while the expansive interior spaces seamlessly connect to the outdoors. The main living area is a breathtaking focal point, featuring two ten-foot sliding glass walls inviting natural light and creating a direct flow to the pool deck and outdoor kitchen. Here, you can enjoy tranquil views of the shimmering swimming pool, which serves as a central element guiding the owner's vision of serene living.
Luxurious Living Spaces
This impressive 7,203-square-foot home boasts six luxurious bedrooms, each with its private suite, six full bathrooms, and one-half bath. The main floor features soaring 12-foot ceilings, creating an airy ambiance that enhances the home's open layout. The top floor continues this theme with 10-foot ceilings, while the basement offers a comfortable 9-foot height, ensuring that every level feels spacious and inviting.
Exclusive Amenities
Designed for relaxation and entertainment, 7216 Davis Ct. includes a private fitness center for your workout needs and a state-of-the-art home theater perfect for movie nights or hosting friends. Each detail of this residence has been meticulously curated, from the choice of warm contemporary materials to the selection of ultra-premium fixtures, culminating in a sophisticated interior design scheme that balances minimalism with impactful splashes of color and personality.
This home is a rare offering in today's market. Don't miss your chance to own a piece of architectural excellence where modern design meets unparalleled luxury living.
Location
State VA
County Fairfax
Zoning 130
Rooms
Basement Connecting Stairway, Daylight, Partial, Fully Finished, Heated, Interior Access, Outside Entrance, Side Entrance, Sump Pump, Walkout Stairs, Windows
Main Level Bedrooms 1
Interior
Hot Water 60+ Gallon Tank, Natural Gas, Instant Hot Water
Cooling Central A/C, Heat Pump(s), Multi Units, Programmable Thermostat, Zoned
Fireplaces Number 1
Furnishings Partially
Fireplace Y
Heat Source Natural Gas
Exterior
Exterior Feature Patio(s)
Parking Features Garage - Front Entry, Garage Door Opener, Inside Access
Garage Spaces 2.0
Pool Filtered, Gunite, Heated
Utilities Available Cable TV, Electric Available, Multiple Phone Lines, Natural Gas Available, Phone, Sewer Available, Water Available
Water Access N
Accessibility None
Porch Patio(s)
Attached Garage 2
Total Parking Spaces 2
Garage Y
Building
Lot Description Front Yard, Landscaping, Rear Yard
Story 3
Foundation Slab
Sewer Private Sewer
Water Public
Architectural Style Contemporary
Level or Stories 3
Additional Building Above Grade, Below Grade
New Construction N
Schools
Elementary Schools Kent Gardens
Middle Schools Longfellow
High Schools Mclean
School District Fairfax County Public Schools
Others
Pets Allowed Y
Senior Community No
Tax ID 0303 07 0007B
Ownership Fee Simple
SqFt Source Assessor
Security Features Carbon Monoxide Detector(s),Exterior Cameras,Main Entrance Lock,Motion Detectors,Security System,Smoke Detector,Surveillance Sys
Special Listing Condition Standard
Pets Allowed No Pet Restrictions

Find out why customers are choosing LPT Realty to meet their real estate needs






