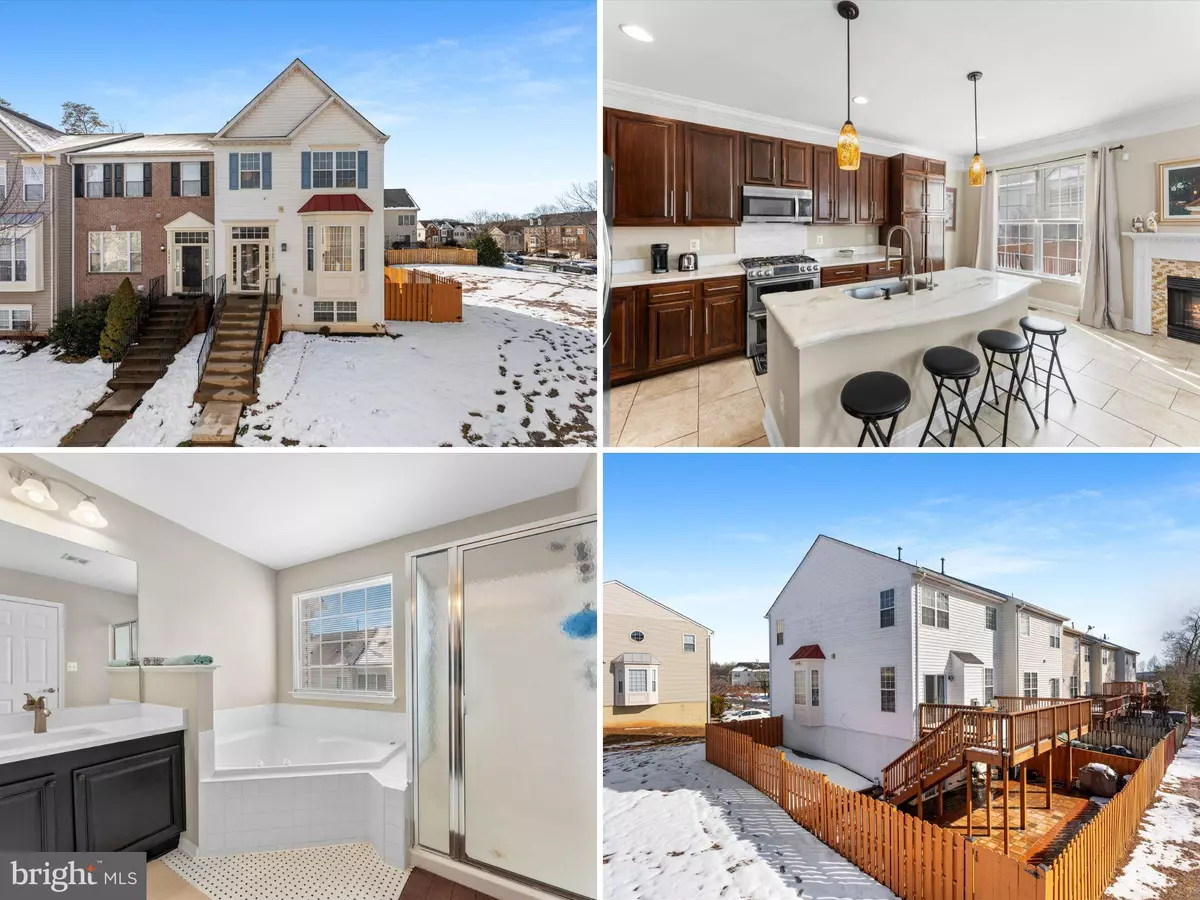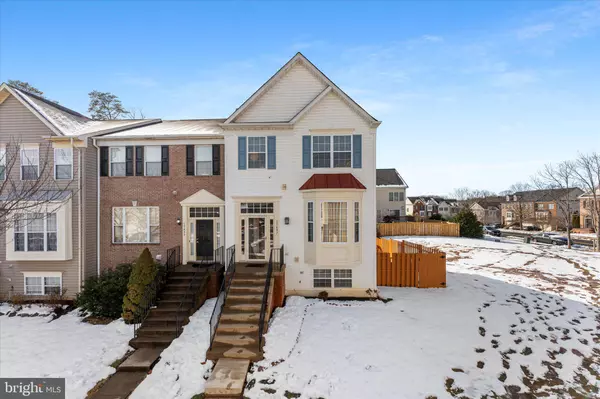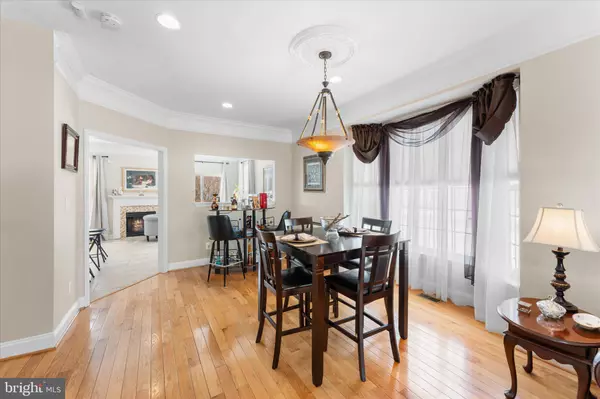4 Beds
4 Baths
2,494 SqFt
4 Beds
4 Baths
2,494 SqFt
Key Details
Property Type Townhouse
Sub Type End of Row/Townhouse
Listing Status Active
Purchase Type For Rent
Square Footage 2,494 sqft
Subdivision Forest Park
MLS Listing ID VAPW2087066
Style Colonial
Bedrooms 4
Full Baths 2
Half Baths 2
Abv Grd Liv Area 1,700
Originating Board BRIGHT
Year Built 2002
Lot Size 2,627 Sqft
Acres 0.06
Property Sub-Type End of Row/Townhouse
Property Description
Location
State VA
County Prince William
Zoning R16
Rooms
Other Rooms Living Room, Dining Room, Primary Bedroom, Bedroom 2, Bedroom 3, Bedroom 4, Kitchen, Game Room, Family Room, Foyer
Basement Rear Entrance, Connecting Stairway, Full, Fully Finished, Walkout Level
Interior
Interior Features Combination Kitchen/Living, Dining Area, Crown Moldings, Primary Bath(s), Window Treatments, Floor Plan - Traditional
Hot Water Natural Gas
Heating Forced Air
Cooling Central A/C
Fireplaces Number 2
Equipment Dishwasher, Disposal, Dryer, Icemaker, Microwave, Oven/Range - Gas, Refrigerator, Washer
Fireplace Y
Window Features Insulated
Appliance Dishwasher, Disposal, Dryer, Icemaker, Microwave, Oven/Range - Gas, Refrigerator, Washer
Heat Source Natural Gas
Exterior
Parking On Site 2
Utilities Available Cable TV Available, Electric Available, Natural Gas Available, Phone Available, Sewer Available, Water Available
Amenities Available Basketball Courts, Tennis Courts, Tot Lots/Playground, Club House, Common Grounds, Community Center, Picnic Area, Pool - Outdoor
Water Access N
Roof Type Shingle
Accessibility None
Garage N
Building
Story 3
Foundation Slab
Sewer Public Sewer
Water Public
Architectural Style Colonial
Level or Stories 3
Additional Building Above Grade, Below Grade
Structure Type Dry Wall
New Construction N
Schools
Middle Schools Graham Park
High Schools Forest Park
School District Prince William County Public Schools
Others
Pets Allowed N
HOA Fee Include Management,Reserve Funds,Road Maintenance,Snow Removal
Senior Community No
Tax ID 8189-54-4533
Ownership Other
SqFt Source Estimated

Find out why customers are choosing LPT Realty to meet their real estate needs






