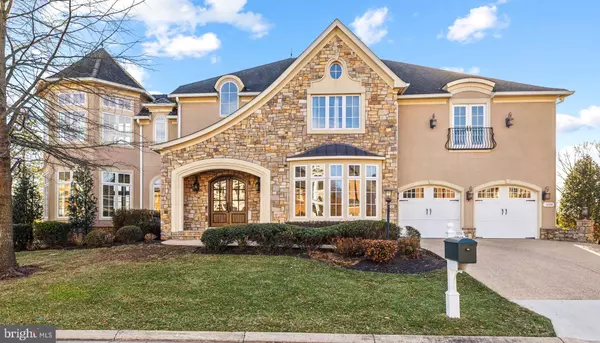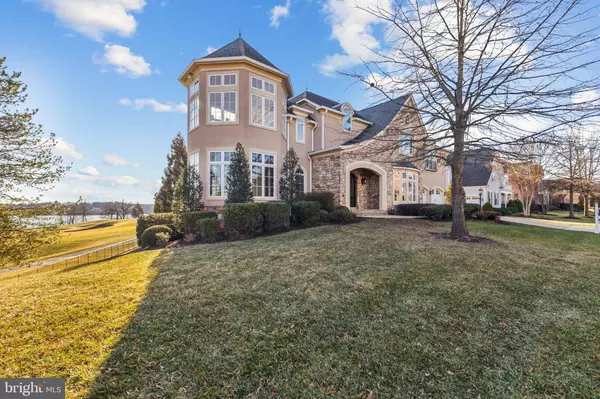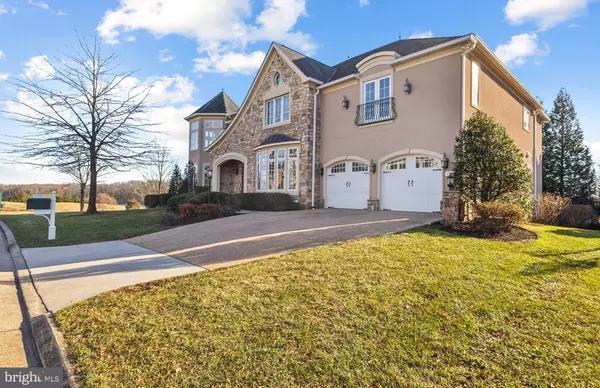5 Beds
6 Baths
8,036 SqFt
5 Beds
6 Baths
8,036 SqFt
Key Details
Property Type Single Family Home
Sub Type Detached
Listing Status Active
Purchase Type For Rent
Square Footage 8,036 sqft
Subdivision Lake Manassas
MLS Listing ID VAPW2086882
Style Colonial
Bedrooms 5
Full Baths 4
Half Baths 2
HOA Y/N Y
Abv Grd Liv Area 6,046
Originating Board BRIGHT
Year Built 2008
Lot Size 0.285 Acres
Acres 0.29
Property Sub-Type Detached
Property Description
Location
State VA
County Prince William
Zoning RPC
Rooms
Other Rooms Living Room, Dining Room, Primary Bedroom, Bedroom 2, Bedroom 3, Bedroom 4, Bedroom 5, Kitchen, Family Room, Study, Recreation Room, Storage Room, Utility Room, Media Room, Bonus Room, Hobby Room
Basement Fully Finished, Rear Entrance, Walkout Level, Windows, Improved
Interior
Interior Features Additional Stairway, Bar, Bathroom - Walk-In Shower, Breakfast Area, Built-Ins, Butlers Pantry, Ceiling Fan(s), Crown Moldings, Dining Area, Curved Staircase, Family Room Off Kitchen, Floor Plan - Open, Formal/Separate Dining Room, Kitchen - Eat-In, Kitchen - Island, Kitchen - Table Space, Pantry, Upgraded Countertops, Walk-in Closet(s), Wet/Dry Bar, Wood Floors
Hot Water Natural Gas
Heating Forced Air, Heat Pump(s), Zoned
Cooling Central A/C, Heat Pump(s), Zoned
Flooring Hardwood, Carpet
Fireplaces Number 2
Fireplaces Type Gas/Propane, Mantel(s)
Equipment Built-In Range, Dishwasher, Disposal, Extra Refrigerator/Freezer, Icemaker, Microwave, Oven - Wall, Oven - Double, Range Hood, Refrigerator, Six Burner Stove, Stainless Steel Appliances, Water Heater, Washer/Dryer Stacked, Washer - Front Loading, Dryer - Front Loading
Fireplace Y
Window Features Casement,Double Pane
Appliance Built-In Range, Dishwasher, Disposal, Extra Refrigerator/Freezer, Icemaker, Microwave, Oven - Wall, Oven - Double, Range Hood, Refrigerator, Six Burner Stove, Stainless Steel Appliances, Water Heater, Washer/Dryer Stacked, Washer - Front Loading, Dryer - Front Loading
Heat Source Natural Gas, Electric
Laundry Main Floor, Upper Floor
Exterior
Exterior Feature Deck(s), Patio(s)
Parking Features Additional Storage Area, Garage - Front Entry, Garage Door Opener, Oversized
Garage Spaces 2.0
Amenities Available Basketball Courts, Common Grounds, Gated Community, Golf Course Membership Available, Jog/Walk Path, Pool - Outdoor, Security, Swimming Pool, Tennis Courts, Tot Lots/Playground
Water Access N
View Golf Course, Lake, Trees/Woods
Accessibility None
Porch Deck(s), Patio(s)
Attached Garage 2
Total Parking Spaces 2
Garage Y
Building
Story 3
Foundation Concrete Perimeter
Sewer Public Sewer
Water Public
Architectural Style Colonial
Level or Stories 3
Additional Building Above Grade, Below Grade
Structure Type 2 Story Ceilings,9'+ Ceilings,Tray Ceilings
New Construction N
Schools
Elementary Schools Buckland Mills
Middle Schools Ronald Wilson Reagan
High Schools Gainesville
School District Prince William County Public Schools
Others
Pets Allowed Y
HOA Fee Include Common Area Maintenance,Management,Reserve Funds,Road Maintenance,Security Gate,Snow Removal,Trash
Senior Community No
Tax ID 7296-55-5088
Ownership Other
SqFt Source Assessor
Miscellaneous HOA/Condo Fee,Trash Removal
Pets Allowed Case by Case Basis, Pet Addendum/Deposit

Find out why customers are choosing LPT Realty to meet their real estate needs






