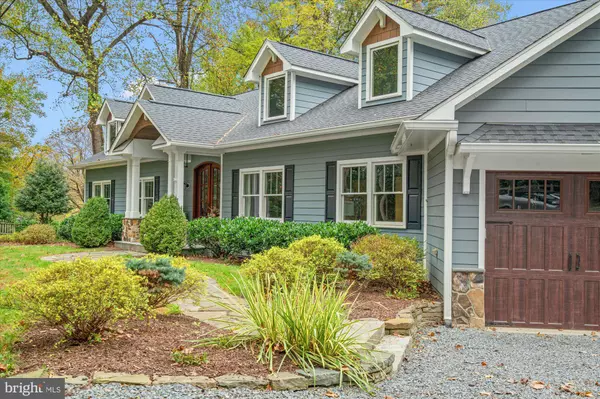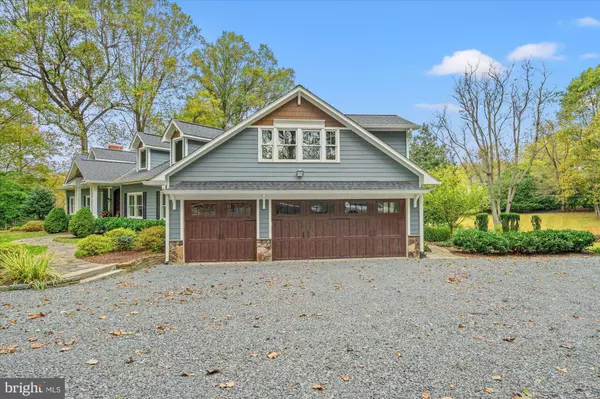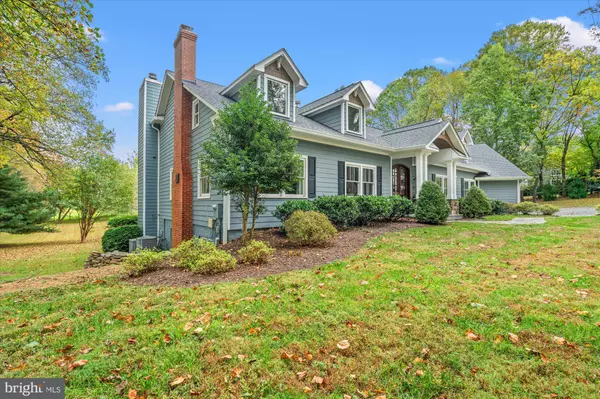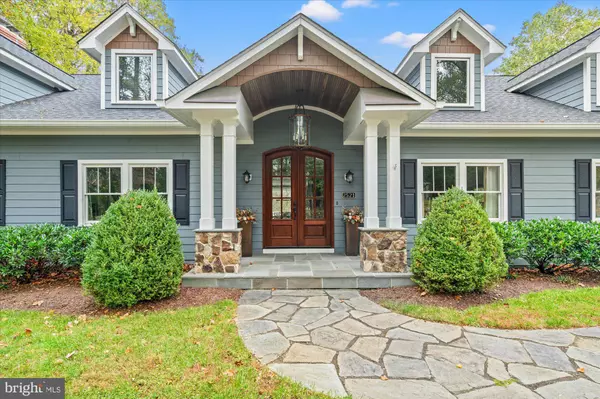4 Beds
4 Baths
6,073 SqFt
4 Beds
4 Baths
6,073 SqFt
Key Details
Property Type Single Family Home
Sub Type Detached
Listing Status Pending
Purchase Type For Sale
Square Footage 6,073 sqft
Price per Sqft $296
Subdivision Edeline Mary A Prop
MLS Listing ID VAFX2218970
Style Craftsman
Bedrooms 4
Full Baths 3
Half Baths 1
HOA Y/N N
Abv Grd Liv Area 5,079
Originating Board BRIGHT
Year Built 1950
Annual Tax Amount $16,039
Tax Year 2024
Lot Size 2.230 Acres
Acres 2.23
Property Sub-Type Detached
Property Description
A private, newly paved driveway leads to the 6,000+ sq. ft. home, featuring a flexible floor plan, a three-car garage, and exquisite outdoor spaces. A grand arched portico, mature landscaping, flagstone pathways, and a tiered deck with panoramic views enhance its curb appeal.
Inside, the foyer impresses with mahogany double doors, soaring ceilings, and elegant moldings. The living and dining rooms flow seamlessly into the gourmet kitchen, which boasts custom cabinetry, granite countertops, high-end GE Profile and Wolf appliances, and a spacious center island. A bright breakfast room with bay windows and a cozy family room with a gas fireplace provide inviting gathering spaces. The main level also includes a sunroom/home office with a fireplace, a stylish powder room, a well-organized mudroom, and a back staircase.
The lower level offers an expansive recreation room with an electric fireplace, a game room with backyard access, and ample storage.
Upstairs, the primary suite is a luxurious retreat with a gas fireplace, cathedral ceiling, and a spa-like ensuite featuring a clawfoot tub, marble shower, dual limestone vanities, and a walk-in closet with shelving. Three additional bedrooms include vaulted ceilings, dormer windows, and built-in storage. A versatile flex room above the garage offers potential as a fifth bedroom or game room. The hall bath is elegantly appointed with marble finishes, while the laundry room features GE appliances and a scenic view. Soundproofed walls ensure a quiet living environment.
This stunning Craftsman home seamlessly blends timeless design with modern convenience, offering an elegant and private sanctuary for sophisticated living and entertaining.
DISCLOSURE: All information as provided by the current owner/seller and/or third party sources. The Listing Broker does not guarantee the information describing this property. All dimensions are approximate; there are various methods of calculating the size (square footage) of the property. The Listing Broker makes no representations as to the actual size of the unit, regardless of the method used. Interested parties are advised to independently verify this information through personal inspection or with appropriate professionals.
Location
State VA
County Fairfax
Zoning 110
Rooms
Other Rooms Living Room, Dining Room, Primary Bedroom, Bedroom 2, Bedroom 3, Bedroom 4, Kitchen, Game Room, Family Room, Foyer, Breakfast Room, Study, Laundry, Mud Room, Other, Recreation Room, Storage Room, Efficiency (Additional), Bathroom 2, Bathroom 3, Primary Bathroom, Half Bath
Basement Daylight, Partial, Improved, Heated, Interior Access, Outside Entrance, Rear Entrance, Walkout Level, Windows, Other, Partially Finished
Interior
Interior Features Attic, Bathroom - Walk-In Shower, Bathroom - Soaking Tub, Carpet, Ceiling Fan(s), Chair Railings, Breakfast Area, Dining Area, Crown Moldings, Family Room Off Kitchen, Floor Plan - Open, Floor Plan - Traditional, Formal/Separate Dining Room, Kitchen - Island, Pantry, Primary Bath(s), Recessed Lighting, Skylight(s), Upgraded Countertops, Walk-in Closet(s), Wood Floors
Hot Water Natural Gas, 60+ Gallon Tank
Heating Programmable Thermostat, Central
Cooling Ceiling Fan(s), Central A/C, Heat Pump(s), Zoned
Flooring Carpet, Hardwood, Marble, Other, Ceramic Tile
Fireplaces Number 4
Fireplaces Type Brick, Electric, Fireplace - Glass Doors, Gas/Propane, Mantel(s), Marble
Inclusions TO Convey: Wall Sconces in Family, Dartboard in Game Room, Wine racks & cabinets in Pantry, Cabinets in Garage
Equipment Built-In Microwave, Cooktop, Dishwasher, Disposal, Dryer, Dryer - Front Loading, Exhaust Fan, Extra Refrigerator/Freezer, Oven - Wall, Oven - Self Cleaning, Oven/Range - Gas, Range Hood, Refrigerator, Stainless Steel Appliances, Washer, Washer - Front Loading, Water Heater
Furnishings No
Fireplace Y
Window Features Bay/Bow,Energy Efficient,Skylights,Transom
Appliance Built-In Microwave, Cooktop, Dishwasher, Disposal, Dryer, Dryer - Front Loading, Exhaust Fan, Extra Refrigerator/Freezer, Oven - Wall, Oven - Self Cleaning, Oven/Range - Gas, Range Hood, Refrigerator, Stainless Steel Appliances, Washer, Washer - Front Loading, Water Heater
Heat Source Natural Gas
Laundry Dryer In Unit, Has Laundry, Upper Floor, Washer In Unit
Exterior
Exterior Feature Deck(s)
Parking Features Garage Door Opener, Additional Storage Area, Garage - Side Entry, Inside Access, Oversized
Garage Spaces 8.0
Fence Partially
Utilities Available Natural Gas Available, Electric Available, Other
Water Access N
View Pasture, Trees/Woods, Garden/Lawn, Panoramic, Other
Roof Type Asphalt
Street Surface Gravel,Black Top
Accessibility >84\" Garage Door, 2+ Access Exits
Porch Deck(s)
Road Frontage Private
Attached Garage 3
Total Parking Spaces 8
Garage Y
Building
Lot Description Landscaping, Trees/Wooded, Cleared, Front Yard, Interior, No Thru Street, Private, Rear Yard, Secluded, SideYard(s), Other
Story 3
Foundation Crawl Space, Slab, Other
Sewer Septic = # of BR
Water Well
Architectural Style Craftsman
Level or Stories 3
Additional Building Above Grade, Below Grade
Structure Type 2 Story Ceilings,9'+ Ceilings,Cathedral Ceilings,Dry Wall,Other
New Construction N
Schools
Elementary Schools Oakton
Middle Schools Thoreau
High Schools Oakton
School District Fairfax County Public Schools
Others
Senior Community No
Tax ID 0374 01 0032
Ownership Fee Simple
SqFt Source Estimated
Security Features Main Entrance Lock,Smoke Detector
Acceptable Financing Conventional
Listing Terms Conventional
Financing Conventional
Special Listing Condition Standard
Virtual Tour https://mpembed.com/show/?m=7deQM18xW1o&brand=0&minimap=3

Find out why customers are choosing LPT Realty to meet their real estate needs






