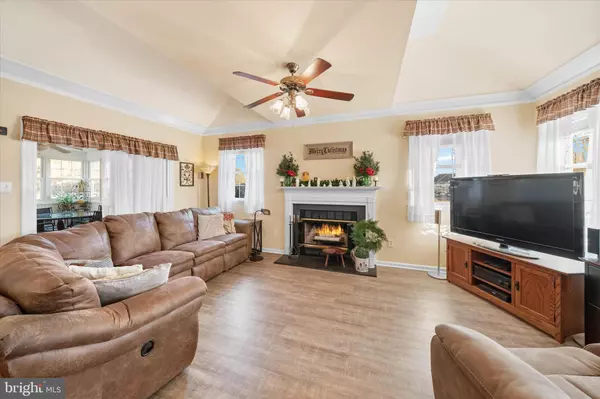3 Beds
3 Baths
1,850 SqFt
3 Beds
3 Baths
1,850 SqFt
Key Details
Property Type Single Family Home
Sub Type Detached
Listing Status Active
Purchase Type For Sale
Square Footage 1,850 sqft
Price per Sqft $278
Subdivision Misty Vale Farm
MLS Listing ID DENC2075550
Style Traditional
Bedrooms 3
Full Baths 2
Half Baths 1
HOA Fees $200/ann
HOA Y/N Y
Abv Grd Liv Area 1,850
Originating Board BRIGHT
Year Built 1994
Annual Tax Amount $2,949
Tax Year 2024
Lot Size 0.750 Acres
Acres 0.75
Lot Dimensions 172.40 x 194.70
Property Sub-Type Detached
Property Description
UPDATES TO NOTE: New Gas Furnace and AC (2021), New Riser + Baffle Installed on Septic (2021) New On-Demand Gas Water Heater (2020), New Roof with 50 year shingles (2016)
Location
State DE
County New Castle
Area South Of The Canal (30907)
Zoning NC21
Rooms
Basement Unfinished, Sump Pump
Interior
Interior Features Bathroom - Walk-In Shower, Bathroom - Tub Shower, Carpet, Ceiling Fan(s), Dining Area, Kitchen - Country, Kitchen - Island, Primary Bath(s), Walk-in Closet(s)
Hot Water Natural Gas, Instant Hot Water
Heating Forced Air
Cooling Central A/C
Flooring Carpet, Ceramic Tile, Hardwood, Luxury Vinyl Plank
Fireplaces Number 1
Equipment Built-In Microwave, Oven/Range - Electric, Exhaust Fan, Refrigerator, Dishwasher, Washer, Dryer, Water Heater, Water Heater - Tankless
Furnishings No
Fireplace Y
Appliance Built-In Microwave, Oven/Range - Electric, Exhaust Fan, Refrigerator, Dishwasher, Washer, Dryer, Water Heater, Water Heater - Tankless
Heat Source Natural Gas
Exterior
Exterior Feature Patio(s), Porch(es), Enclosed
Parking Features Additional Storage Area, Garage - Front Entry
Garage Spaces 8.0
Water Access N
Roof Type Architectural Shingle
Accessibility None
Porch Patio(s), Porch(es), Enclosed
Attached Garage 2
Total Parking Spaces 8
Garage Y
Building
Story 2
Foundation Block
Sewer Private Septic Tank
Water Public
Architectural Style Traditional
Level or Stories 2
Additional Building Above Grade, Below Grade
New Construction N
Schools
Elementary Schools Cedar Lane
High Schools Middletown
School District Appoquinimink
Others
Senior Community No
Tax ID 13-014.30-187
Ownership Fee Simple
SqFt Source Assessor
Security Features Carbon Monoxide Detector(s),Smoke Detector
Special Listing Condition Standard

Find out why customers are choosing LPT Realty to meet their real estate needs






