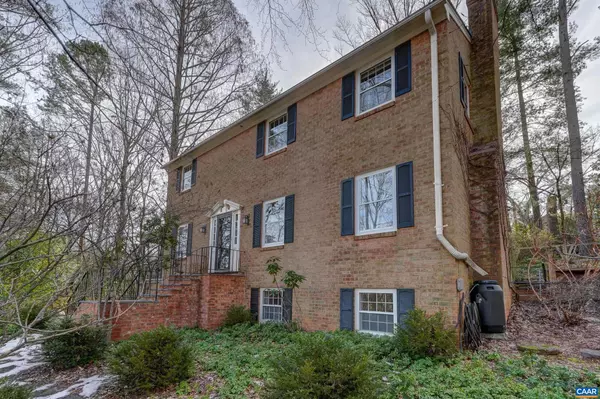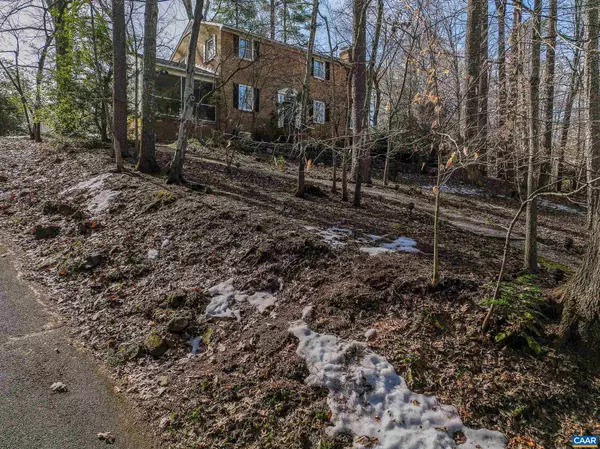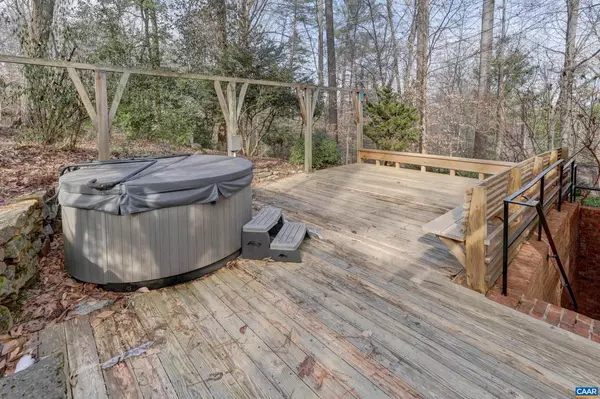3 Beds
3 Baths
3,120 SqFt
3 Beds
3 Baths
3,120 SqFt
Key Details
Property Type Single Family Home
Sub Type Detached
Listing Status Pending
Purchase Type For Sale
Square Footage 3,120 sqft
Price per Sqft $254
Subdivision None Available
MLS Listing ID 660530
Style Other
Bedrooms 3
Full Baths 3
HOA Y/N N
Abv Grd Liv Area 2,080
Originating Board CAAR
Year Built 1969
Annual Tax Amount $7,993
Tax Year 2025
Lot Size 0.650 Acres
Acres 0.65
Property Sub-Type Detached
Property Description
Location
State VA
County Charlottesville City
Rooms
Other Rooms Living Room, Dining Room, Kitchen, Foyer, Laundry, Office, Recreation Room, Full Bath, Additional Bedroom
Basement Interior Access, Partially Finished, Windows
Interior
Heating Central
Cooling Central A/C, Heat Pump(s)
Flooring Ceramic Tile, Hardwood
Fireplaces Number 2
Fireplaces Type Gas/Propane
Inclusions All appliances currently in the home - refrigerator, range, oven, dishwasher, microwave. Washer and Dryer, storage racks, peg board in basement. Hot tub on deck.
Equipment Dryer, Washer
Fireplace Y
Window Features Screens,Vinyl Clad
Appliance Dryer, Washer
Exterior
Roof Type Architectural Shingle
Accessibility None
Garage N
Building
Story 2
Foundation Brick/Mortar
Sewer Public Sewer
Water Public, Rainwater Harvesting
Architectural Style Other
Level or Stories 2
Additional Building Above Grade, Below Grade
New Construction N
Schools
Elementary Schools Greenbrier
Middle Schools Walker & Buford
High Schools Charlottesville
School District Charlottesville City Public Schools
Others
Ownership Other
Special Listing Condition Standard
Virtual Tour https://mls.ricoh360.com/211bd77a-d072-40c4-be5b-eba99c4b29ee

Find out why customers are choosing LPT Realty to meet their real estate needs






