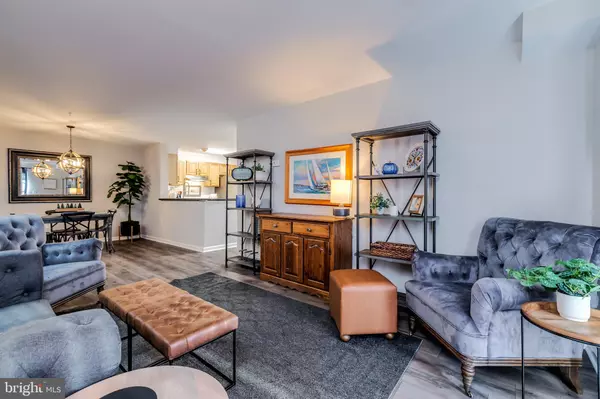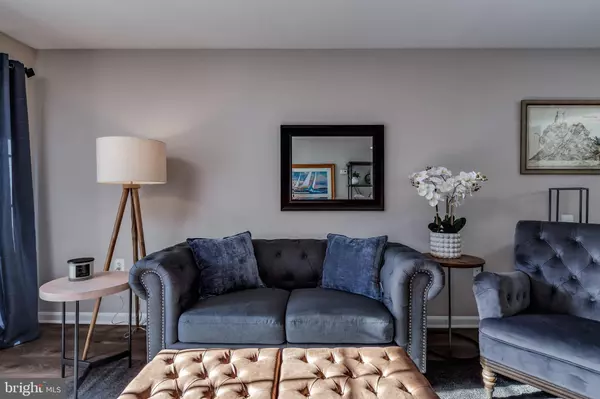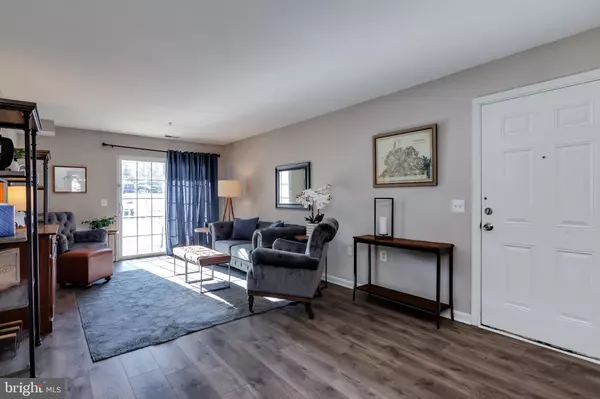2 Beds
2 Baths
1,132 SqFt
2 Beds
2 Baths
1,132 SqFt
Key Details
Property Type Condo
Sub Type Condo/Co-op
Listing Status Active
Purchase Type For Rent
Square Footage 1,132 sqft
Subdivision Onville Heights
MLS Listing ID VAST2035792
Style Other,Unit/Flat
Bedrooms 2
Full Baths 2
Condo Fees $300/mo
Abv Grd Liv Area 1,132
Originating Board BRIGHT
Year Built 2006
Property Sub-Type Condo/Co-op
Property Description
Location
State VA
County Stafford
Zoning R-3
Rooms
Other Rooms Dining Room, Primary Bedroom, Bedroom 2, Kitchen, Family Room, Bathroom 2, Primary Bathroom
Main Level Bedrooms 2
Interior
Interior Features Combination Dining/Living, Dining Area, Entry Level Bedroom, Family Room Off Kitchen, Floor Plan - Open, Pantry, Bathroom - Tub Shower, Upgraded Countertops, Walk-in Closet(s), Window Treatments
Hot Water Electric
Heating Central
Cooling Central A/C
Flooring Laminate Plank
Equipment Built-In Range, Dishwasher, Disposal, ENERGY STAR Refrigerator, Dryer - Electric, Refrigerator, Stainless Steel Appliances, Washer
Furnishings No
Fireplace N
Window Features Double Pane,Vinyl Clad
Appliance Built-In Range, Dishwasher, Disposal, ENERGY STAR Refrigerator, Dryer - Electric, Refrigerator, Stainless Steel Appliances, Washer
Heat Source Electric
Laundry Dryer In Unit, Washer In Unit, Main Floor
Exterior
Exterior Feature Patio(s)
Parking On Site 2
Utilities Available Under Ground
Water Access N
View Garden/Lawn
Accessibility Level Entry - Main, Doors - Swing In, Doors - Lever Handle(s), No Stairs
Porch Patio(s)
Garage N
Building
Story 1
Unit Features Garden 1 - 4 Floors
Foundation Slab
Sewer Public Sewer
Water Public
Architectural Style Other, Unit/Flat
Level or Stories 1
Additional Building Above Grade, Below Grade
Structure Type Dry Wall
New Construction N
Schools
School District Stafford County Public Schools
Others
Pets Allowed Y
Senior Community No
Tax ID 20UU 2 114
Ownership Other
SqFt Source Estimated
Miscellaneous Furnished,HOA/Condo Fee,Sewer,Water,Trash Removal
Security Features Smoke Detector
Horse Property N
Pets Allowed Case by Case Basis

Find out why customers are choosing LPT Realty to meet their real estate needs






