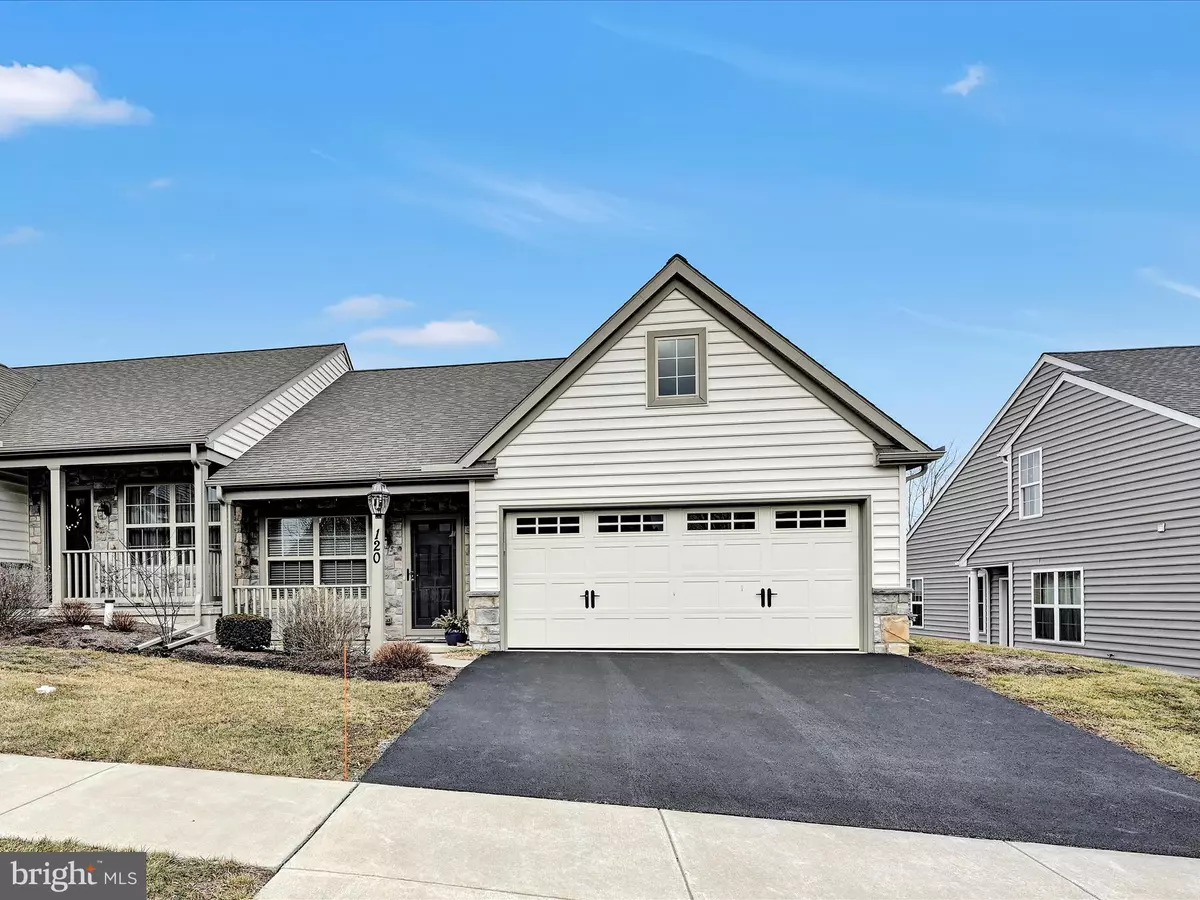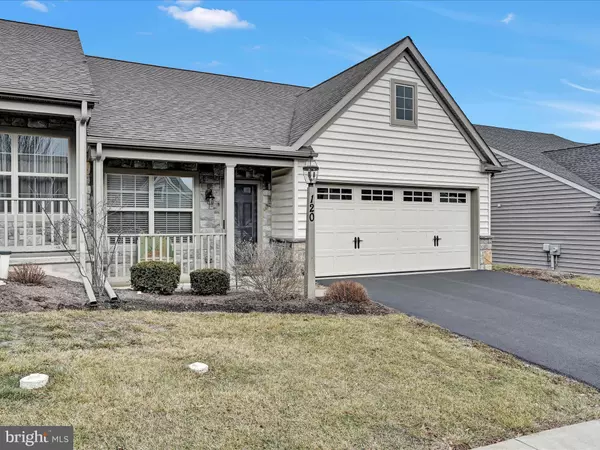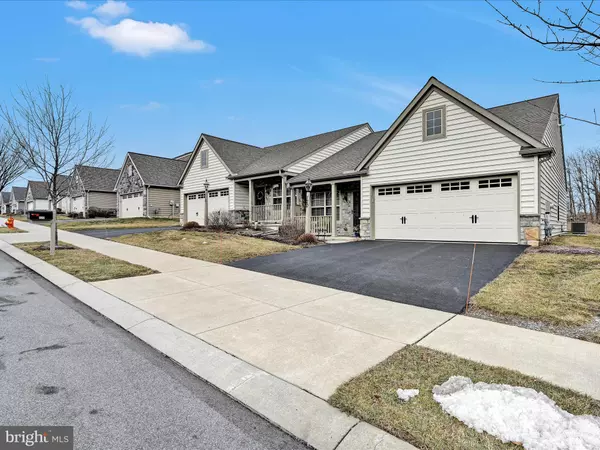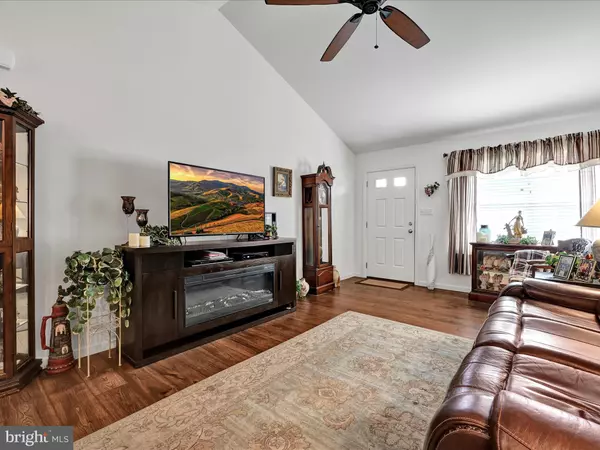2 Beds
2 Baths
1,327 SqFt
2 Beds
2 Baths
1,327 SqFt
Key Details
Property Type Single Family Home, Townhouse
Sub Type Twin/Semi-Detached
Listing Status Pending
Purchase Type For Sale
Square Footage 1,327 sqft
Price per Sqft $241
Subdivision Southern Village
MLS Listing ID PALA2064024
Style Raised Ranch/Rambler
Bedrooms 2
Full Baths 2
HOA Fees $110/mo
HOA Y/N Y
Abv Grd Liv Area 1,327
Originating Board BRIGHT
Year Built 2018
Annual Tax Amount $5,416
Tax Year 2024
Lot Size 4,792 Sqft
Acres 0.11
Property Sub-Type Twin/Semi-Detached
Property Description
The main living area boasts a spacious living/family room with a cathedral ceiling and a dining area that flows into a large kitchen with stainless steel appliances and a center island that features upgraded countertops. The first-floor primary suite includes a private bath and a walk-in closet.
From the family room, step out onto an inviting patio with views of green space. The homeowners' association covers essential services such as mowing, snow removal, mulching, shrub trimming, and leaf removal in front of the home. Additional amenities include affordable natural gas heating, 2 Refrigerators, a washer, and a dryer are included in the sale
Location
State PA
County Lancaster
Area Lancaster Twp (10534)
Zoning RESIDENTIAL
Rooms
Main Level Bedrooms 2
Interior
Interior Features Carpet, Ceiling Fan(s), Dining Area, Kitchen - Island, Upgraded Countertops, Window Treatments
Hot Water Electric
Heating Forced Air
Cooling Central A/C
Flooring Carpet, Laminate Plank
Equipment Built-In Microwave, Dishwasher, Disposal, Dryer - Electric, Stainless Steel Appliances, Washer
Fireplace N
Window Features Insulated
Appliance Built-In Microwave, Dishwasher, Disposal, Dryer - Electric, Stainless Steel Appliances, Washer
Heat Source Natural Gas
Laundry Main Floor
Exterior
Exterior Feature Patio(s)
Parking Features Built In, Garage - Front Entry, Garage Door Opener
Garage Spaces 2.0
Utilities Available Cable TV Available
Water Access N
Roof Type Architectural Shingle
Street Surface Paved
Accessibility None
Porch Patio(s)
Road Frontage Boro/Township
Attached Garage 2
Total Parking Spaces 2
Garage Y
Building
Lot Description Level
Story 1
Foundation Block
Sewer Public Sewer
Water Public
Architectural Style Raised Ranch/Rambler
Level or Stories 1
Additional Building Above Grade, Below Grade
Structure Type Vaulted Ceilings
New Construction N
Schools
Elementary Schools Elizabeth R Martin
High Schools Mccaskey H.S.
School District School District Of Lancaster
Others
HOA Fee Include Snow Removal,Lawn Maintenance
Senior Community No
Tax ID 340-47516-0-0000
Ownership Fee Simple
SqFt Source Assessor
Security Features Smoke Detector
Acceptable Financing Cash, Conventional, FHA, VA
Listing Terms Cash, Conventional, FHA, VA
Financing Cash,Conventional,FHA,VA
Special Listing Condition Standard
Virtual Tour https://gressphotography.com/120-Goldenfield-Dr/idx

Find out why customers are choosing LPT Realty to meet their real estate needs






