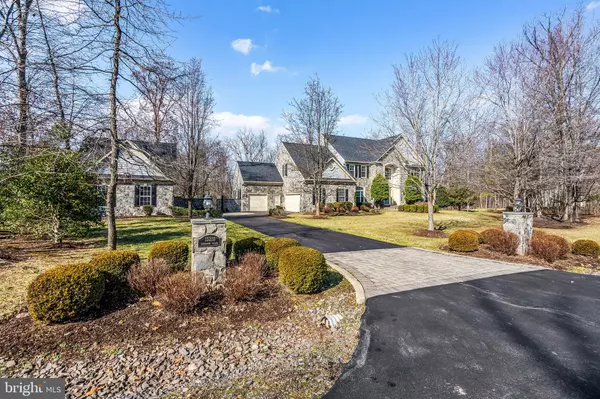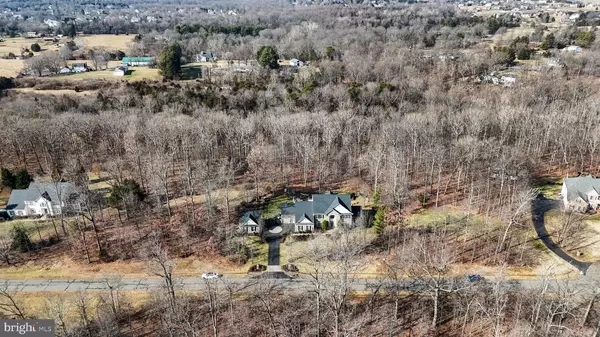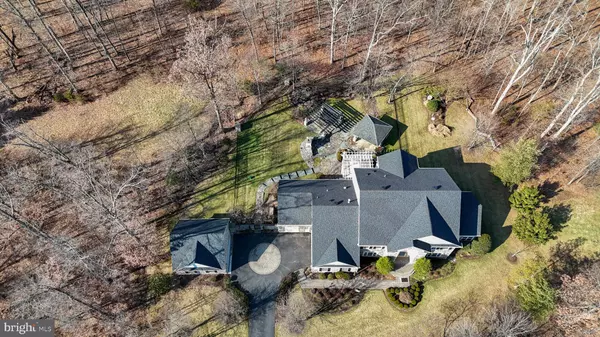4 Beds
5 Baths
7,051 SqFt
4 Beds
5 Baths
7,051 SqFt
Key Details
Property Type Single Family Home
Sub Type Detached
Listing Status Active
Purchase Type For Rent
Square Footage 7,051 sqft
Subdivision Catharpin Valley
MLS Listing ID VAPW2087240
Style Transitional
Bedrooms 4
Full Baths 4
Half Baths 1
HOA Y/N Y
Abv Grd Liv Area 5,341
Originating Board BRIGHT
Year Built 2004
Lot Size 10.109 Acres
Acres 10.11
Property Sub-Type Detached
Property Description
The grand foyer has a curved staircase with a radiused overlook and flows into the formal dining room and sunken living room with a double-sided fireplace and baby grand piano. (This piano will be marketed for sale, so if the tenant wants it to stay please reach out asap.) The sunroom off the living room has a fireplace and vaulted ceilings. The huge, main level study has double doors for privacy. The enormous family room is sunken and can fit furniture for all! The family room flows to the breakfast room (with rear staircase and deck accesses) and to the gourmet, eat-in kitchen with walk-in pantry, SS appliances, and planning desk. A mudroom, separate laundry, and powder room finish off the main level. The mudroom has access to the oversized 1-car garage and 2-car garage with EV charger.
Upstairs the oversized primary suite has a private sitting/den, coffer ceiling, large walk-in closet, double vanity, separate tub and shower, and water closet. The second bedroom is an ensuite. The third and fourth bedrooms have separate vanities and share a tub and toilet. All bedrooms are generously sized, have new carpet, walk-in closets, and ceiling fans. (4BR/3BA)
The basement has a huge rec room with pool table (with ping pong option), dartboard, and walkout access to the rear entertainment area. The rec room flows into the huge, custom bar with glassware, microwave, and mini fridge. Beyond the bar is a fully decked out theatre/media room. It comes with theatre chairs, wall art, screen, projector, all components, and movies. The basement also contains a gym WITH equipment, private den/card room, and a full bathroom. There is also a safe available for tenant use.
The rear outdoor living sanctuary is something to see in person! Rear composite deck with retractable awning has curved stairs to LL. The paver patio leads to a custom flagstone lanai with firepit, covered bar, outdoor kitchen with grill, pergola with 2nd, retractable awning, patio seating, lights, and the list goes on. The rear yard is fully fenced with lockable gates. This rear area is completely private as it backs to the majority of the 10 acre lot, which is great for exploring or just being with nature.
This home has never been rented. It is excellent condition.
Location
State VA
County Prince William
Zoning A1
Rooms
Other Rooms Living Room, Dining Room, Primary Bedroom, Bedroom 2, Bedroom 3, Bedroom 4, Kitchen, Family Room, Den, Foyer, Breakfast Room, Study, Sun/Florida Room, Exercise Room, Laundry, Mud Room, Recreation Room, Storage Room, Media Room, Bathroom 2, Bathroom 3, Primary Bathroom, Full Bath
Basement Connecting Stairway, Daylight, Full, Fully Finished, Interior Access, Outside Entrance, Rear Entrance, Sump Pump, Walkout Level
Interior
Interior Features Additional Stairway, Attic, Bar, Bathroom - Jetted Tub, Bathroom - Walk-In Shower, Breakfast Area, Ceiling Fan(s), Crown Moldings, Curved Staircase, Family Room Off Kitchen, Floor Plan - Open, Formal/Separate Dining Room, Kitchen - Eat-In, Kitchen - Island, Pantry, Recessed Lighting, Solar Tube(s), Spiral Staircase, Upgraded Countertops, Walk-in Closet(s), Water Treat System, Window Treatments, Wet/Dry Bar, Wood Floors
Hot Water 60+ Gallon Tank, Propane
Heating Forced Air, Heat Pump(s), Zoned
Cooling Attic Fan, Ceiling Fan(s), Central A/C, Heat Pump(s), Zoned
Flooring Solid Hardwood, Ceramic Tile, Carpet, Engineered Wood
Fireplaces Number 1
Fireplaces Type Double Sided, Mantel(s), Gas/Propane
Inclusions Outdoor Patio Furniture, Two Retractable Awnings, Pool Table w/Ping Pong Option, Baby Grand Piano (optional), EV Charger, Storage in Garage, Gym Equipment, Large Safe, Media Room: Projector, Screen, Chairs, Media Equipment, Movies
Equipment Cooktop - Down Draft, Dishwasher, Disposal, Dryer - Electric, Dual Flush Toilets, Oven - Double, Refrigerator, Stainless Steel Appliances, Washer, Water Conditioner - Owned, Water Heater
Furnishings Partially
Fireplace Y
Window Features Atrium,Double Hung,Double Pane,Casement,Insulated,Palladian,Screens,Vinyl Clad
Appliance Cooktop - Down Draft, Dishwasher, Disposal, Dryer - Electric, Dual Flush Toilets, Oven - Double, Refrigerator, Stainless Steel Appliances, Washer, Water Conditioner - Owned, Water Heater
Heat Source Propane - Leased
Laundry Main Floor
Exterior
Exterior Feature Deck(s), Patio(s), Roof
Parking Features Built In, Garage - Front Entry, Garage - Side Entry, Inside Access, Garage Door Opener, Oversized
Garage Spaces 8.0
Fence Aluminum, Partially, Rear
Utilities Available Propane, Electric Available
Water Access N
Roof Type Architectural Shingle
Street Surface Black Top
Accessibility None
Porch Deck(s), Patio(s), Roof
Road Frontage HOA, Private
Attached Garage 3
Total Parking Spaces 8
Garage Y
Building
Lot Description Backs to Trees, Landscaping, Premium, Secluded
Story 3
Foundation Concrete Perimeter
Sewer On Site Septic
Water Well
Architectural Style Transitional
Level or Stories 3
Additional Building Above Grade, Below Grade
Structure Type 2 Story Ceilings,9'+ Ceilings,Dry Wall,High,Vaulted Ceilings,Tray Ceilings
New Construction N
Schools
Elementary Schools Gravely
Middle Schools Bull Run
High Schools Battlefield
School District Prince William County Public Schools
Others
Pets Allowed Y
HOA Fee Include Trash,Road Maintenance,Reserve Funds,Common Area Maintenance
Senior Community No
Tax ID 7499-23-9305
Ownership Other
SqFt Source Assessor
Miscellaneous Water,Sewer,Trash Removal
Horse Property N
Pets Allowed Case by Case Basis, Pet Addendum/Deposit

Find out why customers are choosing LPT Realty to meet their real estate needs






