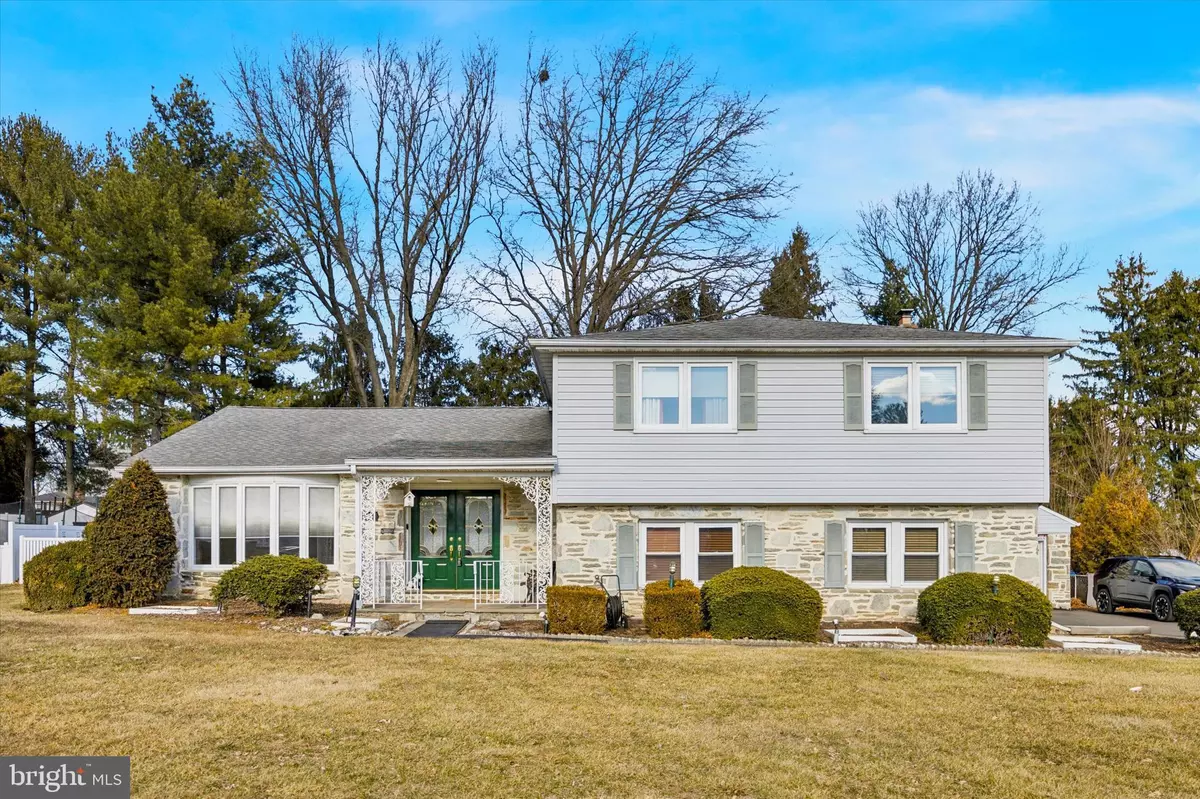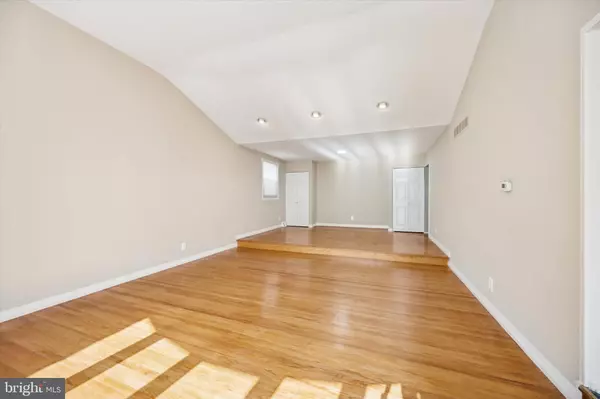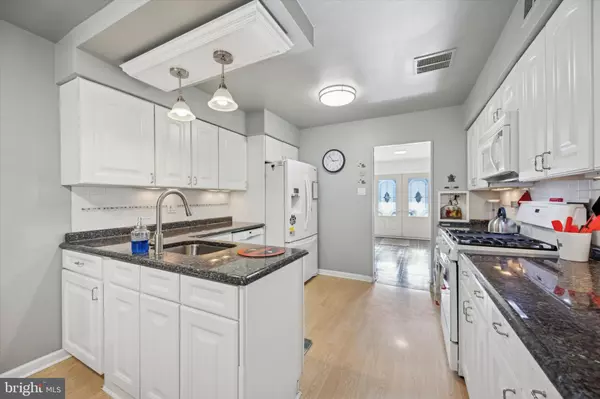4 Beds
4 Baths
3,225 SqFt
4 Beds
4 Baths
3,225 SqFt
Key Details
Property Type Single Family Home
Sub Type Detached
Listing Status Pending
Purchase Type For Sale
Square Footage 3,225 sqft
Price per Sqft $201
Subdivision Albidale
MLS Listing ID PAMC2128276
Style Split Level
Bedrooms 4
Full Baths 3
Half Baths 1
HOA Y/N N
Abv Grd Liv Area 2,673
Originating Board BRIGHT
Year Built 1966
Annual Tax Amount $11,195
Tax Year 2023
Lot Size 0.474 Acres
Acres 0.47
Lot Dimensions 112.00 x 182.00
Property Sub-Type Detached
Property Description
Location
State PA
County Montgomery
Area Lower Moreland Twp (10641)
Zoning RES
Rooms
Other Rooms Living Room, Dining Room, Bedroom 2, Bedroom 3, Bedroom 4, Kitchen, Basement, Bedroom 1, Sun/Florida Room, Great Room, Laundry, Half Bath
Basement Fully Finished, Walkout Stairs
Interior
Interior Features Bar, Carpet, Ceiling Fan(s), Combination Dining/Living, Upgraded Countertops
Hot Water Natural Gas
Heating Forced Air
Cooling Central A/C
Flooring Carpet, Ceramic Tile, Hardwood
Fireplaces Number 1
Fireplaces Type Wood
Inclusions All kitchen appliances, freezer in basement, mini-fridge at bar, patio fridge, window treatments and hardware, all current furniture (indoor and outdoor), push mower, edger and two-stage snow-blower, and all bar/lounge accessories, all TVs and mounts in as-is condition
Equipment Dryer - Electric, Refrigerator, Washer
Furnishings Yes
Fireplace Y
Window Features Double Pane
Appliance Dryer - Electric, Refrigerator, Washer
Heat Source Natural Gas
Laundry Lower Floor
Exterior
Exterior Feature Patio(s)
Parking Features Garage - Front Entry
Garage Spaces 8.0
Fence Chain Link
Water Access N
Roof Type Pitched,Shingle
Street Surface Black Top
Accessibility None
Porch Patio(s)
Road Frontage Boro/Township
Total Parking Spaces 8
Garage Y
Building
Lot Description Level
Story 4
Foundation Block
Sewer Public Sewer
Water Public
Architectural Style Split Level
Level or Stories 4
Additional Building Above Grade, Below Grade
New Construction N
Schools
School District Lower Moreland Township
Others
Senior Community No
Tax ID 41-00-05791-009
Ownership Fee Simple
SqFt Source Assessor
Acceptable Financing Cash, Conventional, FHA, VA
Horse Property N
Listing Terms Cash, Conventional, FHA, VA
Financing Cash,Conventional,FHA,VA
Special Listing Condition Standard
Virtual Tour https://vimeo.com/1053929649

Find out why customers are choosing LPT Realty to meet their real estate needs






