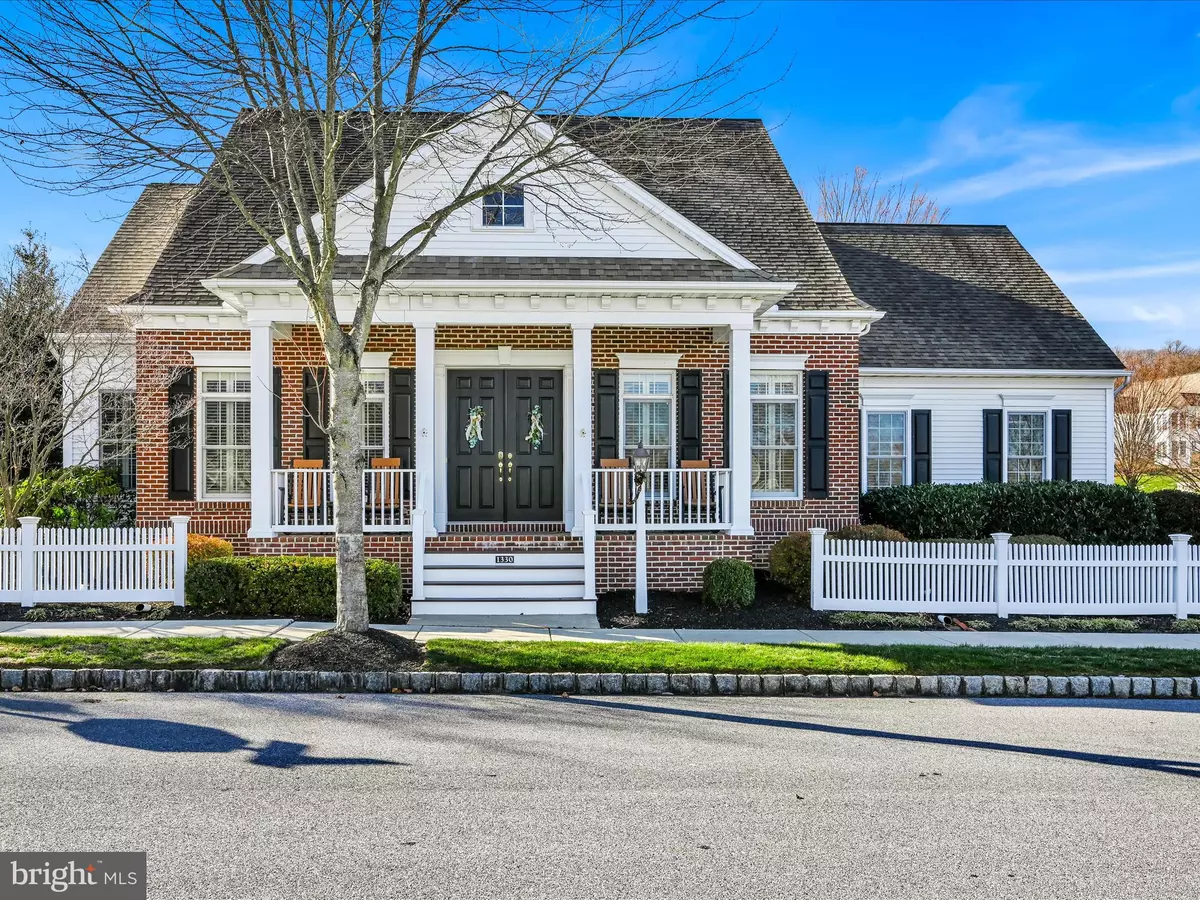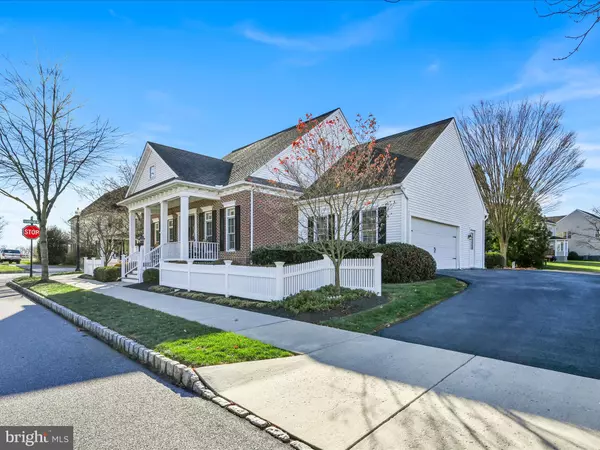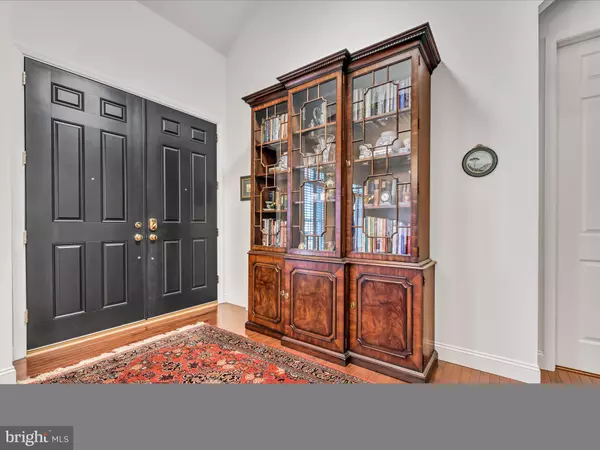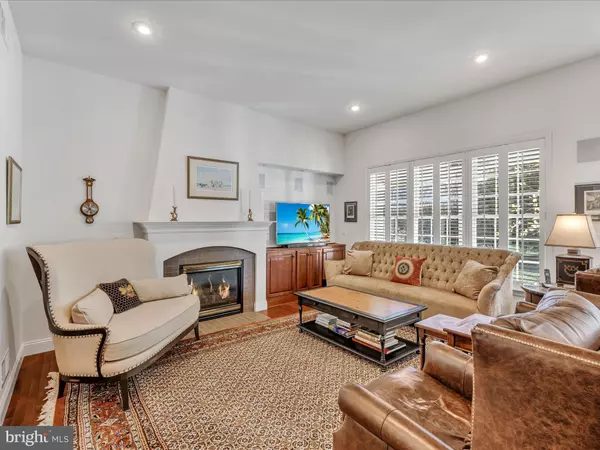4 Beds
4 Baths
4,596 SqFt
4 Beds
4 Baths
4,596 SqFt
Key Details
Property Type Single Family Home
Sub Type Detached
Listing Status Pending
Purchase Type For Sale
Square Footage 4,596 sqft
Price per Sqft $163
Subdivision Veranda
MLS Listing ID PALA2060772
Style Cape Cod
Bedrooms 4
Full Baths 3
Half Baths 1
HOA Fees $75/mo
HOA Y/N Y
Abv Grd Liv Area 3,156
Originating Board BRIGHT
Year Built 2007
Annual Tax Amount $9,698
Tax Year 2024
Lot Size 10,019 Sqft
Acres 0.23
Property Description
Inside, you'll find updates throughout, including hardwood floors and granite countertops. Designed for convenience, the home offers one-floor living with a first-floor primary bedroom featuring two walk-in closets and a dressing area. The kitchen is a delight, with generous storage, a butler's pantry, and modern finishes.
All bedrooms are spacious with walk-in closets, ensuring plenty of room for everyone. The finished basement provides additional living space, with two storage areas, a bedroom or office with a full bath, and a multipurpose area perfect for entertaining or relaxation. The oversized garage includes extra storage space for all your needs.
This property truly combines comfort, style, and a prime location, making it the perfect place to call home.
Location
State PA
County Lancaster
Area East Hempfield Twp (10529)
Zoning 100
Rooms
Other Rooms Living Room, Dining Room, Primary Bedroom, Bedroom 2, Bedroom 3, Bedroom 4, Kitchen, Foyer, Breakfast Room, Laundry, Recreation Room, Primary Bathroom, Full Bath, Half Bath
Basement Full, Fully Finished, Poured Concrete, Sump Pump
Main Level Bedrooms 1
Interior
Interior Features Built-Ins, Floor Plan - Traditional, Kitchen - Eat-In, Kitchen - Island
Hot Water Natural Gas
Heating Forced Air
Cooling Central A/C
Fireplaces Number 1
Fireplaces Type Gas/Propane
Equipment Built-In Microwave, Disposal, Oven/Range - Electric, Dishwasher, Water Heater
Fireplace Y
Appliance Built-In Microwave, Disposal, Oven/Range - Electric, Dishwasher, Water Heater
Heat Source Natural Gas
Laundry Main Floor
Exterior
Exterior Feature Patio(s), Porch(es)
Parking Features Garage - Side Entry, Garage Door Opener
Garage Spaces 6.0
Fence Vinyl
Water Access N
Roof Type Composite,Shingle
Accessibility None
Porch Patio(s), Porch(es)
Attached Garage 2
Total Parking Spaces 6
Garage Y
Building
Lot Description Level, Private
Story 1.5
Foundation Concrete Perimeter, Passive Radon Mitigation
Sewer Public Sewer
Water Public
Architectural Style Cape Cod
Level or Stories 1.5
Additional Building Above Grade, Below Grade
New Construction N
Schools
Elementary Schools Centerville
Middle Schools Centerville
High Schools Hempfield
School District Hempfield
Others
HOA Fee Include Common Area Maintenance
Senior Community No
Tax ID 290-58953-0-0000
Ownership Fee Simple
SqFt Source Assessor
Security Features Carbon Monoxide Detector(s),Smoke Detector
Acceptable Financing Cash, Conventional, FHA, VA
Listing Terms Cash, Conventional, FHA, VA
Financing Cash,Conventional,FHA,VA
Special Listing Condition Standard
Virtual Tour https://gressphotography.com/1330-Hammock-Way/idx

Find out why customers are choosing LPT Realty to meet their real estate needs






