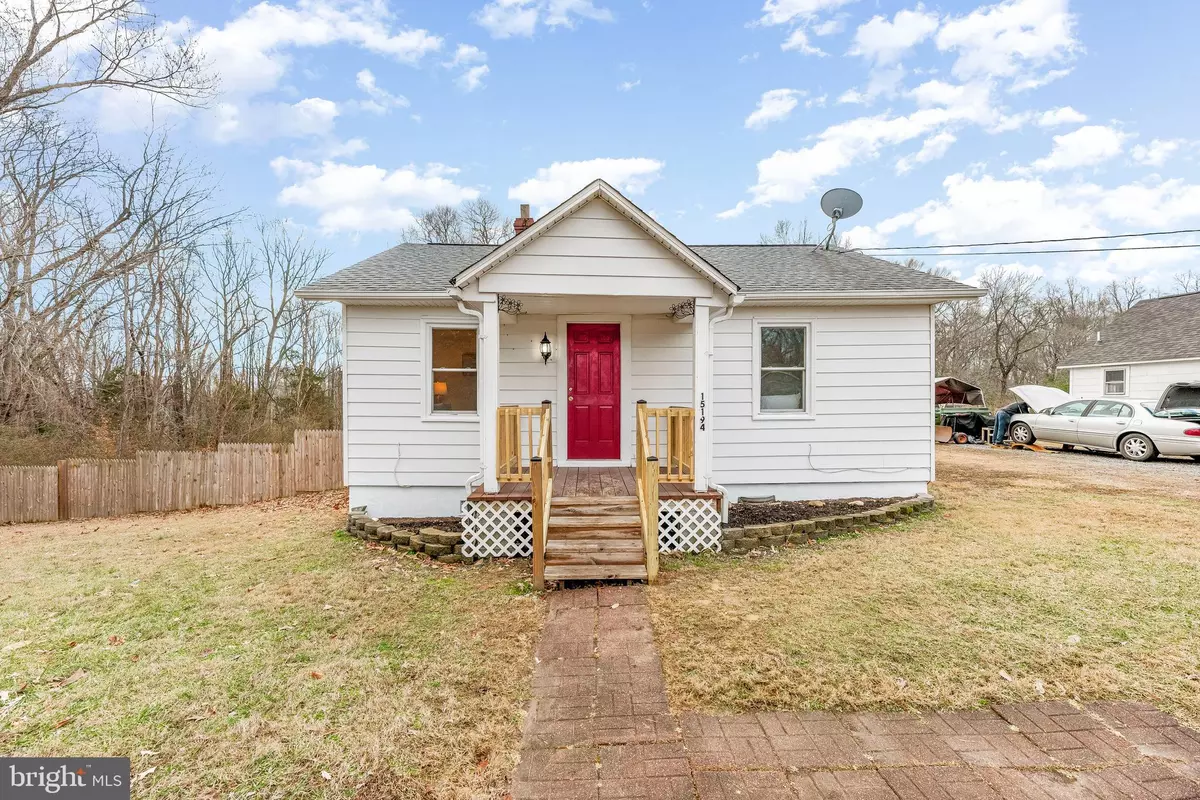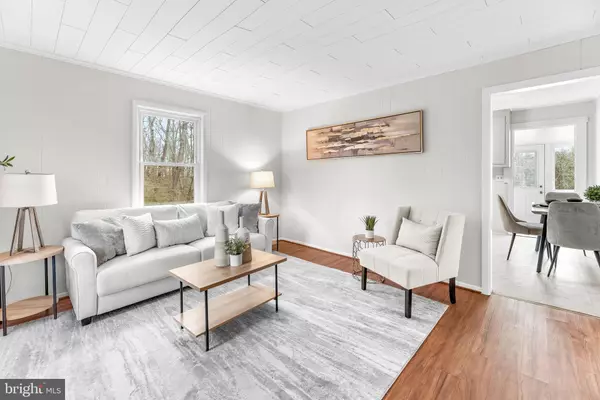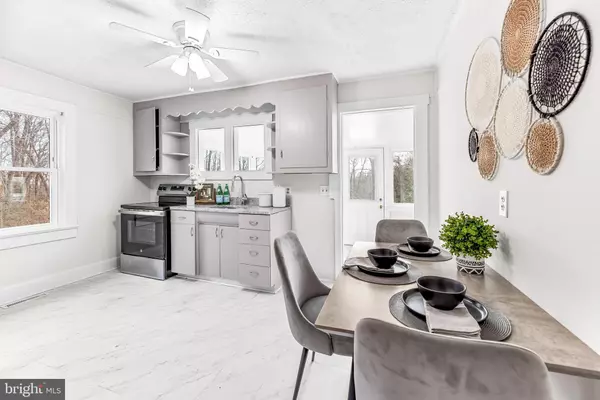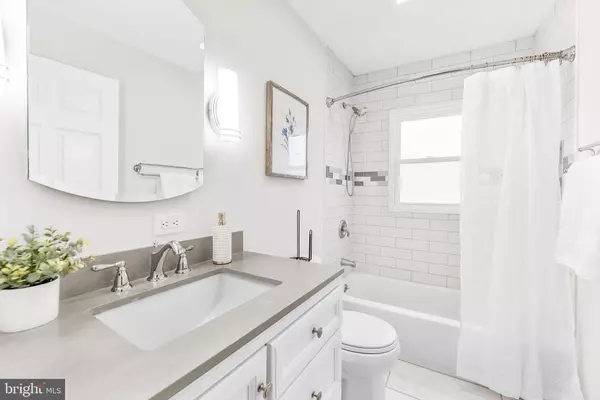2 Beds
1 Bath
909 SqFt
2 Beds
1 Bath
909 SqFt
Key Details
Property Type Single Family Home
Sub Type Detached
Listing Status Active
Purchase Type For Sale
Square Footage 909 sqft
Price per Sqft $253
Subdivision Grigsby
MLS Listing ID VAKG2005838
Style Cottage
Bedrooms 2
Full Baths 1
HOA Y/N N
Abv Grd Liv Area 909
Originating Board BRIGHT
Year Built 1949
Annual Tax Amount $845
Tax Year 2022
Lot Size 0.508 Acres
Acres 0.51
Property Description
Step inside to enjoy bright, freshly painted interiors and new hardwood, tile, and LVT flooring. Relax in the tub of the updated tiled bathroom, and enjoy cooking in the completely transformed kitchen featuring new stainless steel appliances, a sleek granite countertop, and durable new LVT flooring and subfloor.
Additional updates throughout the home include:
New Windows: Installed in 2016 for enhanced energy efficiency.
Heating & Cooling: A new oil furnace (2019) with an updated horizontal vent stack (2020) and central air conditioning added in 2021.
Hot Water & Roof: A new hot water heater—relocated to the crawlspace to maximize interior space—in 2020, and a new roof in 2019.
Foundation Improvements: Extensive foundation work has been completed, including a new vapor barrier, waterproofing system (backed by a lifetime warranty against water infiltration), and a new sump pump with a 3‑year manufacturer's warranty.
Sitting on a 0.51-acre lot with a spacious backyard and spacious storage shed, and no HOA, 15194 Owens Drive offers both comfort and practicality in one of King George's most sought-after neighborhoods. With its strategic and convenient location and extensive updates, this home is a rare find at an incredible price!
Location
State VA
County King George
Zoning A2
Direction Northwest
Rooms
Other Rooms Living Room, Bedroom 2, Kitchen, Bedroom 1, Laundry, Bathroom 1
Main Level Bedrooms 2
Interior
Interior Features Attic, Bathroom - Soaking Tub, Ceiling Fan(s), Combination Kitchen/Dining, Entry Level Bedroom, Kitchen - Eat-In, Upgraded Countertops, Wood Floors
Hot Water Electric
Heating Forced Air
Cooling Central A/C
Flooring Luxury Vinyl Tile, Tile/Brick, Wood
Equipment Dryer - Electric, Exhaust Fan, Oven/Range - Electric, Refrigerator, Stainless Steel Appliances, Washer, Water Heater
Furnishings No
Fireplace N
Appliance Dryer - Electric, Exhaust Fan, Oven/Range - Electric, Refrigerator, Stainless Steel Appliances, Washer, Water Heater
Heat Source Oil
Laundry Main Floor, Washer In Unit, Dryer In Unit
Exterior
Exterior Feature Porch(es)
Garage Spaces 7.0
Fence Wood, Chain Link
Water Access N
View Trees/Woods
Roof Type Architectural Shingle
Street Surface Black Top
Accessibility None
Porch Porch(es)
Total Parking Spaces 7
Garage N
Building
Lot Description Backs to Trees, Front Yard, Open, Rear Yard, Rural
Story 1
Foundation Crawl Space
Sewer On Site Septic
Water Public
Architectural Style Cottage
Level or Stories 1
Additional Building Above Grade, Below Grade
Structure Type Dry Wall
New Construction N
Schools
School District King George County Public Schools
Others
Senior Community No
Tax ID 8A 1 19
Ownership Fee Simple
SqFt Source Assessor
Acceptable Financing Cash, Conventional, FHA, USDA, VA, Negotiable
Listing Terms Cash, Conventional, FHA, USDA, VA, Negotiable
Financing Cash,Conventional,FHA,USDA,VA,Negotiable
Special Listing Condition Standard
Virtual Tour https://my.matterport.com/show/?m=Ssty3ZcfEqo

Find out why customers are choosing LPT Realty to meet their real estate needs






