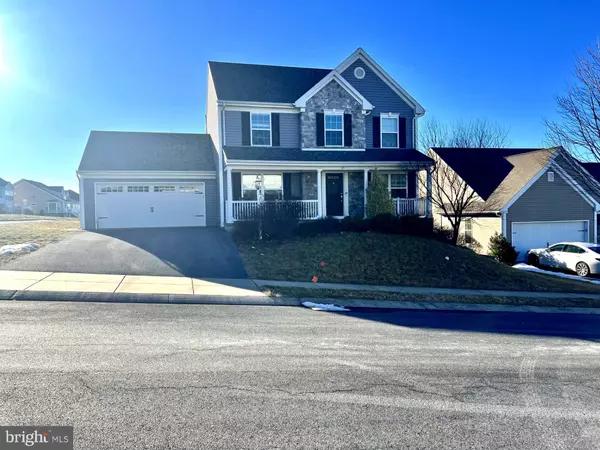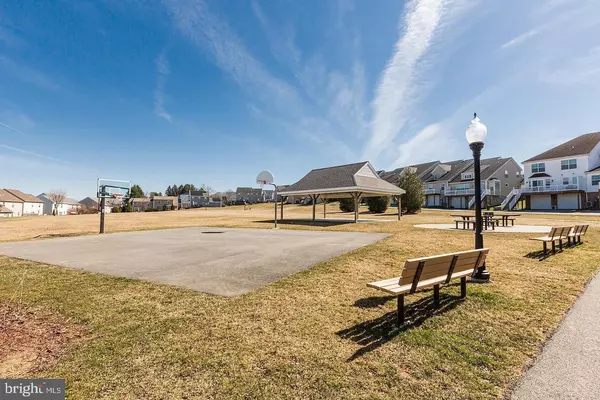3 Beds
3 Baths
1,954 SqFt
3 Beds
3 Baths
1,954 SqFt
OPEN HOUSE
Sun Feb 16, 1:00pm - 3:00pm
Key Details
Property Type Single Family Home
Sub Type Detached
Listing Status Coming Soon
Purchase Type For Sale
Square Footage 1,954 sqft
Price per Sqft $230
Subdivision Summer Breeze
MLS Listing ID PALA2063968
Style Colonial
Bedrooms 3
Full Baths 2
Half Baths 1
HOA Fees $120/qua
HOA Y/N Y
Abv Grd Liv Area 1,954
Originating Board BRIGHT
Year Built 2013
Annual Tax Amount $5,243
Tax Year 2024
Lot Size 7,405 Sqft
Acres 0.17
Lot Dimensions 0.00 x 0.00
Property Description
The kitchen is a standout feature with stainless steel appliances, recessed lighting, granite countertops, and a large island for additional prep space. It also includes two large pantries for plenty of storage. The dining room is bright and airy, thanks to a large bay window that lets in natural light, while sliding glass doors open onto a 12x16 deck where you can enjoy stunning sunsets.
The basement features superior walls and two full-sized windows, making it easy to finish and customize according to your needs, whether it be a 4th bedroom or additional living space.
The 2nd floor has a spacious primary bedroom which is designed for ultimate comfort with ample space for a king-sized bed, seating area, and additional furniture. An adjoining walk-in closet offers generous storage along with an additional closet. The attached primary bathroom has a walk in shower, dual vanity with plenty of counter space and a linen closet.
The two other bedrooms on this floor each feature large closets offering plenty of storage. The full bathroom on the second floor is ideally located to serve both additional bedrooms. It includes a bathtub with shower, a vanity with ample counter space, and storage underneath in addition to a linen closet. The laundry is conveniently located on the second floor, equipped with a washer and dryer,
The home boasts a large deck in the back and a welcoming covered front porch, offering great outdoor spaces for relaxation. The backyard opens to a spacious common area and walking trails, perfect for outdoor enthusiasts.
With efficient gas heat and the solar panels this home is both comfortable and economical. The attached two-car garage provides ample space for parking and additional storage.
Location
State PA
County Lancaster
Area West Lampeter Twp (10532)
Zoning RESIDENTIAL
Rooms
Other Rooms Living Room, Dining Room, Primary Bedroom, Bedroom 2, Bedroom 3, Kitchen, Family Room, Basement, Laundry, Bathroom 1, Primary Bathroom, Half Bath
Basement Daylight, Full, Full, Windows
Interior
Interior Features Bathroom - Stall Shower, Bathroom - Tub Shower, Bathroom - Walk-In Shower, Carpet, Ceiling Fan(s), Combination Dining/Living, Combination Kitchen/Dining, Dining Area, Family Room Off Kitchen, Floor Plan - Open, Floor Plan - Traditional, Kitchen - Eat-In, Kitchen - Island, Pantry, Primary Bath(s), Recessed Lighting, Upgraded Countertops, Walk-in Closet(s), Attic
Hot Water Electric
Heating Forced Air
Cooling Central A/C
Flooring Carpet, Luxury Vinyl Plank, Vinyl
Inclusions Washer, Dryer, Refrigerator, Chest Freezer in Basement, Solar Panels (owned, not leased)
Equipment Built-In Microwave, Dishwasher, Disposal, Dryer - Electric, Oven/Range - Electric, Refrigerator, Stainless Steel Appliances, Washer, Water Heater
Fireplace N
Window Features Bay/Bow,Replacement,Screens,Sliding
Appliance Built-In Microwave, Dishwasher, Disposal, Dryer - Electric, Oven/Range - Electric, Refrigerator, Stainless Steel Appliances, Washer, Water Heater
Heat Source Natural Gas
Laundry Upper Floor
Exterior
Exterior Feature Deck(s), Porch(es)
Parking Features Garage - Front Entry, Garage Door Opener
Garage Spaces 6.0
Utilities Available Cable TV Available
Amenities Available Basketball Courts, Club House, Common Grounds, Jog/Walk Path
Water Access N
Roof Type Architectural Shingle
Accessibility 32\"+ wide Doors
Porch Deck(s), Porch(es)
Attached Garage 2
Total Parking Spaces 6
Garage Y
Building
Lot Description Backs - Open Common Area
Story 2
Foundation Passive Radon Mitigation
Sewer Public Sewer
Water Public
Architectural Style Colonial
Level or Stories 2
Additional Building Above Grade, Below Grade
New Construction N
Schools
School District Lampeter-Strasburg
Others
HOA Fee Include Common Area Maintenance
Senior Community No
Tax ID 320-40652-0-0000
Ownership Fee Simple
SqFt Source Assessor
Acceptable Financing Cash, Conventional, FHA, VA
Listing Terms Cash, Conventional, FHA, VA
Financing Cash,Conventional,FHA,VA
Special Listing Condition Standard

Find out why customers are choosing LPT Realty to meet their real estate needs






