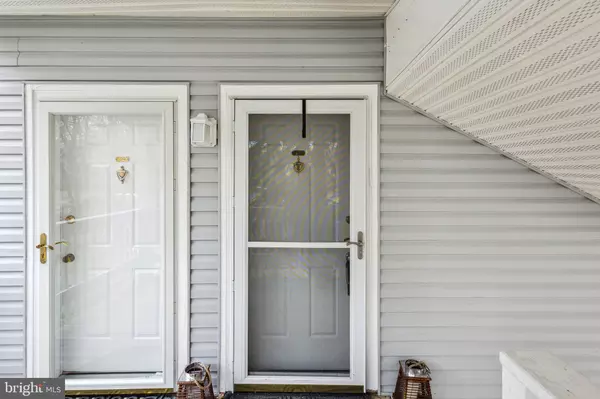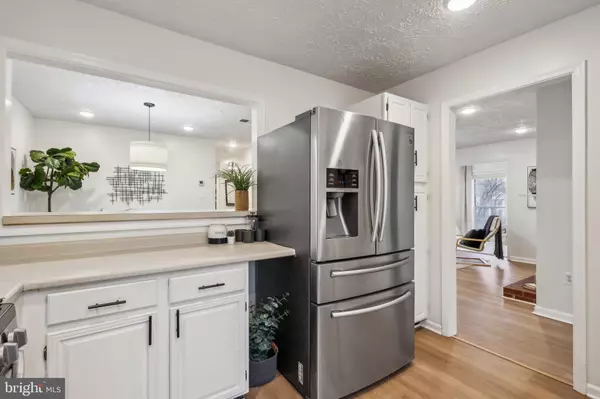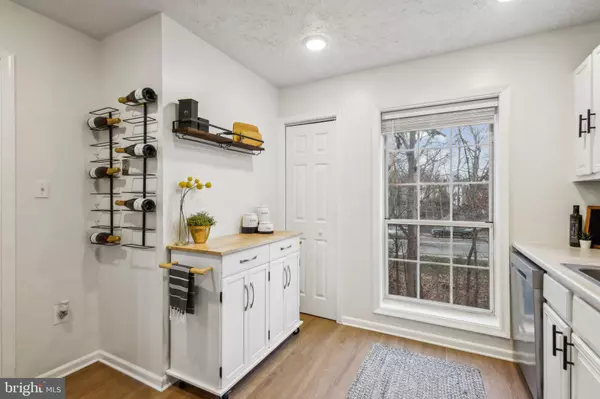2 Beds
2 Baths
1,392 SqFt
2 Beds
2 Baths
1,392 SqFt
Key Details
Property Type Condo
Sub Type Condo/Co-op
Listing Status Pending
Purchase Type For Sale
Square Footage 1,392 sqft
Price per Sqft $237
Subdivision Vinings Condo
MLS Listing ID VAPW2087336
Style Contemporary
Bedrooms 2
Full Baths 2
Condo Fees $405/mo
HOA Fees $159/qua
HOA Y/N Y
Abv Grd Liv Area 1,392
Originating Board BRIGHT
Year Built 1985
Annual Tax Amount $2,880
Tax Year 2024
Property Sub-Type Condo/Co-op
Property Description
Step inside to discover an open floor plan featuring a separate dining room adjacent to the kitchen, with gas cooking, a pantry, and modern appliances, including a dishwasher, disposal, refrigerator, stove, and ice maker. The inviting living room boasts a cozy gas fireplace, luxury vinyl plank flooring, recessed lighting, and a bonus sunroom leading to the private balcony. The spacious primary suite offers a walk-in closet and an ensuite bath, while the second bedroom and full bath across the hall provide additional space for family and guests, with ceiling fans for year-round comfort in each room. This unit also includes a washer and dryer for added convenience. Located in a commuter-friendly community with ample amenities, residents enjoy easy access to major highways, shopping, dining, parks, and public transportation. With an assigned parking space + guest permit and prime location, this home is the perfect blend of comfort and convenience. Updates: New Light fixtures & Recessed lighting, HVAC 2023 - UV light, HWH Reem 2018, Refrigerator 2014.
Location
State VA
County Prince William
Zoning RPC
Direction South
Rooms
Other Rooms Living Room, Dining Room, Primary Bedroom, Bedroom 2, Kitchen, Foyer, Laundry, Bathroom 2, Bonus Room, Primary Bathroom
Main Level Bedrooms 2
Interior
Interior Features Dining Area, Entry Level Bedroom, Floor Plan - Open, Kitchen - Eat-In, Primary Bath(s)
Hot Water Natural Gas
Heating Forced Air
Cooling Central A/C
Flooring Luxury Vinyl Plank
Fireplaces Number 1
Fireplaces Type Mantel(s), Fireplace - Glass Doors, Gas/Propane
Inclusions Extra paint & flooring, and. TV mount above fireplace (behind picture). Available for purchase - Closet system in the primary bedroom, storage unit in laundry room, moving kitchen island.
Equipment Dishwasher, Disposal, Dryer, Exhaust Fan, Icemaker, Refrigerator, Stove, Washer, Water Heater
Fireplace Y
Appliance Dishwasher, Disposal, Dryer, Exhaust Fan, Icemaker, Refrigerator, Stove, Washer, Water Heater
Heat Source Natural Gas
Laundry Main Floor
Exterior
Exterior Feature Balcony
Garage Spaces 1.0
Parking On Site 1
Amenities Available Basketball Courts, Golf Course, Pier/Dock, Pool - Outdoor, Swimming Pool, Tennis Courts, Tot Lots/Playground, Volleyball Courts
Water Access N
Accessibility None
Porch Balcony
Total Parking Spaces 1
Garage N
Building
Story 2
Unit Features Garden 1 - 4 Floors
Foundation Permanent
Sewer Public Septic
Water Public
Architectural Style Contemporary
Level or Stories 2
Additional Building Above Grade, Below Grade
New Construction N
Schools
Elementary Schools Lake Ridge
Middle Schools Lake Ridge
High Schools Woodbridge
School District Prince William County Public Schools
Others
Pets Allowed Y
HOA Fee Include Common Area Maintenance,Ext Bldg Maint,Insurance,Lawn Maintenance,Management,Pool(s),Reserve Funds,Road Maintenance,Sewer,Snow Removal,Trash,Water
Senior Community No
Tax ID 8293-26-9841.03
Ownership Condominium
Acceptable Financing Cash, Conventional, VA
Listing Terms Cash, Conventional, VA
Financing Cash,Conventional,VA
Special Listing Condition Standard
Pets Allowed No Pet Restrictions
Virtual Tour https://listings.hdbros.com/sites/11942-cardamom-dr-woodbridge-va-22192-13848065/branded

Find out why customers are choosing LPT Realty to meet their real estate needs






