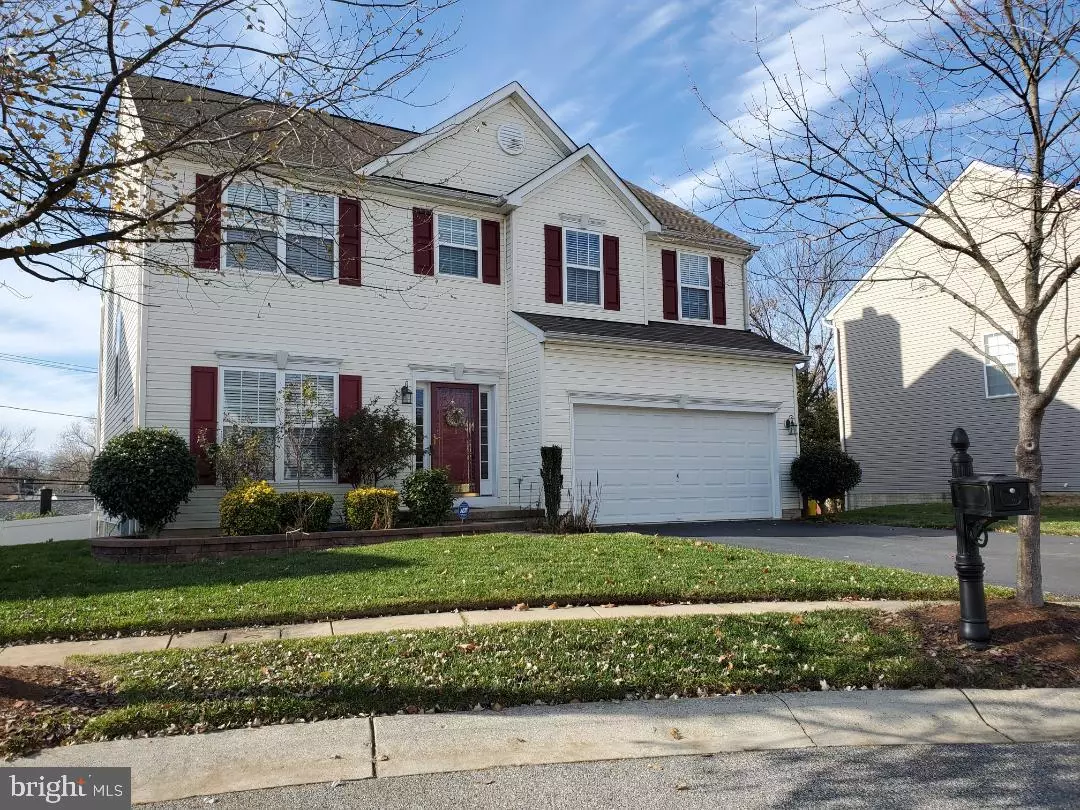3 Beds
4 Baths
3,250 SqFt
3 Beds
4 Baths
3,250 SqFt
Key Details
Property Type Single Family Home
Sub Type Detached
Listing Status Pending
Purchase Type For Rent
Square Footage 3,250 sqft
Subdivision Brookstone
MLS Listing ID MDAA2103498
Style Colonial
Bedrooms 3
Full Baths 3
Half Baths 1
HOA Y/N Y
Abv Grd Liv Area 2,250
Originating Board BRIGHT
Year Built 2003
Lot Size 7,193 Sqft
Acres 0.17
Property Sub-Type Detached
Property Description
Immaculate, Updated and Well Cared for Home! Open Floor Plan offers 2 Family Rooms(Main and Lower Level), Gourmet Kitchen with Island, Double Oven, and Granite. Sliding Glass Door with access to Outside Deck with a Canopy Cover for shade off of the Kitchen! Main Level Family Room features Pellet Stove Insert. Two Story Living Room with upper hall way overlook. Lower Level has Family Room, Den/Office w/ Pocket Doors, and a Full Bath. Master Bedroom Suite features Soaking Tub, Seperate Shower, Dual Vanities and OVERSIZED WALK IN CLOSET. Bedroom Level Laundry w/appliances. Plenty of storage. UPDATES Galore in this home. Large fenced rear yard. 2 Car Finished Garage. Rental imcludes all appliances. Owner is responsible for all lawn care.
OWNER REQUIRES CREDIT SCORE OF 650+
Location
State MD
County Anne Arundel
Zoning R5
Rooms
Other Rooms Living Room, Kitchen, Family Room, Den, Foyer, Breakfast Room, Recreation Room
Basement Connecting Stairway, Fully Finished, Heated, Improved, Interior Access, Outside Entrance, Unfinished
Interior
Interior Features Ceiling Fan(s), Combination Kitchen/Dining, Family Room Off Kitchen, Floor Plan - Open, Kitchen - Island, Primary Bath(s), Recessed Lighting, Bathroom - Soaking Tub, Upgraded Countertops, Walk-in Closet(s), Wood Floors, Other
Hot Water Electric, 60+ Gallon Tank
Heating Heat Pump(s)
Cooling Ceiling Fan(s), Central A/C
Flooring Hardwood, Carpet, Ceramic Tile
Fireplaces Number 1
Fireplaces Type Insert
Equipment Built-In Microwave, Dishwasher, Disposal, Dryer, Exhaust Fan, Icemaker, Oven - Double, Oven/Range - Electric, Refrigerator, Stainless Steel Appliances, Washer, Water Heater - High-Efficiency
Fireplace Y
Window Features Screens
Appliance Built-In Microwave, Dishwasher, Disposal, Dryer, Exhaust Fan, Icemaker, Oven - Double, Oven/Range - Electric, Refrigerator, Stainless Steel Appliances, Washer, Water Heater - High-Efficiency
Heat Source Electric
Laundry Upper Floor
Exterior
Exterior Feature Deck(s)
Parking Features Garage - Front Entry, Garage Door Opener, Inside Access
Garage Spaces 2.0
Fence Vinyl, Wood, Privacy, Partially
Water Access N
Accessibility None
Porch Deck(s)
Attached Garage 2
Total Parking Spaces 2
Garage Y
Building
Story 3
Foundation Block
Sewer Public Sewer
Water Public
Architectural Style Colonial
Level or Stories 3
Additional Building Above Grade, Below Grade
Structure Type 2 Story Ceilings
New Construction N
Schools
High Schools Glen Burnie
School District Anne Arundel County Public Schools
Others
Pets Allowed N
Senior Community No
Tax ID 020315690216414
Ownership Other
SqFt Source Assessor

Find out why customers are choosing LPT Realty to meet their real estate needs






