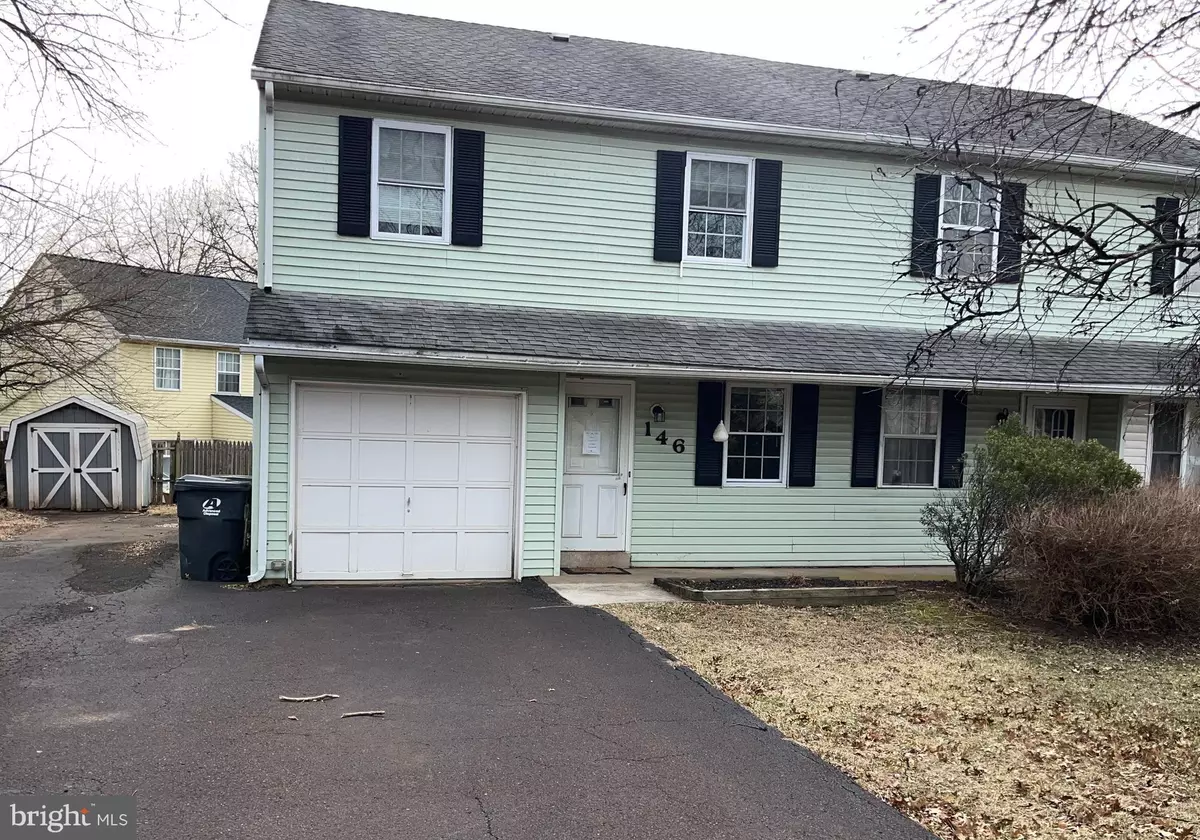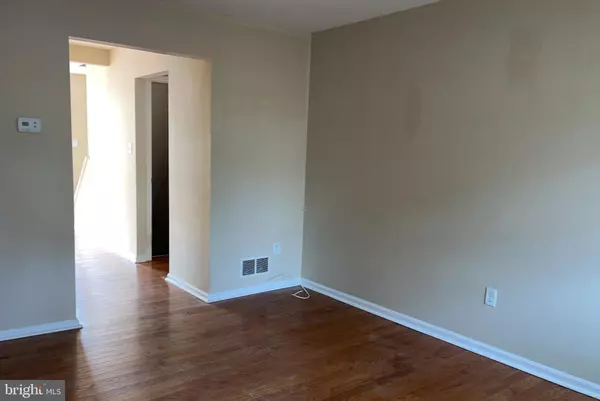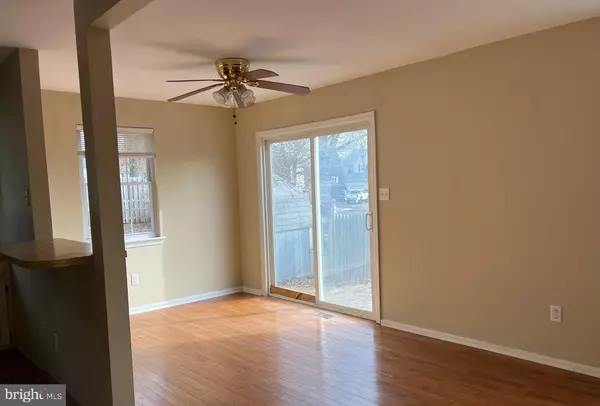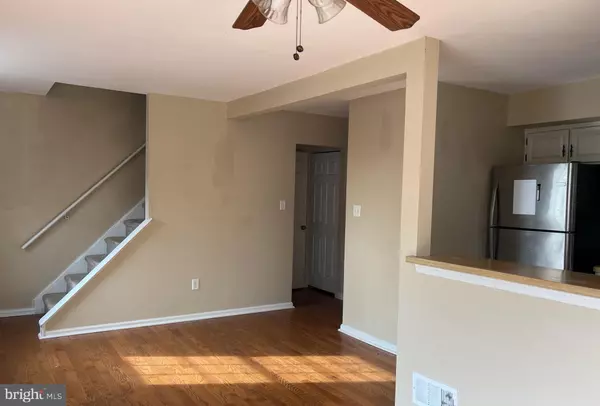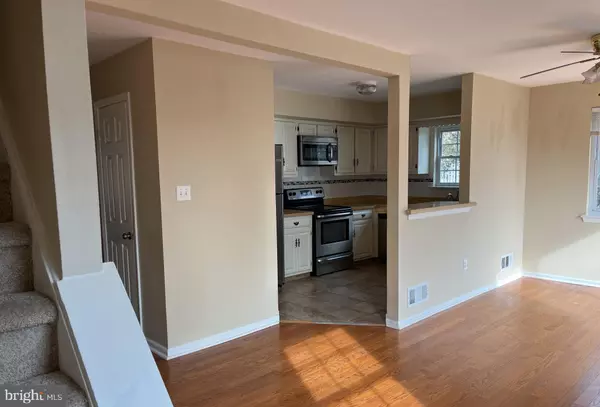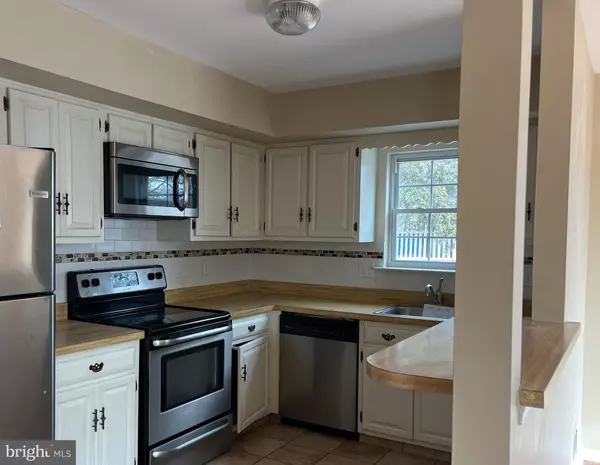3 Beds
3 Baths
1,663 SqFt
3 Beds
3 Baths
1,663 SqFt
Key Details
Property Type Single Family Home, Townhouse
Sub Type Twin/Semi-Detached
Listing Status Active
Purchase Type For Sale
Square Footage 1,663 sqft
Price per Sqft $233
Subdivision Harleysville
MLS Listing ID PAMC2129042
Style Other
Bedrooms 3
Full Baths 2
Half Baths 1
HOA Y/N N
Abv Grd Liv Area 1,663
Originating Board BRIGHT
Year Built 1981
Annual Tax Amount $2,256
Tax Year 1996
Lot Size 6,969 Sqft
Acres 0.16
Property Description
This home is convenient to commuter routes Rt 63, Rt 113, Rt 202, Rt 309, Rt 363, and the turnpike interchange at Lansdale. Shopping,
eateries, schools, and parks all just a short distance away
Location
State PA
County Montgomery
Area Lower Salford Twp (10650)
Zoning RES
Rooms
Other Rooms Living Room, Dining Room, Primary Bedroom, Bedroom 2, Bedroom 3, Kitchen, Family Room, Bedroom 1, Other, Attic
Basement Full, Drainage System, Fully Finished
Interior
Interior Features Kitchen - Eat-In
Hot Water Electric
Cooling None
Flooring Fully Carpeted
Equipment Dishwasher
Fireplace N
Appliance Dishwasher
Heat Source Electric
Exterior
Garage Spaces 4.0
Water Access N
Accessibility None
Total Parking Spaces 4
Garage N
Building
Lot Description Front Yard, Rear Yard, SideYard(s)
Story 2
Foundation Brick/Mortar
Sewer Public Sewer
Water Public
Architectural Style Other
Level or Stories 2
Additional Building Above Grade
New Construction N
Schools
School District Souderton Area
Others
Senior Community No
Tax ID 500001374007
Ownership Fee Simple
SqFt Source Estimated
Acceptable Financing Conventional, Private, FHA 203(b), USDA
Listing Terms Conventional, Private, FHA 203(b), USDA
Financing Conventional,Private,FHA 203(b),USDA
Special Listing Condition Third Party Approval

Find out why customers are choosing LPT Realty to meet their real estate needs

