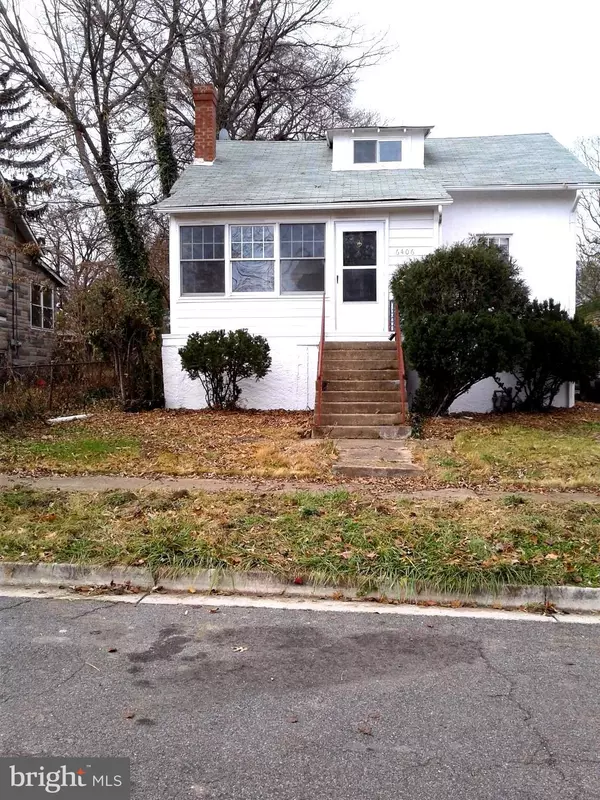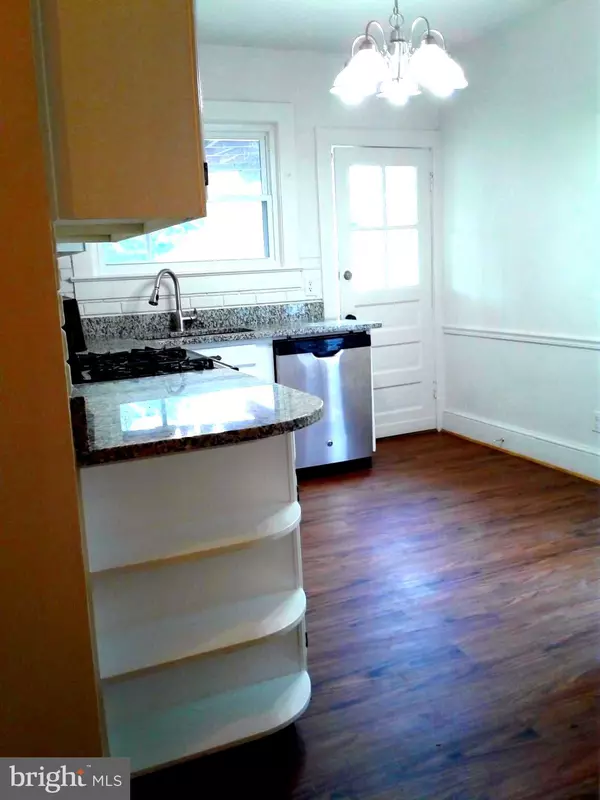4 Beds
2 Baths
1,092 SqFt
4 Beds
2 Baths
1,092 SqFt
Key Details
Property Type Single Family Home
Sub Type Detached
Listing Status Active
Purchase Type For Rent
Square Footage 1,092 sqft
Subdivision Riverdale Park
MLS Listing ID MDPG2140972
Style Cape Cod
Bedrooms 4
Full Baths 2
HOA Y/N N
Abv Grd Liv Area 1,092
Originating Board BRIGHT
Year Built 1917
Lot Size 8,320 Sqft
Acres 0.19
Property Sub-Type Detached
Property Description
Application Fee $55 per applicant over 18 yrs. CRITERIA:--monthly income approximately $10,000, credit score 600+. CHECK WITH LISTING AGENT BEFORE APPLYING!
Prefer 2 year lease plus.
Location
State MD
County Prince Georges
Zoning R
Rooms
Other Rooms Living Room, Bedroom 2, Bedroom 3, Bedroom 4, Kitchen, Family Room, Bedroom 1, Other
Basement Other
Main Level Bedrooms 1
Interior
Interior Features Kitchen - Table Space, Entry Level Bedroom, Built-Ins, Upgraded Countertops, Floor Plan - Traditional
Hot Water Natural Gas
Heating Radiator, Hot Water
Cooling Window Unit(s)
Flooring Carpet, Hardwood, Ceramic Tile
Equipment Dishwasher, Disposal, Dryer, Exhaust Fan, Refrigerator, Oven/Range - Gas, Washer
Furnishings No
Fireplace N
Appliance Dishwasher, Disposal, Dryer, Exhaust Fan, Refrigerator, Oven/Range - Gas, Washer
Heat Source Natural Gas
Laundry Basement
Exterior
Utilities Available Electric Available, Natural Gas Available, Phone, Water Available, Other, Cable TV Available
Water Access N
Accessibility None
Garage N
Building
Lot Description Front Yard, Rear Yard
Story 2
Foundation Block
Sewer Public Sewer
Water Public
Architectural Style Cape Cod
Level or Stories 2
Additional Building Above Grade, Below Grade
New Construction N
Schools
School District Prince George'S County Public Schools
Others
Pets Allowed Y
Senior Community No
Tax ID 17192126951
Ownership Other
SqFt Source Assessor
Miscellaneous Fiber Optics Available,Parking,Taxes,Sewer
Horse Property N
Pets Allowed Case by Case Basis, Breed Restrictions, Pet Addendum/Deposit

Find out why customers are choosing LPT Realty to meet their real estate needs






