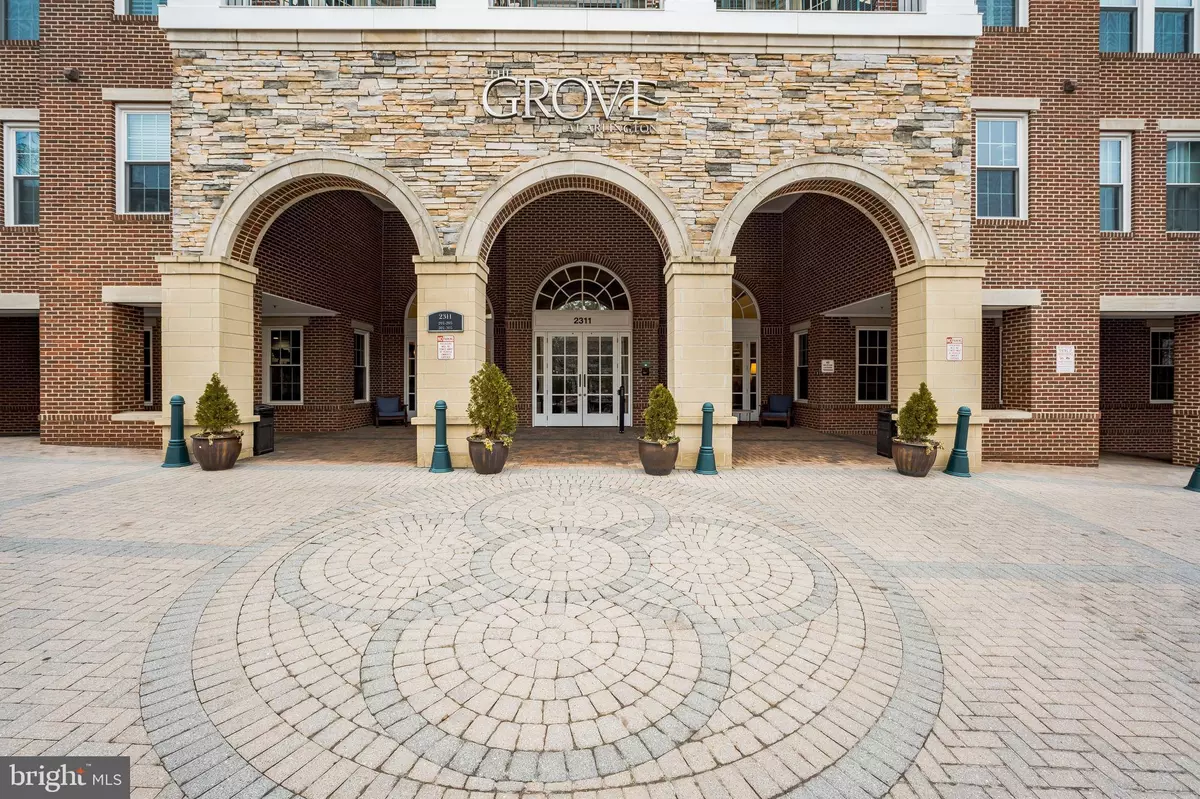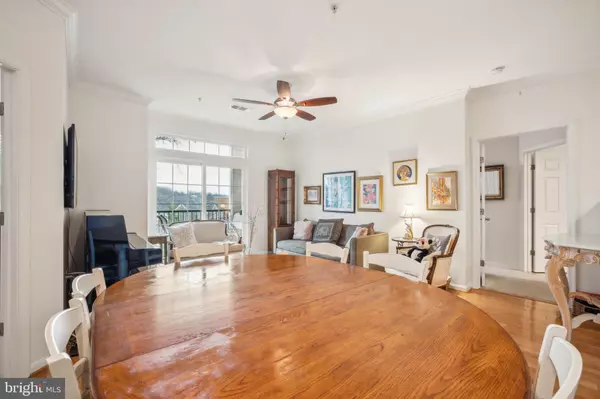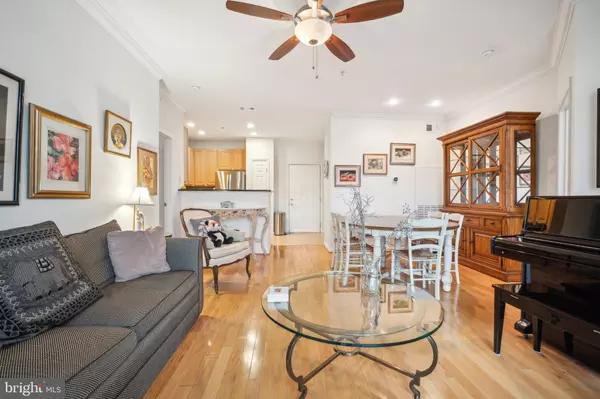2 Beds
2 Baths
1,056 SqFt
2 Beds
2 Baths
1,056 SqFt
Key Details
Property Type Condo
Sub Type Condo/Co-op
Listing Status Active
Purchase Type For Sale
Square Footage 1,056 sqft
Price per Sqft $473
Subdivision Grove At Arlington
MLS Listing ID VAAR2053188
Style Contemporary
Bedrooms 2
Full Baths 2
Condo Fees $727/mo
HOA Y/N N
Abv Grd Liv Area 1,056
Originating Board BRIGHT
Year Built 2003
Annual Tax Amount $4,794
Tax Year 2024
Property Sub-Type Condo/Co-op
Property Description
Key Features Include:
Includes 2 Parking Spots!
New Stainless Steel Appliances
New Carpets
New Washing Machine & Hot Water Heater
Fresh Paint Throughout
This home is the perfect combination of convenience, comfort, and style!
Location
State VA
County Arlington
Zoning RA7-16
Rooms
Main Level Bedrooms 2
Interior
Hot Water Electric
Cooling Central A/C
Equipment Dishwasher, Microwave, Refrigerator, Oven/Range - Gas
Fireplace N
Appliance Dishwasher, Microwave, Refrigerator, Oven/Range - Gas
Heat Source Natural Gas
Laundry Dryer In Unit, Washer In Unit
Exterior
Parking Features Covered Parking
Garage Spaces 2.0
Parking On Site 2
Amenities Available Club House, Gated Community, Pool - Outdoor, Security, Party Room, Common Grounds, Elevator, Exercise Room
Water Access N
Accessibility Elevator
Total Parking Spaces 2
Garage Y
Building
Story 1
Unit Features Garden 1 - 4 Floors
Sewer Public Septic, Public Sewer
Water Public
Architectural Style Contemporary
Level or Stories 1
Additional Building Above Grade, Below Grade
New Construction N
Schools
Elementary Schools Oakridge
Middle Schools Gunston
High Schools Wakefield
School District Arlington County Public Schools
Others
Pets Allowed Y
HOA Fee Include Ext Bldg Maint,Lawn Maintenance,Reserve Funds,Pool(s),Security Gate,Snow Removal,Trash,Insurance
Senior Community No
Tax ID 38-002-149
Ownership Condominium
Security Features Security Gate
Special Listing Condition Standard
Pets Allowed Case by Case Basis
Virtual Tour https://youtu.be/TVSuY-QGs5I

Find out why customers are choosing LPT Realty to meet their real estate needs






