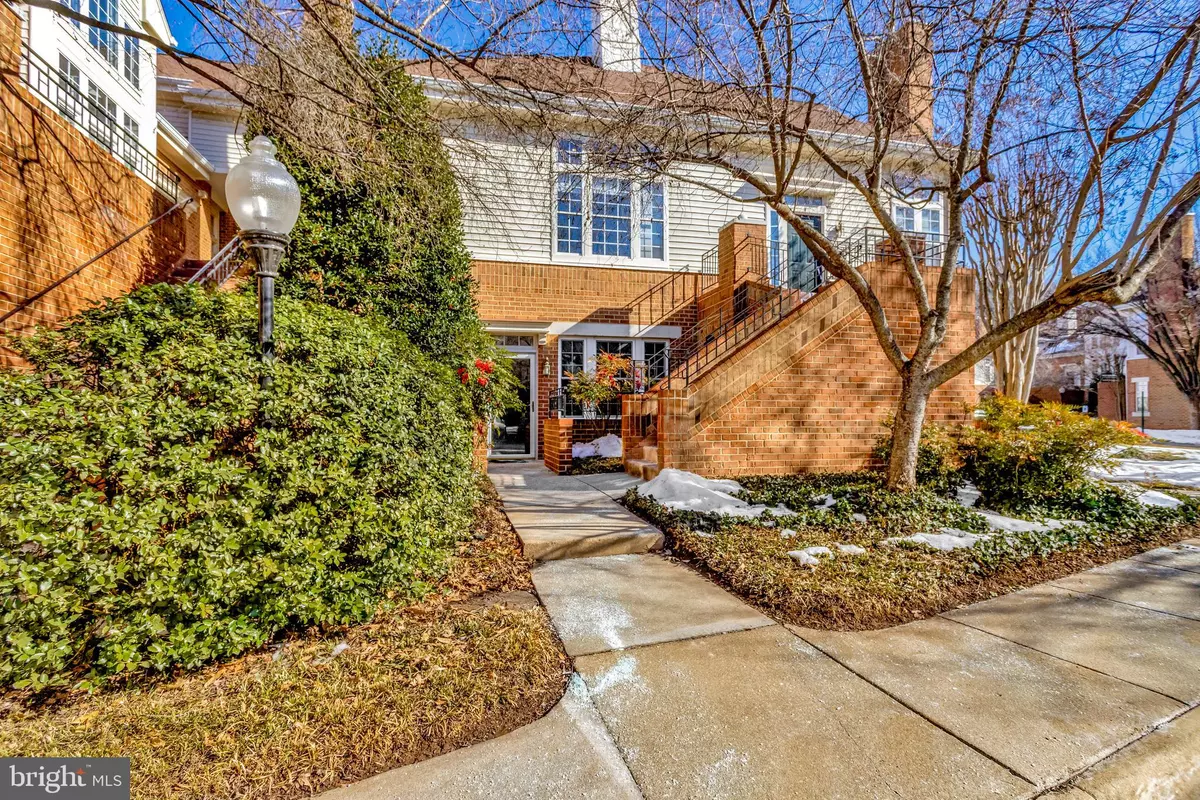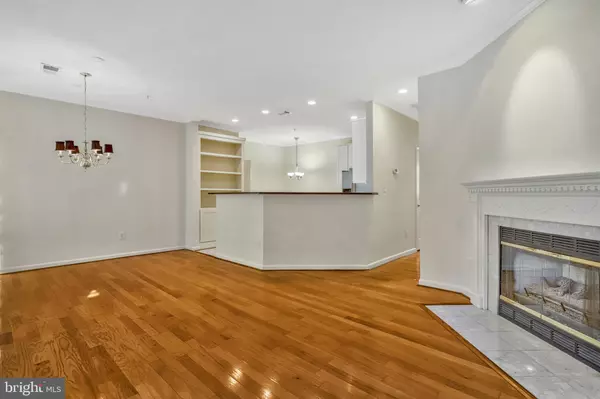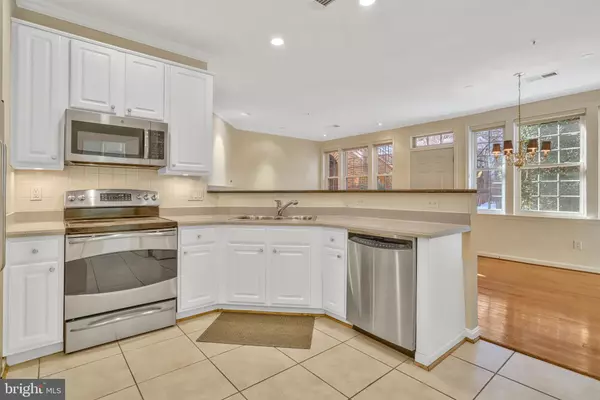2 Beds
2 Baths
1,123 SqFt
2 Beds
2 Baths
1,123 SqFt
OPEN HOUSE
Sun Feb 09, 12:00pm - 2:00pm
Key Details
Property Type Condo
Sub Type Condo/Co-op
Listing Status Active
Purchase Type For Sale
Square Footage 1,123 sqft
Price per Sqft $476
Subdivision Gates Of Westfalls
MLS Listing ID VAFX2219422
Style Transitional
Bedrooms 2
Full Baths 2
Condo Fees $550/mo
HOA Y/N N
Abv Grd Liv Area 1,123
Originating Board BRIGHT
Year Built 1995
Annual Tax Amount $5,238
Tax Year 2024
Property Description
Step inside to beautiful hardwood floors that enhance the spacious, open-concept living area, complete with a cozy gas fireplace. The large eat-in kitchen offers ample cabinet space, ideal for cooking and entertaining. The primary suite features a private ensuite bathroom, providing a serene retreat. A separate laundry room adds to the home's functionality, while two reserved garage parking spaces ensure convenience.
Nestled in a well-maintained, pet-friendly community, it's just minutes from shopping, dining, and major commuter routes.
Location
State VA
County Fairfax
Zoning 216
Rooms
Main Level Bedrooms 2
Interior
Interior Features Bathroom - Walk-In Shower, Breakfast Area, Ceiling Fan(s), Combination Dining/Living, Combination Kitchen/Dining, Dining Area, Flat, Kitchen - Eat-In, Primary Bath(s), Walk-in Closet(s), Wood Floors
Hot Water Natural Gas
Heating Forced Air
Cooling Central A/C
Flooring Hardwood
Fireplaces Number 1
Fireplaces Type Gas/Propane
Inclusions freezer
Equipment Built-In Microwave, Dishwasher, Disposal, Dryer, Oven/Range - Gas, Stainless Steel Appliances, Washer
Furnishings No
Fireplace Y
Appliance Built-In Microwave, Dishwasher, Disposal, Dryer, Oven/Range - Gas, Stainless Steel Appliances, Washer
Heat Source Natural Gas
Laundry Dryer In Unit, Washer In Unit
Exterior
Parking Features Covered Parking, Garage Door Opener, Inside Access
Garage Spaces 2.0
Parking On Site 2
Amenities Available Reserved/Assigned Parking
Water Access N
Accessibility None
Attached Garage 2
Total Parking Spaces 2
Garage Y
Building
Story 1
Unit Features Garden 1 - 4 Floors
Sewer Public Sewer
Water Public
Architectural Style Transitional
Level or Stories 1
Additional Building Above Grade, Below Grade
New Construction N
Schools
Elementary Schools Haycock
Middle Schools Longfellow
High Schools Mclean
School District Fairfax County Public Schools
Others
Pets Allowed Y
HOA Fee Include Common Area Maintenance,Lawn Maintenance,Management,Reserve Funds,Snow Removal
Senior Community No
Tax ID 0403 33 0903
Ownership Condominium
Acceptable Financing Cash, Conventional
Listing Terms Cash, Conventional
Financing Cash,Conventional
Special Listing Condition Standard
Pets Allowed Size/Weight Restriction

Find out why customers are choosing LPT Realty to meet their real estate needs






