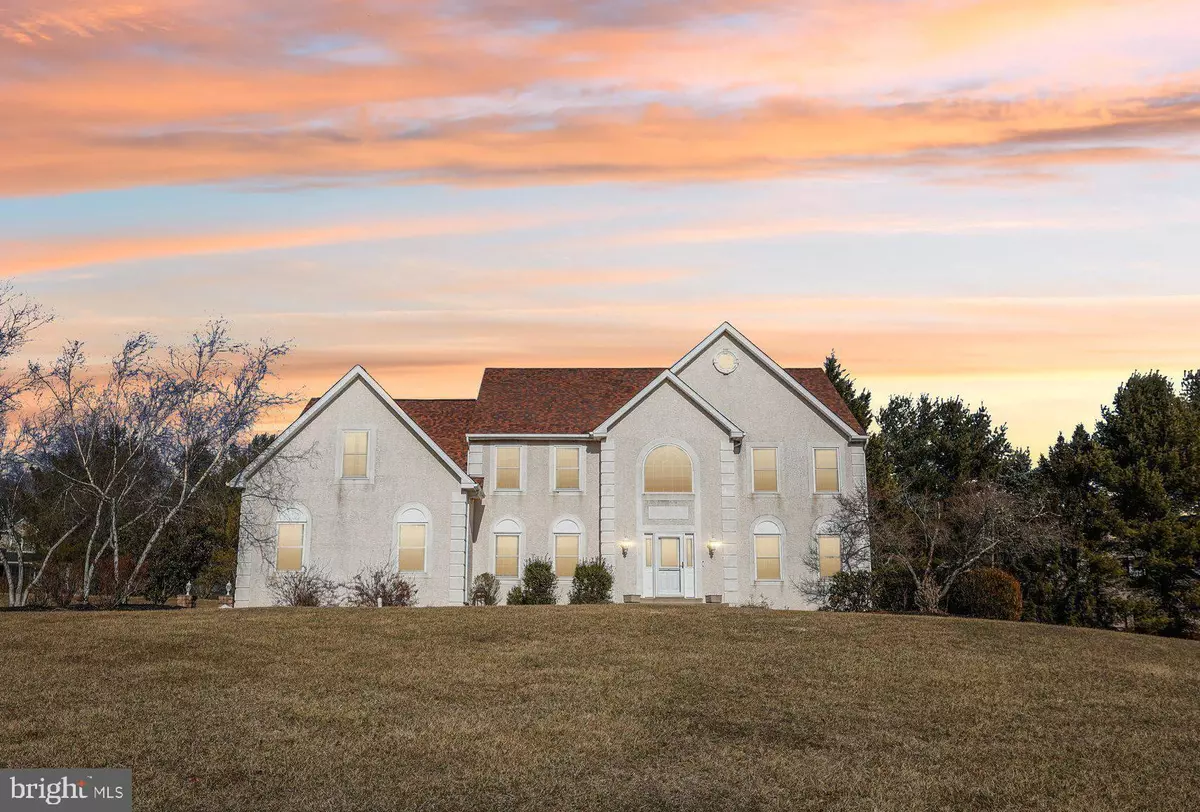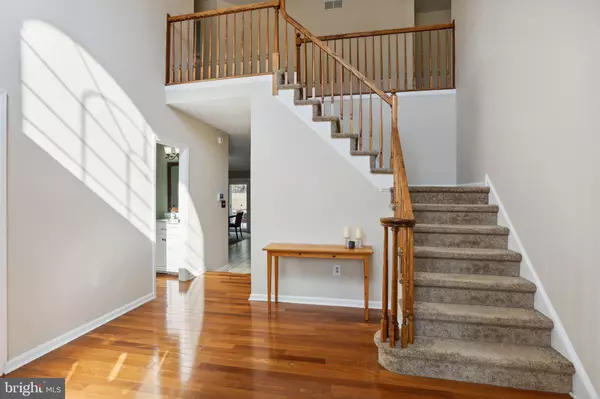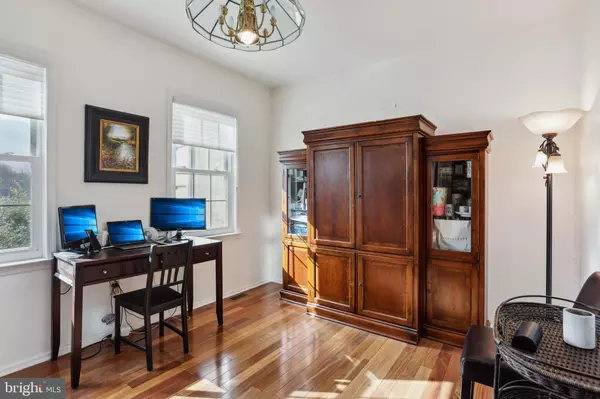5 Beds
4 Baths
5,430 SqFt
5 Beds
4 Baths
5,430 SqFt
OPEN HOUSE
Sat Feb 15, 11:00am - 1:00pm
Key Details
Property Type Single Family Home
Sub Type Detached
Listing Status Active
Purchase Type For Sale
Square Footage 5,430 sqft
Price per Sqft $156
Subdivision Green Valley
MLS Listing ID PAMC2128710
Style Traditional
Bedrooms 5
Full Baths 3
Half Baths 1
HOA Y/N N
Abv Grd Liv Area 3,980
Originating Board BRIGHT
Year Built 1995
Annual Tax Amount $11,899
Tax Year 2023
Lot Size 0.924 Acres
Acres 0.92
Lot Dimensions 0.00 x 0.00
Property Description
Enter through a new, high-end front door into your two-story foyer with a sweeping staircase and Brazilian cherry hardwood floors. Behind glass doors to the left of the foyer, you'll find a bonus room currently used as a home office, while to the right, behind its own glass doors, is a large living room with an adjoining dining room. Both rooms are spacious and ready to welcome your friends and family for special occasions or everyday indulgences.
The large kitchen is truly the heart of the home, offering plenty of granite counter space, a gas cooktop, double ovens, and room for a large table. Sliding glass doors lead to an incredible paver patio featuring an additional dining area, a slate counter-height bar, and a lounging area with stone walls. Back inside, the kitchen adjoins the family room, which boasts a breathtaking two-story ceiling, skylights, and a stunning two-story stone gas fireplace—perfect for cozying up on chilly nights. Memories are waiting to be made in this room! A private, updated powder room and a laundry room are also located on the main floor.
Take either set of stairs to the luxurious primary bedroom, complete with a sitting room and a total of three closets—two of which are walk-ins! A spa-like ensuite bathroom with dual sinks, a shower stall, and a separate soaking tub offers a perfect retreat. Down the hall, you'll find three additional bedrooms, all with large closets and multiple windows, as well as a spacious hall bathroom.
Venture to the lower level of this amazing home to find a full suite, complete with a kitchen featuring a refrigerator, granite countertops, and a four-burner range. Adjacent to this secondary kitchen, you'll find a living space and a large private bonus room with a walk-in closet and a full bathroom. The crown jewel of this space is the incredible media room, complete with a screen and projector—ensuring every night can be movie night!
For additional storage, the oversized three-car side-entry garage features built-in cabinetry and a peg wall. The outdoor space is equally impressive, with manicured landscaping, exterior lighting, a multi-sectioned paver patio, and privacy trees. This home is conveniently located near Providence Town Center, featuring Wegmans, as well as shopping, dining, and modern conveniences. 201 Jesse Circle offers easy access to highways while providing a private setting for you to call home.
Don't miss your chance—book your tour today!
Location
State PA
County Montgomery
Area Upper Providence Twp (10661)
Zoning RESIDENTIAL
Rooms
Other Rooms Living Room, Dining Room, Primary Bedroom, Bedroom 2, Bedroom 3, Bedroom 4, Kitchen, Family Room, Basement, Foyer, In-Law/auPair/Suite, Laundry, Other, Office, Media Room, Bathroom 3, Primary Bathroom, Full Bath, Half Bath
Basement Fully Finished, Heated, Sump Pump, Windows, Other
Interior
Interior Features Bathroom - Tub Shower, Bathroom - Stall Shower, Carpet, Family Room Off Kitchen, Floor Plan - Traditional, Kitchen - Eat-In, Walk-in Closet(s), Upgraded Countertops, Wood Floors, Breakfast Area, Ceiling Fan(s), Crown Moldings, Additional Stairway, Formal/Separate Dining Room, Kitchen - Gourmet, Kitchen - Island, Kitchen - Table Space, Pantry, Recessed Lighting, Skylight(s), Stain/Lead Glass, Wainscotting, Other
Hot Water Natural Gas
Heating Forced Air
Cooling Central A/C
Flooring Carpet, Hardwood, Ceramic Tile
Fireplaces Number 1
Fireplaces Type Gas/Propane
Inclusions washer & dryer on pedestals, 2 refrigerators
Equipment Washer, Dryer, Refrigerator, Dishwasher, Built-In Microwave, Cooktop, Disposal, Dryer - Front Loading, Extra Refrigerator/Freezer, Oven - Double, Oven - Wall, Water Heater
Fireplace Y
Appliance Washer, Dryer, Refrigerator, Dishwasher, Built-In Microwave, Cooktop, Disposal, Dryer - Front Loading, Extra Refrigerator/Freezer, Oven - Double, Oven - Wall, Water Heater
Heat Source Natural Gas
Laundry Main Floor
Exterior
Exterior Feature Patio(s), Porch(es)
Parking Features Garage - Side Entry, Additional Storage Area, Built In, Garage Door Opener, Oversized, Other
Garage Spaces 9.0
Water Access N
View Garden/Lawn
Roof Type Pitched,Shingle
Accessibility None
Porch Patio(s), Porch(es)
Attached Garage 3
Total Parking Spaces 9
Garage Y
Building
Story 2
Foundation Concrete Perimeter
Sewer Public Sewer
Water Public
Architectural Style Traditional
Level or Stories 2
Additional Building Above Grade, Below Grade
New Construction N
Schools
School District Spring-Ford Area
Others
Senior Community No
Tax ID 61-00-01208-252
Ownership Fee Simple
SqFt Source Assessor
Security Features Smoke Detector,Exterior Cameras
Acceptable Financing Cash, Conventional, FHA, VA
Listing Terms Cash, Conventional, FHA, VA
Financing Cash,Conventional,FHA,VA
Special Listing Condition Standard
Virtual Tour https://www.zillow.com/view-imx/83a7de2e-65a6-46f4-b700-6e617055cb84?initialViewType=pano

Find out why customers are choosing LPT Realty to meet their real estate needs






