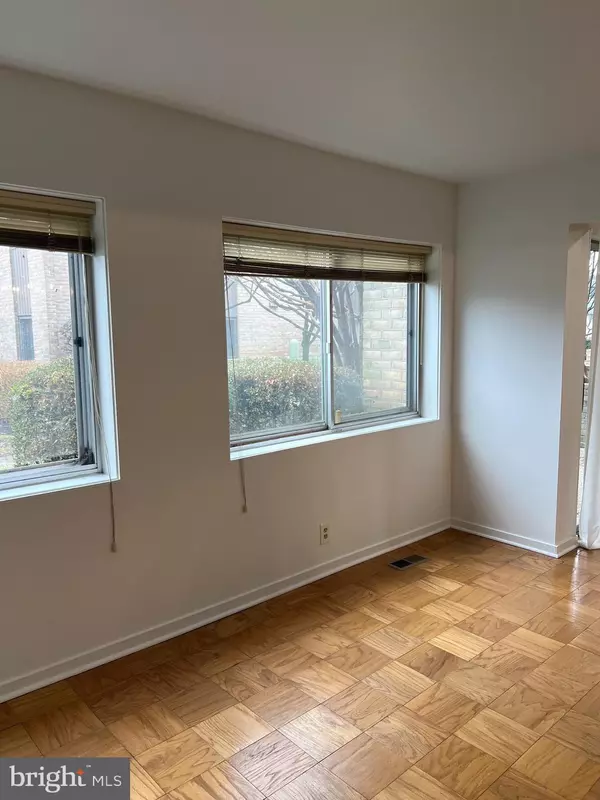2 Beds
2 Baths
1,406 SqFt
2 Beds
2 Baths
1,406 SqFt
Key Details
Property Type Condo
Sub Type Condo/Co-op
Listing Status Pending
Purchase Type For Rent
Square Footage 1,406 sqft
Subdivision Stevenson Village Condo
MLS Listing ID MDBC2118398
Style Contemporary
Bedrooms 2
Full Baths 2
HOA Y/N N
Abv Grd Liv Area 1,406
Originating Board BRIGHT
Year Built 1970
Lot Size 1,406 Sqft
Acres 0.03
Property Sub-Type Condo/Co-op
Property Description
Location
State MD
County Baltimore
Rooms
Main Level Bedrooms 2
Interior
Interior Features Bathroom - Tub Shower, Bathroom - Stall Shower, Built-Ins, Combination Dining/Living, Entry Level Bedroom, Floor Plan - Open, Kitchen - Eat-In, Kitchen - Gourmet, Kitchen - Table Space, Pantry, Recessed Lighting, Upgraded Countertops, Walk-in Closet(s), Wood Floors, Ceiling Fan(s)
Hot Water Natural Gas
Heating Forced Air
Cooling Central A/C
Flooring Wood
Equipment Built-In Microwave, Dishwasher, Dryer, Exhaust Fan, Microwave, Oven/Range - Electric, Washer
Furnishings No
Fireplace N
Appliance Built-In Microwave, Dishwasher, Dryer, Exhaust Fan, Microwave, Oven/Range - Electric, Washer
Heat Source Natural Gas
Laundry Main Floor
Exterior
Exterior Feature Patio(s)
Amenities Available Pool - Outdoor
Water Access N
Accessibility Level Entry - Main, No Stairs
Porch Patio(s)
Garage N
Building
Story 1
Unit Features Garden 1 - 4 Floors
Sewer Public Sewer
Water Public
Architectural Style Contemporary
Level or Stories 1
Additional Building Above Grade, Below Grade
New Construction N
Schools
School District Baltimore County Public Schools
Others
Pets Allowed N
Senior Community No
Tax ID 04031900013372
Ownership Other
SqFt Source Assessor
Miscellaneous Gas,Grounds Maintenance,HOA/Condo Fee,Heat,Parking,Sewer,Taxes,Trash Removal,Water
Horse Property N

Find out why customers are choosing LPT Realty to meet their real estate needs






