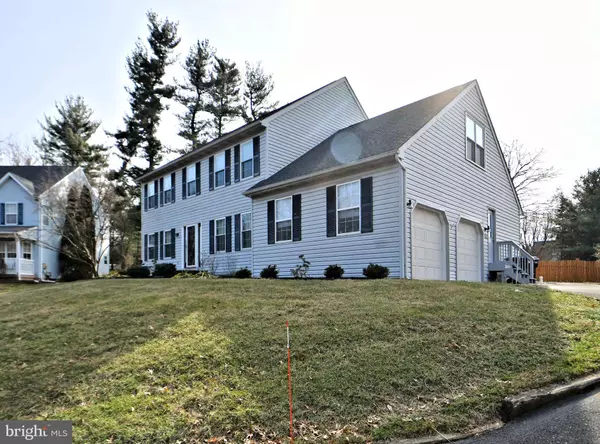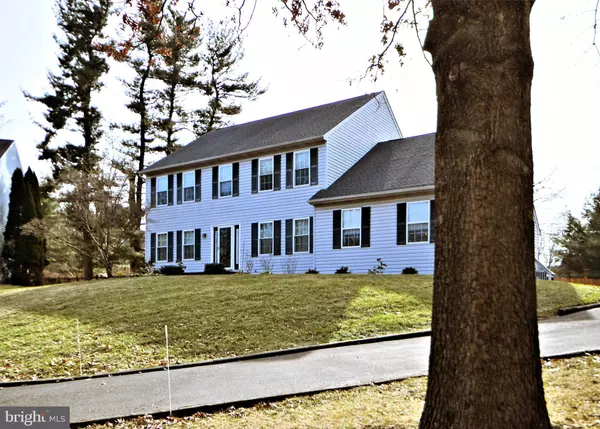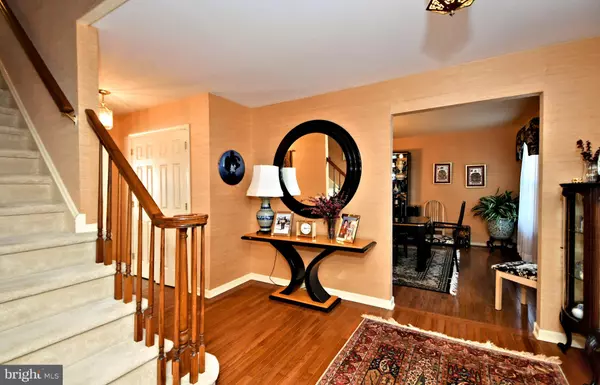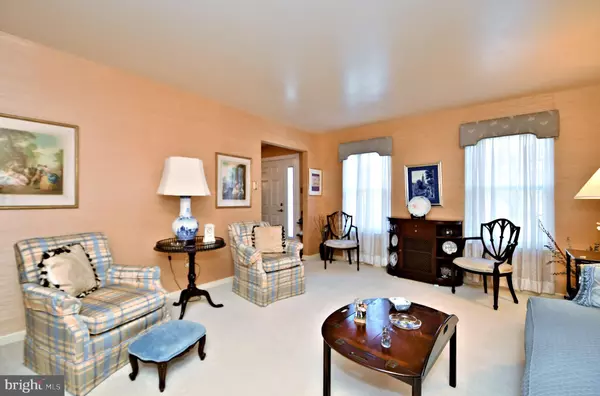4 Beds
3 Baths
3,743 SqFt
4 Beds
3 Baths
3,743 SqFt
Key Details
Property Type Single Family Home
Sub Type Detached
Listing Status Active
Purchase Type For Sale
Square Footage 3,743 sqft
Price per Sqft $186
Subdivision Forest Trail Ests
MLS Listing ID PAMC2128972
Style Colonial
Bedrooms 4
Full Baths 2
Half Baths 1
HOA Y/N N
Abv Grd Liv Area 3,043
Originating Board BRIGHT
Year Built 1992
Annual Tax Amount $8,611
Tax Year 2025
Lot Size 0.416 Acres
Acres 0.42
Lot Dimensions 162.00 x 0.00
Property Sub-Type Detached
Property Description
Fabulous home in a perfect location that is walking distance to Spring Valley Park and all the fun--basketball courts, soccer/t ball fields, tot lot, walking trail, sand volleyball pit, tennis/pickleball courts, pavilion and bathrooms! Close & convenient to major roads 202, 463, 309, PA Turnpike, several Septa train stations, Wegmans, Target, Trader Joes, Planet Fitness, Sprouts(coming soon) and so much more!
FIVE STAR!!
Location
State PA
County Montgomery
Area Montgomery Twp (10646)
Zoning RES
Rooms
Other Rooms Living Room, Dining Room, Bedroom 2, Bedroom 3, Bedroom 4, Kitchen, Family Room, Den, Breakfast Room, Bedroom 1, Great Room, Office, Bathroom 1, Bathroom 2, Bonus Room, Hobby Room
Basement Heated, Poured Concrete, Sump Pump, Windows, Fully Finished
Interior
Interior Features Additional Stairway, Bathroom - Tub Shower, Bathroom - Walk-In Shower, Breakfast Area, Ceiling Fan(s), Family Room Off Kitchen, Floor Plan - Traditional, Kitchen - Eat-In, Pantry, Recessed Lighting, Upgraded Countertops, Walk-in Closet(s), Wood Floors
Hot Water Natural Gas
Heating Forced Air
Cooling Central A/C
Flooring Carpet, Ceramic Tile, Hardwood
Fireplaces Number 1
Inclusions washer, dryer, kitchen fridge, basement fridge
Furnishings No
Fireplace Y
Heat Source Natural Gas
Laundry Main Floor
Exterior
Parking Features Garage - Side Entry, Inside Access
Garage Spaces 7.0
Water Access N
Accessibility None
Attached Garage 2
Total Parking Spaces 7
Garage Y
Building
Story 3
Foundation Concrete Perimeter
Sewer Public Sewer
Water Public
Architectural Style Colonial
Level or Stories 3
Additional Building Above Grade, Below Grade
New Construction N
Schools
Elementary Schools Bridle Path
Middle Schools Pennbrook
High Schools North Penn
School District North Penn
Others
Pets Allowed Y
Senior Community No
Tax ID 46-00-00943-586
Ownership Fee Simple
SqFt Source Assessor
Horse Property N
Special Listing Condition Standard
Pets Allowed No Pet Restrictions

Find out why customers are choosing LPT Realty to meet their real estate needs






