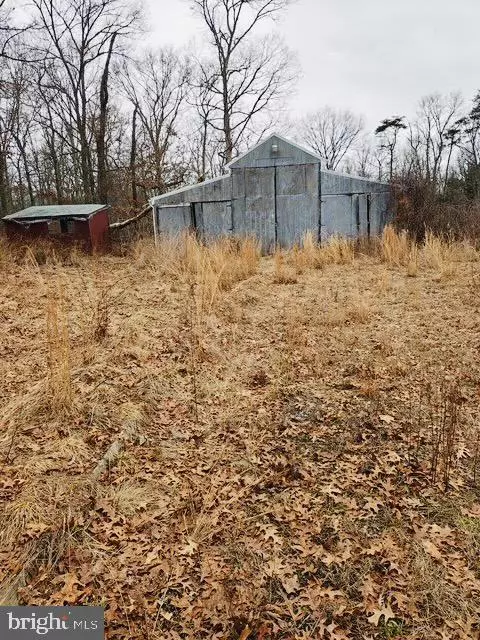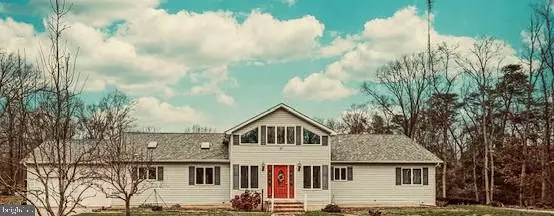2 Beds
2 Baths
2,430 SqFt
2 Beds
2 Baths
2,430 SqFt
Key Details
Property Type Single Family Home
Sub Type Detached
Listing Status Active
Purchase Type For Sale
Square Footage 2,430 sqft
Price per Sqft $164
Subdivision "None"
MLS Listing ID NJCB2022368
Style Ranch/Rambler
Bedrooms 2
Full Baths 2
HOA Y/N N
Abv Grd Liv Area 2,430
Originating Board BRIGHT
Year Built 1991
Annual Tax Amount $11,687
Tax Year 2024
Lot Size 5.100 Acres
Acres 5.1
Lot Dimensions 0.00 x 0.00
Property Description
Welcome to your very own private oasis! Nestled on over 5 acres of beautiful land in Upper Deerfield, this custom-built home is a rare find, waiting for someone with vision to bring it back to life. Set back 400 feet from the road, it offers unparalleled privacy, allowing you to escape the hustle and bustle of everyday life.
As you step through the front door, the foyer welcomes you with an abundance of natural light, flowing gracefully into the expansive great room. With its impressive 20-foot cathedral ceiling, the room is anchored by a stunning fieldstone wood-burning fireplace that reaches all the way to the peak—perfect for cozy evenings. Imagine how inviting this space will be once revitalized! Two sliding glass doors frame the fireplace, creating a seamless connection to the large deck, ideal for entertaining or simply unwinding amidst nature.
Venture up the spiral staircase to the loft, where you can enjoy a unique vantage point overlooking the great room. The thoughtfully designed bedroom wing to the right features a full bathroom and a guest bedroom, while the main bedroom boasts its own private sanctuary, complete with a luxurious garden tub and skylight, double vanity, and a spacious separate shower.
The formal dining room also enjoys access to the expansive deck, perfect for al fresco dining. The large kitchen, enhanced by skylights, opens into a convenient laundry room that leads to a sunroom, inviting you to soak in the warm sunshine.
The basement, with its generous eight-foot ceilings, is equipped with a water management system and a cozy wood-burning Franklin stove, providing additional warmth and comfort. A central vacuum system throughout the home adds to your convenience.
Outdoor enthusiasts will appreciate the gravel driveway that circles the house, alongside a 2-dog kennel, tool shed, and chicken coop. The impressive 48-foot free-standing barn is not only equipped with electricity but also features a run-in shed for horses and fenced pasture area.
This home is a canvas waiting for your creative touch—imagine the possibilities as you reconstruct and breathe new life into this beautiful space! Transform it into the dream home you've always envisioned, where memories can be built and cherished for years to come.
Don't let this incredible opportunity pass you by. Call today to schedule a showing and take the first step toward making this house your home!
Don't Delay, Call Today!
Location
State NJ
County Cumberland
Area Upper Deerfield Twp (20613)
Zoning A
Rooms
Other Rooms Living Room, Dining Room, Primary Bedroom, Bedroom 2, Kitchen, Basement, Sun/Florida Room, Loft, Mud Room, Bathroom 2, Primary Bathroom
Basement Full, Partially Finished
Main Level Bedrooms 2
Interior
Hot Water Electric
Heating Forced Air
Cooling Central A/C
Flooring Carpet
Fireplace N
Heat Source Oil
Laundry Main Floor
Exterior
Exterior Feature Deck(s)
Parking Features Garage - Front Entry
Garage Spaces 6.0
Utilities Available Electric Available
Water Access N
Roof Type Architectural Shingle
Accessibility None
Porch Deck(s)
Attached Garage 2
Total Parking Spaces 6
Garage Y
Building
Lot Description Backs to Trees, SideYard(s), Secluded, Rear Yard, Private, Partly Wooded
Story 1.5
Foundation Block
Sewer On Site Septic
Water Well
Architectural Style Ranch/Rambler
Level or Stories 1.5
Additional Building Above Grade, Below Grade
Structure Type Cathedral Ceilings,Dry Wall
New Construction N
Schools
Middle Schools Bridgeton Middle School
High Schools Cumberland Regional
School District Bridgeton Public Schools
Others
Pets Allowed Y
Senior Community No
Tax ID 13-02201-00013 01
Ownership Fee Simple
SqFt Source Assessor
Acceptable Financing Cash, Conventional, FHA
Listing Terms Cash, Conventional, FHA
Financing Cash,Conventional,FHA
Special Listing Condition Standard
Pets Allowed No Pet Restrictions

Find out why customers are choosing LPT Realty to meet their real estate needs



