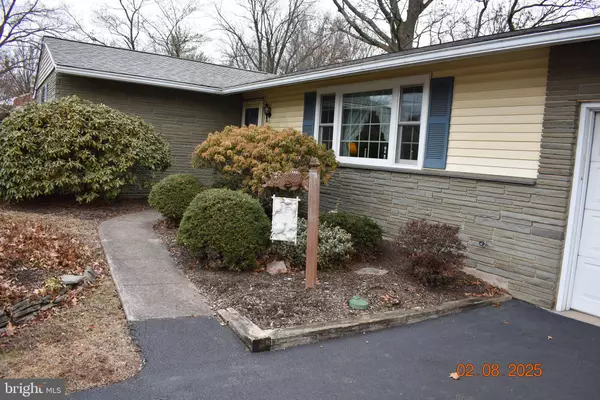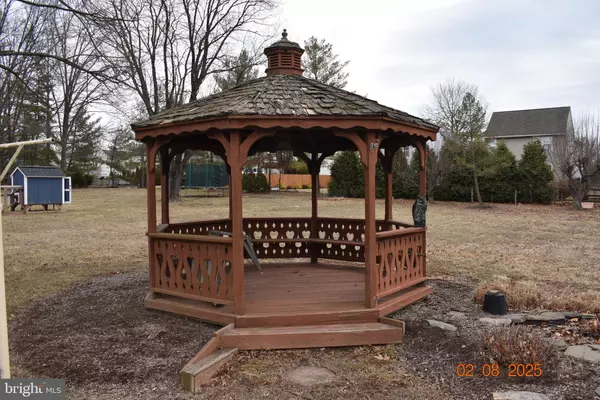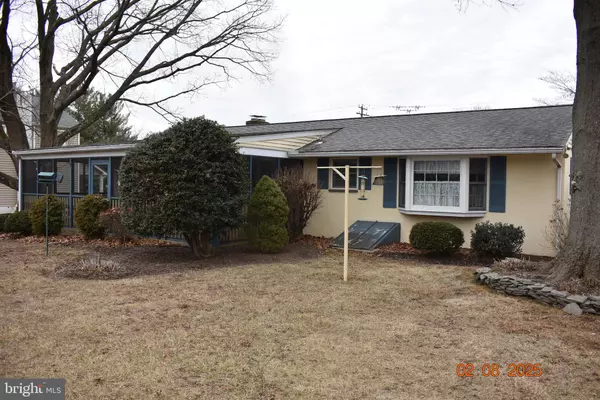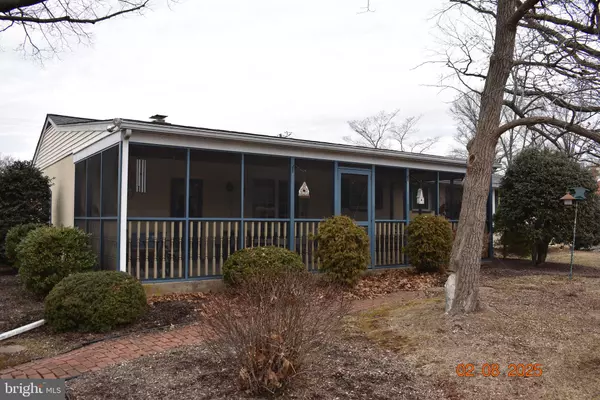3 Beds
1 Bath
1,266 SqFt
3 Beds
1 Bath
1,266 SqFt
OPEN HOUSE
Sun Feb 16, 1:00pm - 3:00pm
Key Details
Property Type Single Family Home
Sub Type Detached
Listing Status Coming Soon
Purchase Type For Sale
Square Footage 1,266 sqft
Price per Sqft $335
Subdivision None Available
MLS Listing ID PAMC2129128
Style Ranch/Rambler
Bedrooms 3
Full Baths 1
HOA Y/N N
Abv Grd Liv Area 1,266
Originating Board BRIGHT
Year Built 1961
Annual Tax Amount $5,555
Tax Year 2023
Lot Size 0.860 Acres
Acres 0.86
Lot Dimensions 125.00 x 0.00
Property Description
Location
State PA
County Montgomery
Area Lower Salford Twp (10650)
Zoning RESIDENTIAL
Rooms
Basement Full, Interior Access, Partially Finished, Sump Pump
Main Level Bedrooms 3
Interior
Interior Features Attic, Carpet, Ceiling Fan(s), Combination Kitchen/Dining, Dining Area, Floor Plan - Traditional, Kitchen - Country, Kitchen - Gourmet
Hot Water Oil
Heating Baseboard - Hot Water
Cooling None
Flooring Carpet, Fully Carpeted, Hardwood
Fireplaces Number 1
Fireplaces Type Fireplace - Glass Doors, Wood
Inclusions Washer, Dryer, Refrigerator, Freezer, all in "as is" condition, no monetary value
Fireplace Y
Window Features Casement,Double Hung,Replacement
Heat Source Oil
Laundry Basement
Exterior
Parking Features Garage - Front Entry, Garage Door Opener, Inside Access
Garage Spaces 7.0
Utilities Available Cable TV, Phone
Water Access N
View Street
Roof Type Architectural Shingle
Street Surface Paved,Black Top
Accessibility Doors - Swing In
Road Frontage Boro/Township
Attached Garage 1
Total Parking Spaces 7
Garage Y
Building
Lot Description Front Yard, Level, Open, Rear Yard, SideYard(s)
Story 1
Foundation Block
Sewer Public Sewer
Water Public
Architectural Style Ranch/Rambler
Level or Stories 1
Additional Building Above Grade, Below Grade
Structure Type Dry Wall
New Construction N
Schools
High Schools Souderton Area Senior
School District Souderton Area
Others
Senior Community No
Tax ID 50-00-01186-006
Ownership Fee Simple
SqFt Source Assessor
Acceptable Financing Cash, Conventional
Horse Property N
Listing Terms Cash, Conventional
Financing Cash,Conventional
Special Listing Condition Standard

Find out why customers are choosing LPT Realty to meet their real estate needs






