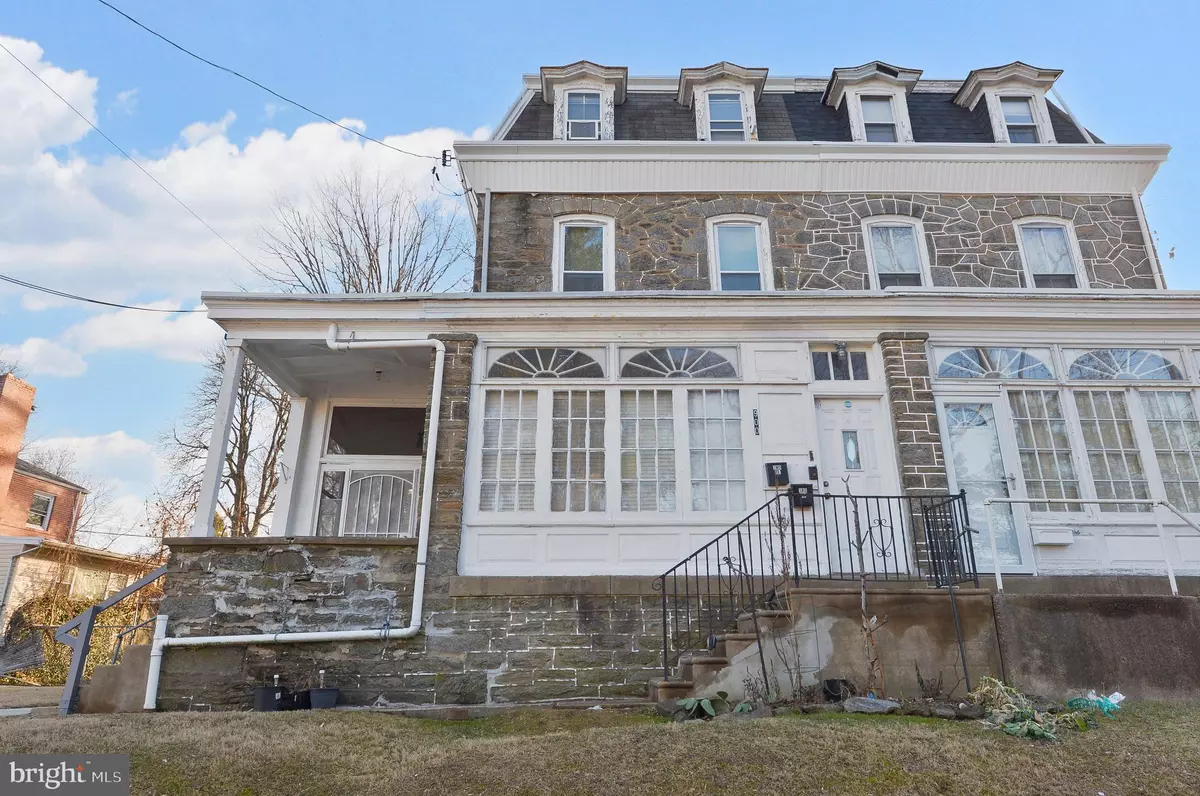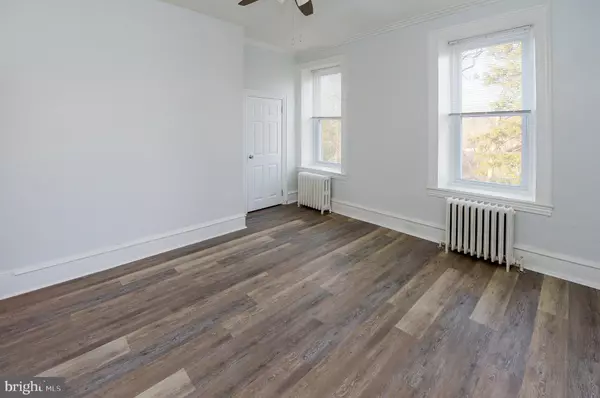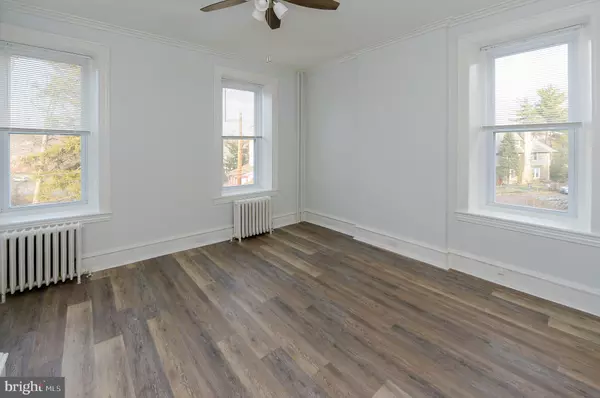1 Bed
1 Bath
657 SqFt
1 Bed
1 Bath
657 SqFt
Key Details
Property Type Single Family Home
Sub Type Twin/Semi-Detached
Listing Status Active
Purchase Type For Rent
Square Footage 657 sqft
Subdivision East Oak Lane
MLS Listing ID PAPH2442716
Style Straight Thru
Bedrooms 1
Full Baths 1
HOA Y/N N
Abv Grd Liv Area 657
Originating Board BRIGHT
Year Built 1925
Lot Size 3,654 Sqft
Acres 0.08
Property Sub-Type Twin/Semi-Detached
Property Description
Location
State PA
County Philadelphia
Area 19126 (19126)
Zoning RSD3
Direction Northwest
Rooms
Other Rooms Living Room, Kitchen, Bedroom 1, Bathroom 1
Main Level Bedrooms 1
Interior
Hot Water Natural Gas
Heating Radiator, Hot Water
Cooling Window Unit(s)
Flooring Engineered Wood, Ceramic Tile
Inclusions Refrigerator, Stove, microwave
Equipment Built-In Range, Built-In Microwave, Dishwasher, Disposal, Dryer, Washer
Furnishings No
Fireplace N
Appliance Built-In Range, Built-In Microwave, Dishwasher, Disposal, Dryer, Washer
Heat Source Natural Gas
Exterior
Exterior Feature Porch(es), Screened
Fence Other
Utilities Available Electric Available, Phone Available, Water Available, Natural Gas Available, Cable TV
Water Access N
Accessibility None
Porch Porch(es), Screened
Garage N
Building
Lot Description Front Yard, Rear Yard, SideYard(s)
Story 1
Foundation Stone
Sewer Public Sewer
Water Public
Architectural Style Straight Thru
Level or Stories 1
Additional Building Above Grade, Below Grade
Structure Type High
New Construction N
Schools
School District The School District Of Philadelphia
Others
Pets Allowed N
Senior Community No
Tax ID 611440000
Ownership Other
SqFt Source Assessor
Security Features Smoke Detector,Fire Detection System,Carbon Monoxide Detector(s)
Horse Property N
Virtual Tour https://my.matterport.com/show/?m=mKUMGuLxomr

Find out why customers are choosing LPT Realty to meet their real estate needs






