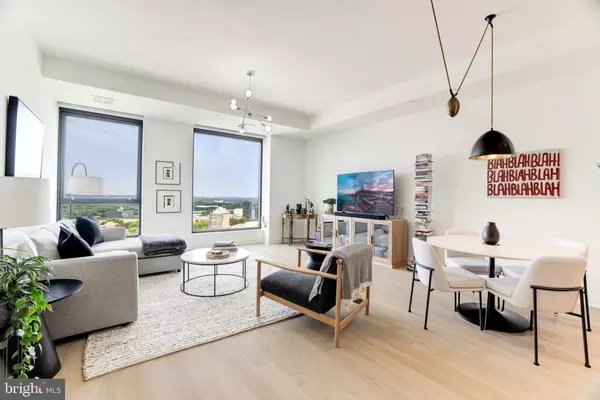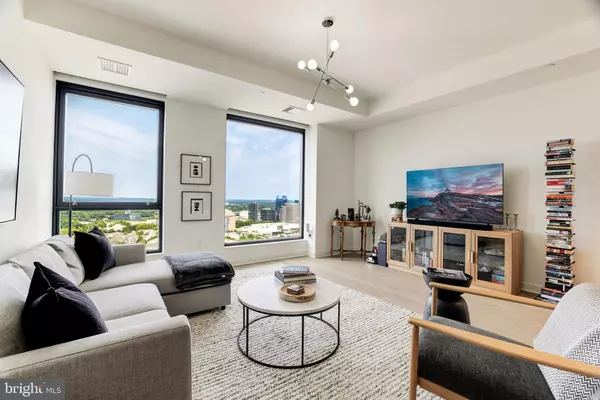2 Beds
2 Baths
1,476 SqFt
2 Beds
2 Baths
1,476 SqFt
Key Details
Property Type Single Family Home, Condo
Sub Type Penthouse Unit/Flat/Apartment
Listing Status Active
Purchase Type For Rent
Square Footage 1,476 sqft
Subdivision The Verse Condo
MLS Listing ID VAFX2220604
Style Unit/Flat
Bedrooms 2
Full Baths 2
HOA Y/N N
Abv Grd Liv Area 1,476
Originating Board BRIGHT
Year Built 2019
Property Description
Location
State VA
County Fairfax
Zoning 360
Rooms
Other Rooms Den
Main Level Bedrooms 2
Interior
Hot Water Natural Gas
Heating Forced Air
Cooling Central A/C
Flooring Hardwood
Inclusions Storage Unit #31
Equipment Cooktop, Dishwasher, Disposal, Dryer - Front Loading, Oven - Wall, Refrigerator, Stainless Steel Appliances, Washer - Front Loading
Furnishings No
Fireplace N
Appliance Cooktop, Dishwasher, Disposal, Dryer - Front Loading, Oven - Wall, Refrigerator, Stainless Steel Appliances, Washer - Front Loading
Heat Source Natural Gas
Laundry Dryer In Unit, Main Floor, Washer In Unit
Exterior
Parking Features Underground
Garage Spaces 2.0
Parking On Site 2
Amenities Available Club House, Common Grounds, Exercise Room, Fitness Center, Meeting Room, Party Room, Pool - Outdoor, Bar/Lounge, Elevator, Guest Suites
Water Access N
View City, Panoramic
Accessibility Elevator, Level Entry - Main, No Stairs
Total Parking Spaces 2
Garage Y
Building
Story 1
Unit Features Hi-Rise 9+ Floors
Foundation Slab
Sewer Public Sewer
Water Public
Architectural Style Unit/Flat
Level or Stories 1
Additional Building Above Grade, Below Grade
New Construction N
Schools
Elementary Schools Westbriar
Middle Schools Kilmer
High Schools Marshall
School District Fairfax County Public Schools
Others
Pets Allowed N
HOA Fee Include Trash,Common Area Maintenance,Lawn Maintenance,Parking Fee,Snow Removal,Management,Gas,Water,Sewer
Senior Community No
Tax ID 0293 39 2309
Ownership Other
SqFt Source Assessor
Miscellaneous Gas,HOA/Condo Fee,Trash Removal
Security Features 24 hour security,Desk in Lobby,Main Entrance Lock,Sprinkler System - Indoor
Horse Property N

Find out why customers are choosing LPT Realty to meet their real estate needs






