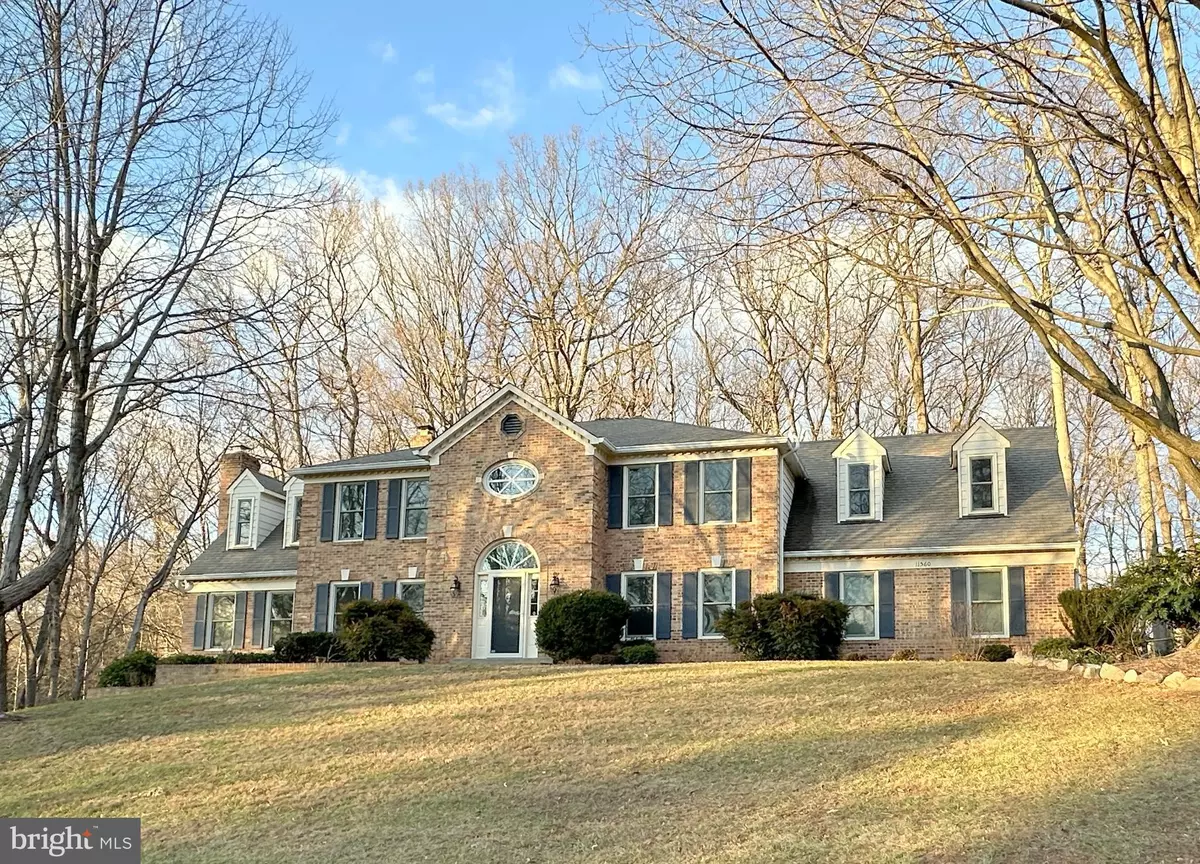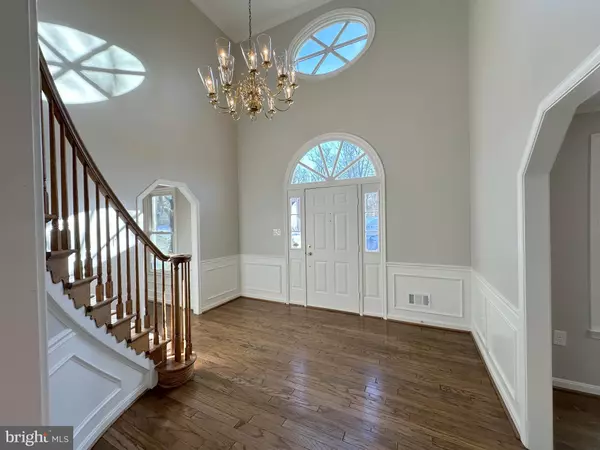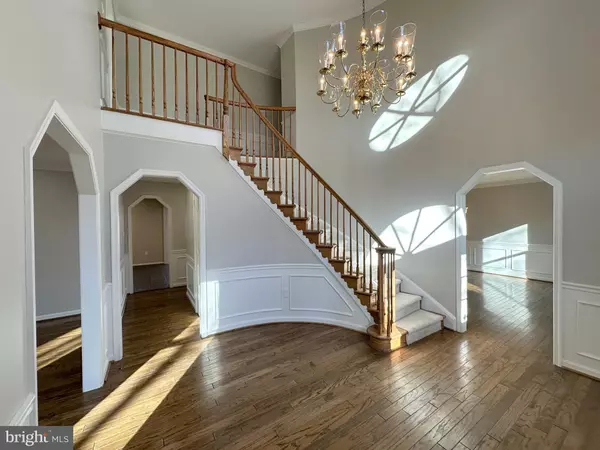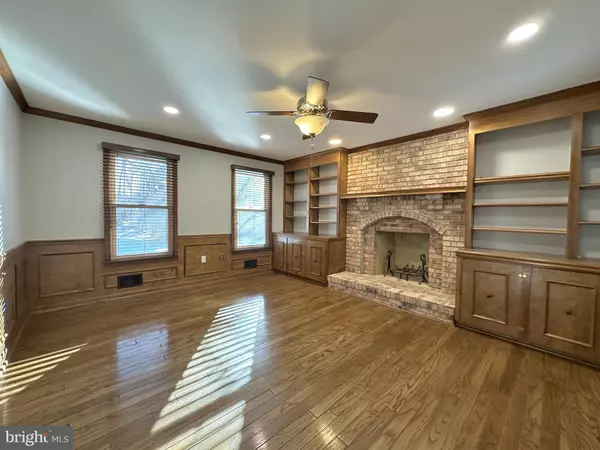6 Beds
5 Baths
4,202 SqFt
6 Beds
5 Baths
4,202 SqFt
Key Details
Property Type Single Family Home
Sub Type Detached
Listing Status Active
Purchase Type For Rent
Square Footage 4,202 sqft
Subdivision Holly Knoll
MLS Listing ID VAFX2215534
Style Colonial
Bedrooms 6
Full Baths 4
Half Baths 1
HOA Y/N Y
Abv Grd Liv Area 3,758
Originating Board BRIGHT
Year Built 1988
Lot Size 0.696 Acres
Acres 0.7
Property Description
Location
State VA
County Fairfax
Zoning 111
Rooms
Other Rooms Living Room, Dining Room, Primary Bedroom, Sitting Room, Bedroom 2, Bedroom 3, Bedroom 4, Bedroom 5, Kitchen, Family Room, Library, Foyer, Breakfast Room, Laundry, Recreation Room, Bedroom 6, Bathroom 2, Bathroom 3, Primary Bathroom, Full Bath, Half Bath
Basement Outside Entrance, Rear Entrance, Fully Finished, Walkout Level, Windows
Interior
Interior Features Attic, Attic/House Fan, Bar, Butlers Pantry, Carpet, Built-Ins, Breakfast Area, Ceiling Fan(s), Central Vacuum, Chair Railings, Crown Moldings, Curved Staircase, Dining Area, Family Room Off Kitchen, Floor Plan - Traditional, Formal/Separate Dining Room, Kitchen - Table Space, Pantry, Recessed Lighting, Skylight(s), Bathroom - Soaking Tub, Sprinkler System, Bathroom - Stall Shower, Store/Office, Wainscotting, Walk-in Closet(s), Water Treat System, Wet/Dry Bar, Wood Floors
Hot Water Electric
Heating Heat Pump(s)
Cooling Central A/C, Zoned
Flooring Carpet, Hardwood, Tile/Brick
Fireplaces Number 3
Fireplaces Type Fireplace - Glass Doors, Mantel(s), Screen
Equipment Central Vacuum, Dishwasher, Disposal, Dryer, Exhaust Fan, Extra Refrigerator/Freezer, Icemaker, Microwave, Oven - Self Cleaning, Oven/Range - Electric, Refrigerator, Washer, Humidifier
Fireplace Y
Window Features Skylights
Appliance Central Vacuum, Dishwasher, Disposal, Dryer, Exhaust Fan, Extra Refrigerator/Freezer, Icemaker, Microwave, Oven - Self Cleaning, Oven/Range - Electric, Refrigerator, Washer, Humidifier
Heat Source Electric
Laundry Main Floor
Exterior
Exterior Feature Deck(s)
Parking Features Garage Door Opener, Garage - Side Entry, Inside Access
Garage Spaces 2.0
Utilities Available Under Ground
Amenities Available Basketball Courts, Baseball Field, Common Grounds, Picnic Area, Tennis Courts, Tot Lots/Playground
Water Access N
View Trees/Woods, Garden/Lawn
Roof Type Composite
Accessibility None
Porch Deck(s)
Road Frontage City/County
Attached Garage 2
Total Parking Spaces 2
Garage Y
Building
Lot Description Backs to Trees, Landscaping
Story 3
Foundation Active Radon Mitigation
Sewer Public Sewer
Water Public
Architectural Style Colonial
Level or Stories 3
Additional Building Above Grade, Below Grade
Structure Type 9'+ Ceilings,Dry Wall,Paneled Walls,Vaulted Ceilings
New Construction N
Schools
Elementary Schools Forestville
Middle Schools Cooper
High Schools Langley
School District Fairfax County Public Schools
Others
Pets Allowed Y
HOA Fee Include Common Area Maintenance,Insurance,Management,Reserve Funds,Road Maintenance,Snow Removal
Senior Community No
Tax ID 0064 06 0031
Ownership Other
SqFt Source Estimated
Miscellaneous Common Area Maintenance,HOA/Condo Fee,Snow Removal
Security Features Smoke Detector,Carbon Monoxide Detector(s)
Pets Allowed Breed Restrictions, Case by Case Basis, Dogs OK, Number Limit, Pet Addendum/Deposit, Size/Weight Restriction

Find out why customers are choosing LPT Realty to meet their real estate needs






