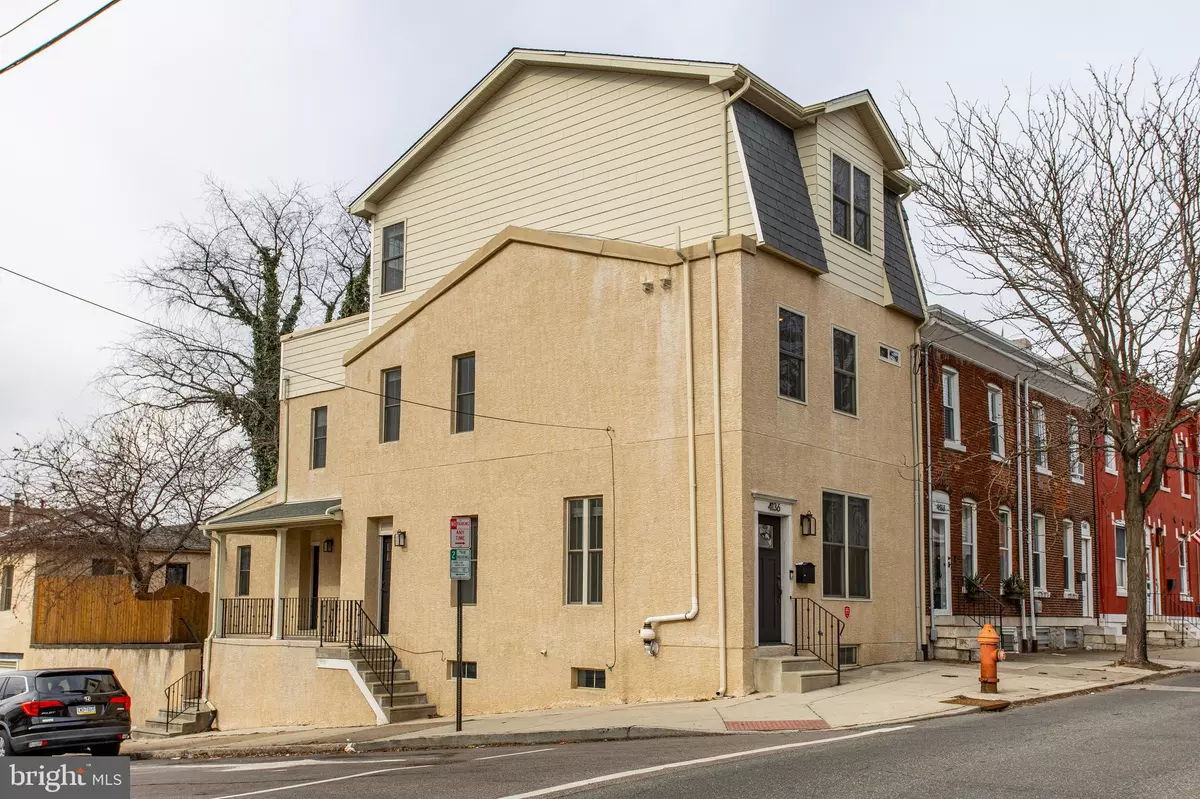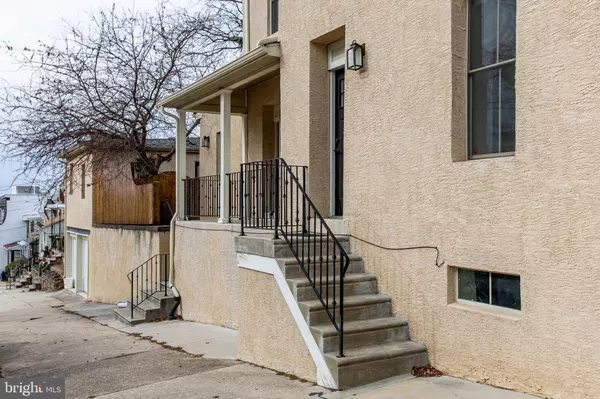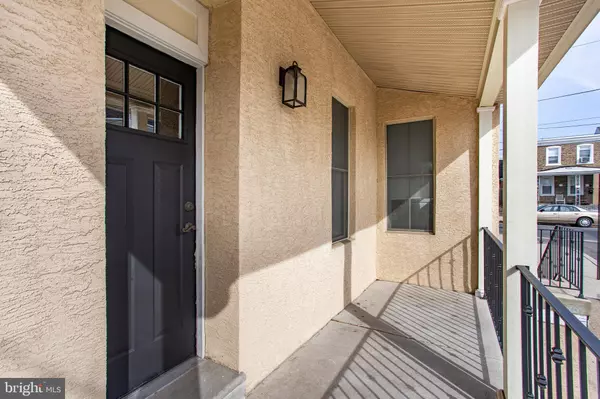5 Beds
5 Baths
3,080 SqFt
5 Beds
5 Baths
3,080 SqFt
Key Details
Property Type Townhouse
Sub Type End of Row/Townhouse
Listing Status Active
Purchase Type For Sale
Square Footage 3,080 sqft
Price per Sqft $251
Subdivision Manayunk
MLS Listing ID PAPH2426370
Style Straight Thru
Bedrooms 5
Full Baths 4
Half Baths 1
HOA Y/N N
Abv Grd Liv Area 3,080
Originating Board BRIGHT
Year Built 1900
Annual Tax Amount $2,945
Tax Year 2024
Lot Size 2,040 Sqft
Acres 0.05
Lot Dimensions 21.00 x 97.00
Property Sub-Type End of Row/Townhouse
Property Description
Location
State PA
County Philadelphia
Area 19128 (19128)
Zoning RSA5
Rooms
Other Rooms Living Room, Dining Room, Primary Bedroom, Bedroom 2, Bedroom 3, Bedroom 4, Kitchen, Foyer, In-Law/auPair/Suite, Mud Room, Primary Bathroom, Full Bath, Half Bath
Basement Full, Interior Access, Windows, Unfinished
Main Level Bedrooms 1
Interior
Interior Features 2nd Kitchen, Bathroom - Soaking Tub, Bathroom - Stall Shower, Built-Ins, Ceiling Fan(s), Chair Railings, Crown Moldings, Dining Area, Floor Plan - Open, Kitchen - Eat-In, Kitchen - Island, Primary Bath(s), Recessed Lighting, Upgraded Countertops, Wainscotting, Walk-in Closet(s), Wet/Dry Bar, Wood Floors, Exposed Beams, Entry Level Bedroom, Sound System, Sprinkler System
Hot Water Natural Gas
Heating Forced Air, Baseboard - Electric, Programmable Thermostat
Cooling Central A/C, Zoned, Ceiling Fan(s), Programmable Thermostat
Flooring Ceramic Tile, Hardwood
Inclusions Refrigerator, Washer & Dryer
Equipment Built-In Microwave, Dishwasher, Disposal, Oven/Range - Gas, Refrigerator, Stainless Steel Appliances, Water Heater, Washer - Front Loading, Washer/Dryer Stacked, Dryer - Front Loading
Fireplace N
Appliance Built-In Microwave, Dishwasher, Disposal, Oven/Range - Gas, Refrigerator, Stainless Steel Appliances, Water Heater, Washer - Front Loading, Washer/Dryer Stacked, Dryer - Front Loading
Heat Source Natural Gas, Electric
Laundry Upper Floor, Washer In Unit, Dryer In Unit
Exterior
Exterior Feature Porch(es), Deck(s), Patio(s), Roof
Parking Features Garage - Side Entry
Garage Spaces 2.0
Fence Privacy, Wood
Water Access N
View Garden/Lawn, City
Roof Type Pitched
Accessibility 2+ Access Exits
Porch Porch(es), Deck(s), Patio(s), Roof
Total Parking Spaces 2
Garage Y
Building
Lot Description Corner, SideYard(s)
Story 3
Foundation Concrete Perimeter, Active Radon Mitigation
Sewer Public Sewer
Water Public
Architectural Style Straight Thru
Level or Stories 3
Additional Building Above Grade, Below Grade
New Construction N
Schools
School District Philadelphia City
Others
Senior Community No
Tax ID 871527310
Ownership Fee Simple
SqFt Source Assessor
Security Features Security System,Smoke Detector,Sprinkler System - Indoor
Acceptable Financing Cash, Conventional
Listing Terms Cash, Conventional
Financing Cash,Conventional
Special Listing Condition Standard
Virtual Tour https://www.youtube.com/watch?v=8yPXFYP3uM8

Find out why customers are choosing LPT Realty to meet their real estate needs






