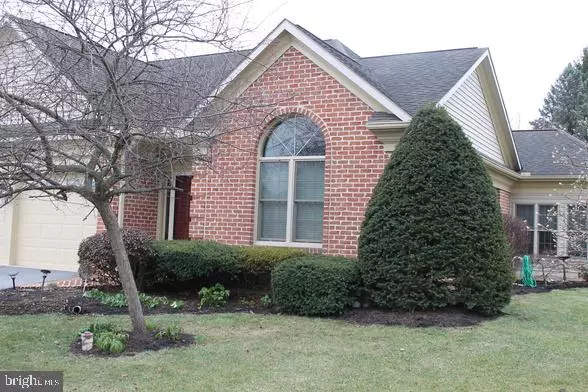2 Beds
4 Baths
2,465 SqFt
2 Beds
4 Baths
2,465 SqFt
Key Details
Property Type Single Family Home, Townhouse
Sub Type Twin/Semi-Detached
Listing Status Active
Purchase Type For Sale
Square Footage 2,465 sqft
Price per Sqft $192
Subdivision Cocoa Townes
MLS Listing ID PADA2042116
Style Traditional
Bedrooms 2
Full Baths 2
Half Baths 2
HOA Fees $190/mo
HOA Y/N Y
Abv Grd Liv Area 2,465
Originating Board BRIGHT
Year Built 1992
Annual Tax Amount $7,988
Tax Year 2024
Lot Size 7,841 Sqft
Acres 0.18
Property Sub-Type Twin/Semi-Detached
Property Description
Beautiful 2 story brick duplex with 2 car garage. Main floor: central hallway leading to eat in kitchen, formal dining room, living room, bedroom, 1½ baths & Florida room w/doorway to patio. Second floor: bedroom, loft and full bath. Basement: large, finished family room w/ kitchen & ½ bath. Abundance of walk in and regular closets and storage areas.
Municipal water & sewer, central AC, 200 amp. electric service, gas hot air heat, central vacuum, macadam parking area at garage, 50 year shingle roof, landscaped yard and many other unlisted amenities. Plan to inspect this property today and see many other unlisted features in this beautiful duplex home.
Location
State PA
County Dauphin
Area Derry Twp (14024)
Zoning RESIDENTIAL
Rooms
Basement Partially Finished
Main Level Bedrooms 1
Interior
Interior Features 2nd Kitchen, Bathroom - Walk-In Shower, Ceiling Fan(s), Dining Area, Entry Level Bedroom, Upgraded Countertops, Walk-in Closet(s), Central Vacuum, Kitchen - Eat-In
Hot Water Electric
Heating Forced Air
Cooling Central A/C
Flooring Laminated, Tile/Brick
Fireplaces Number 1
Equipment Refrigerator, Stove, Dishwasher, Dryer, Washer
Fireplace Y
Appliance Refrigerator, Stove, Dishwasher, Dryer, Washer
Heat Source Natural Gas
Laundry Main Floor
Exterior
Exterior Feature Patio(s)
Parking Features Garage - Front Entry, Garage Door Opener
Garage Spaces 3.0
Water Access N
Roof Type Shingle
Accessibility None
Porch Patio(s)
Attached Garage 2
Total Parking Spaces 3
Garage Y
Building
Story 2
Foundation Permanent
Sewer Public Sewer
Water Public
Architectural Style Traditional
Level or Stories 2
Additional Building Above Grade, Below Grade
Structure Type Dry Wall
New Construction N
Schools
Elementary Schools Hershey Primary Elementary
Middle Schools Hershey Middle School
High Schools Hershey High School
School District Derry Township
Others
Senior Community No
Tax ID 24-045-098-000-0000
Ownership Fee Simple
SqFt Source Assessor
Acceptable Financing Cash, Conventional
Listing Terms Cash, Conventional
Financing Cash,Conventional
Special Listing Condition Auction

Find out why customers are choosing LPT Realty to meet their real estate needs




