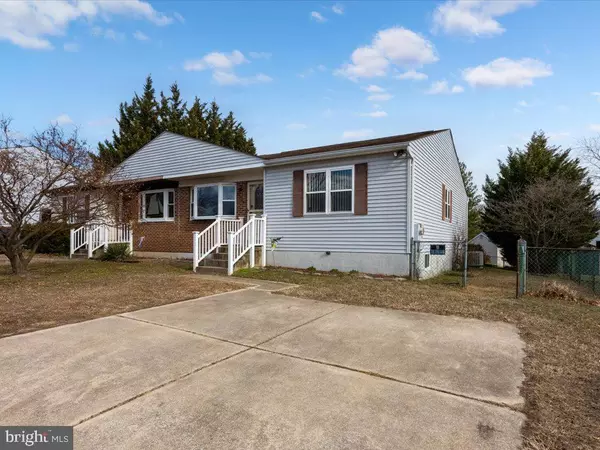3 Beds
2 Baths
2,220 SqFt
3 Beds
2 Baths
2,220 SqFt
Key Details
Property Type Single Family Home, Townhouse
Sub Type Twin/Semi-Detached
Listing Status Active
Purchase Type For Sale
Square Footage 2,220 sqft
Price per Sqft $157
Subdivision Turf Valley
MLS Listing ID MDAA2103564
Style Ranch/Rambler
Bedrooms 3
Full Baths 1
Half Baths 1
HOA Y/N N
Abv Grd Liv Area 1,110
Originating Board BRIGHT
Year Built 1986
Annual Tax Amount $2,233
Tax Year 2017
Lot Size 5,308 Sqft
Acres 0.12
Property Sub-Type Twin/Semi-Detached
Property Description
Location
State MD
County Anne Arundel
Zoning R5
Rooms
Other Rooms Living Room, Dining Room, Bedroom 2, Bedroom 3, Kitchen, Family Room, Bedroom 1, Laundry, Other, Utility Room, Screened Porch
Basement Connecting Stairway, Rear Entrance, Full, Windows, Sump Pump
Main Level Bedrooms 3
Interior
Interior Features Kitchen - Table Space, Dining Area, Entry Level Bedroom, Wood Floors
Hot Water Electric
Heating Heat Pump(s)
Cooling Programmable Thermostat, Central A/C
Flooring Hardwood, Carpet
Equipment Refrigerator, Dishwasher, Disposal, Dryer, Oven/Range - Electric, Washer, Water Heater, Exhaust Fan
Fireplace N
Appliance Refrigerator, Dishwasher, Disposal, Dryer, Oven/Range - Electric, Washer, Water Heater, Exhaust Fan
Heat Source Electric
Exterior
Exterior Feature Deck(s), Porch(es), Enclosed
Garage Spaces 2.0
Fence Rear
Pool Above Ground
Water Access N
View Garden/Lawn
Accessibility None
Porch Deck(s), Porch(es), Enclosed
Total Parking Spaces 2
Garage N
Building
Story 2
Foundation Slab
Sewer Public Sewer
Water Public
Architectural Style Ranch/Rambler
Level or Stories 2
Additional Building Above Grade, Below Grade
Structure Type Dry Wall
New Construction N
Schools
School District Anne Arundel County Public Schools
Others
Senior Community No
Tax ID 020385890032467
Ownership Fee Simple
SqFt Source Assessor
Security Features Main Entrance Lock,Security System,Monitored
Acceptable Financing FHA, Cash, VA, Conventional
Listing Terms FHA, Cash, VA, Conventional
Financing FHA,Cash,VA,Conventional
Special Listing Condition Standard

Find out why customers are choosing LPT Realty to meet their real estate needs






