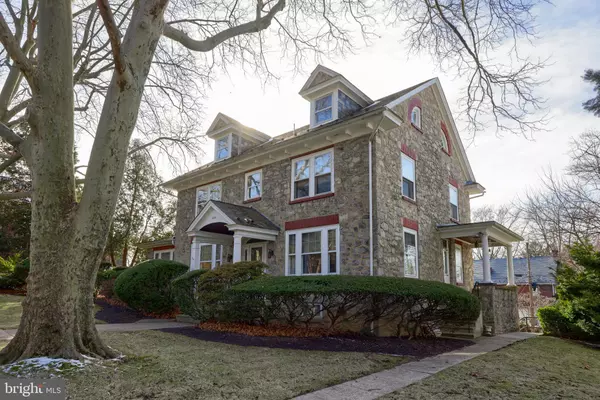4 Beds
3 Baths
3,077 SqFt
4 Beds
3 Baths
3,077 SqFt
Key Details
Property Type Single Family Home
Sub Type Detached
Listing Status Active
Purchase Type For Sale
Square Footage 3,077 sqft
Price per Sqft $120
Subdivision Hampden Heights
MLS Listing ID PABK2053362
Style Traditional
Bedrooms 4
Full Baths 2
Half Baths 1
HOA Y/N N
Abv Grd Liv Area 3,077
Originating Board BRIGHT
Year Built 1930
Annual Tax Amount $6,643
Tax Year 2024
Lot Size 6,534 Sqft
Acres 0.15
Lot Dimensions 0.00 x 0.00
Property Description
Standing out on a quiet street just minutes from Albright College is a stately stone home with welcoming, columned, covered front porch and leaded glass entry.
Through the front door, you're immediately embraced by the character of beautiful hardwood floors and deep set windows throughout the main level. French doors lead to the large living room, where a stone, wood-burning fireplace, double front windows, and chair rail molding elevate the space.
Continue through another set of French doors with decorative glass to the spacious den, brightened by three walls of windows.
On the other side of the foyer through an oversized doorway with matching French doors is the elegant dining room with crown and chair rail molding, perfect for family gatherings and special dinners.
A beautiful traditional kitchen boasts a stainless steel fridge, electric range, and double sink with disposal, as well as a built-in dishwasher and desk area, unique cabinetry, including glass wine cabinets and open shelving, a pantry, and side entry from covered side porch.
Upstairs, the Master bedroom has hardwood flooring, crown molding, large windows, and a deep closet, as well as an ensuite bathroom with corner stall shower, pedestal sink, crown and chair rail molding, a newer toilet, and wall cabinet for storage.
Down the hall are three secondary bedrooms, two enjoying hardwood floors, crown molding, and a deep set closet, and a full bathroom with tile floor, built-in vanity, and tub/shower. A walk up also leads to the third floor with hardwood flooring and vaulted ceiling with lots of potential.
An unfinished lower level has high ceilings, windows for natural light, a sump pump for added reassurance, and multiple entries, including a garage with electric opener, newer door, and second carriage garage door.
A raised, covered side porch is enhanced by a lovely stone surround and wood ceiling, as well as stairs down to the private, flat backyard and alley access out back.
Location
State PA
County Berks
Area Reading City (10201)
Zoning RESIDENTIAL
Rooms
Other Rooms Living Room, Dining Room, Primary Bedroom, Bedroom 2, Bedroom 3, Bedroom 4, Kitchen, Den, Recreation Room, Primary Bathroom, Full Bath
Basement Daylight, Full, Full, Garage Access, Interior Access, Outside Entrance, Rear Entrance, Unfinished, Walkout Level, Windows
Interior
Interior Features Attic, Built-Ins, Carpet, Chair Railings, Crown Moldings, Floor Plan - Traditional, Formal/Separate Dining Room, Kitchen - Eat-In, Kitchen - Table Space, Primary Bath(s), Wood Floors
Hot Water Electric
Heating Radiator
Cooling Window Unit(s)
Flooring Ceramic Tile, Hardwood
Fireplaces Number 1
Fireplaces Type Mantel(s), Stone, Wood
Inclusions Refrigerator, Dishwasher, All Window Treatments, Blinds and Shades
Equipment Built-In Range, Dishwasher, Disposal, Dryer, Oven - Self Cleaning, Oven - Single, Oven/Range - Electric, Refrigerator, Stainless Steel Appliances, Washer, Water Heater
Fireplace Y
Appliance Built-In Range, Dishwasher, Disposal, Dryer, Oven - Self Cleaning, Oven - Single, Oven/Range - Electric, Refrigerator, Stainless Steel Appliances, Washer, Water Heater
Heat Source Natural Gas
Laundry Lower Floor
Exterior
Exterior Feature Porch(es)
Parking Features Basement Garage, Built In, Garage - Rear Entry, Garage Door Opener, Inside Access
Garage Spaces 6.0
Water Access N
Roof Type Metal,Pitched,Shingle,Slate
Accessibility None
Porch Porch(es)
Attached Garage 2
Total Parking Spaces 6
Garage Y
Building
Story 3
Foundation Stone
Sewer Public Sewer
Water Public
Architectural Style Traditional
Level or Stories 3
Additional Building Above Grade, Below Grade
Structure Type Plaster Walls
New Construction N
Schools
School District Reading
Others
Senior Community No
Tax ID 17-5317-23-39-4173
Ownership Fee Simple
SqFt Source Assessor
Acceptable Financing Cash, Conventional
Listing Terms Cash, Conventional
Financing Cash,Conventional
Special Listing Condition Standard
Virtual Tour https://youtu.be/ziyVVSB-CwA

Find out why customers are choosing LPT Realty to meet their real estate needs






