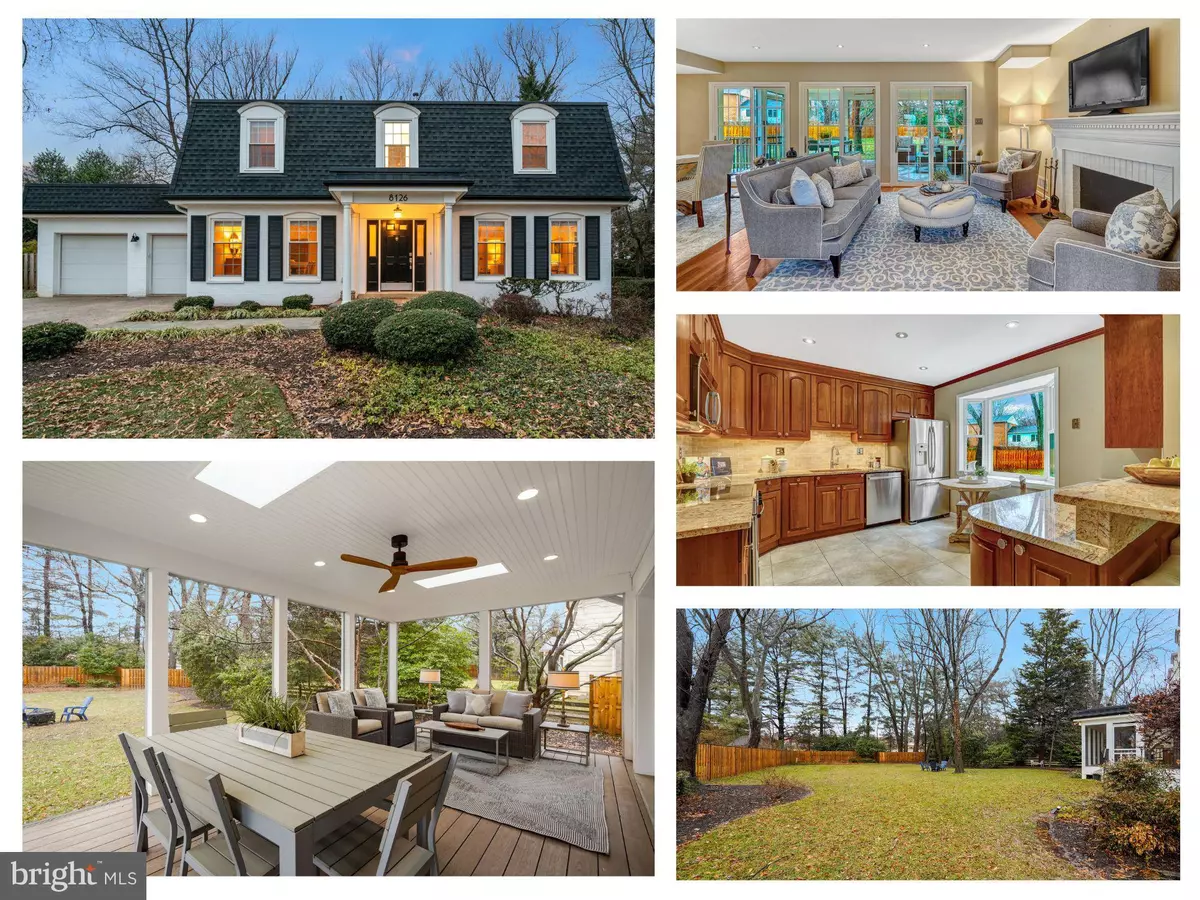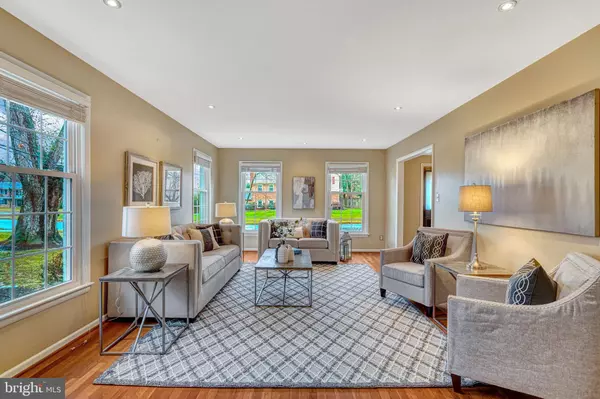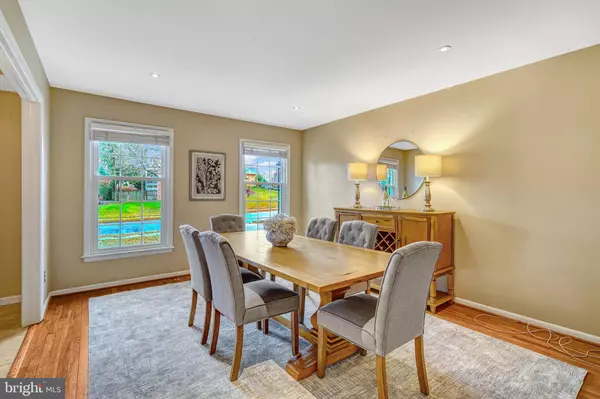4 Beds
4 Baths
3,854 SqFt
4 Beds
4 Baths
3,854 SqFt
OPEN HOUSE
Thu Feb 13, 4:00pm - 6:00pm
Sat Feb 15, 2:00pm - 4:00pm
Sun Feb 16, 2:00pm - 4:00pm
Key Details
Property Type Single Family Home
Sub Type Detached
Listing Status Coming Soon
Purchase Type For Sale
Square Footage 3,854 sqft
Price per Sqft $408
Subdivision Mc Lean Hamlet
MLS Listing ID VAFX2216424
Style Colonial
Bedrooms 4
Full Baths 3
Half Baths 1
HOA Y/N N
Abv Grd Liv Area 2,652
Originating Board BRIGHT
Year Built 1968
Annual Tax Amount $14,262
Tax Year 2024
Lot Size 0.394 Acres
Acres 0.39
Property Description
This one checks every box! The Colonial you've been waiting for, located in the perfect lot inside the Hamlet! You'll love the
dream backyard - large, flat, private and fenced. From the welcoming new front porch, to the open floor plan, mudroom, screened porch, updated kitchen, finished basement, ideal owner's suite, this home has it ALL.
The main level features spacious and sunfilled rooms with large windows, plantation shutters, recessed lighting, and gleaming hardwood floors- th open dining room (which can also serve as a home office!) and the living room that could also be used as a dining room You'll appreciate the convenient mudroom with cubby storage provides easy access to the two-car garage. The bright kitchen overlooks the expansive backyard and opens to the family room, boasting granite countertops, a gas stove, stainless steel appliances, a subway tile backsplash, and a peninsula island with seating. The family room features a cozy wood-burning fireplace and three sliding glass doors leading to a stunning screened porch—perfect for entertaining or relaxing. Step outside to a large, flat, fully fenced backyard with direct gate access to Spring Hill Elementary. A convenient half bath completes the main level.
The upper level offers a spacious owner's suite with large windows, includes a large walk-in , as well as a double built-in closet. The large en-suite bathroom features a double vanity, updated lighting, and a glass-enclosed shower. Three additional generously sized bedrooms, each with ample closet space and natural light, share an updated full hallway bathroom. Multiple hallway closets provide plenty of storage for linens and supplies. NOTE OPTION: Add a 3rd en-suite bathroom to the back bedroom.
The lower level features a large recreation space that can serve as a gym, playroom, or additional living area. A cozy family room with a stylish wood-burning stone fireplace, built-in bookshelves, and a wet bar provides the perfect setting for gatherings. This level also includes a private guest room with natural light and an updated en-suite bathroom with two-way access. A walk-up exit leads to the backyard, while a dedicated laundry room with a barn door, utility sink, and extra storage adds to the home's convenience.
McLean Hamlet offers a welcoming, tree-lined community with sidewalks, streetlights, and an optional membership to the McLean Hamlet Swim & Tennis Club, featuring swim and tennis teams, social events, and activities for all ages. The home is just moments from Spring Hill Elementary, Spring Hill Rec Center, and major commuter routes, including I-495, Route 7, and the Dulles Toll Road. With easy access to the Silver Line Metro, Tysons Corner, and downtown D.C., this home provides the perfect balance of suburban tranquility and urban convenience. Don't miss this incredible opportunity!
Location
State VA
County Fairfax
Zoning 120
Rooms
Other Rooms Living Room, Dining Room, Kitchen, Family Room, In-Law/auPair/Suite, Laundry, Mud Room, Recreation Room, Bonus Room, Screened Porch
Basement Daylight, Full, Fully Finished, Interior Access, Sump Pump, Walkout Stairs, Windows, Other
Interior
Interior Features Bar, Bathroom - Walk-In Shower, Breakfast Area, Built-Ins, Ceiling Fan(s), Dining Area, Family Room Off Kitchen, Floor Plan - Traditional, Formal/Separate Dining Room, Kitchen - Gourmet, Kitchen - Table Space, Recessed Lighting, Skylight(s), Upgraded Countertops, Walk-in Closet(s), Wet/Dry Bar, Window Treatments, Other, Floor Plan - Open
Hot Water Electric
Heating Forced Air
Cooling Central A/C
Flooring Hardwood, Ceramic Tile, Engineered Wood
Fireplaces Number 2
Fireplaces Type Wood
Equipment Built-In Microwave, Built-In Range, Dishwasher, Disposal, Dryer, Exhaust Fan, Oven - Wall, Refrigerator, Stainless Steel Appliances, Washer, Water Heater
Furnishings No
Fireplace Y
Window Features Energy Efficient
Appliance Built-In Microwave, Built-In Range, Dishwasher, Disposal, Dryer, Exhaust Fan, Oven - Wall, Refrigerator, Stainless Steel Appliances, Washer, Water Heater
Heat Source Natural Gas
Laundry Basement
Exterior
Exterior Feature Porch(es)
Parking Features Additional Storage Area, Garage - Front Entry, Inside Access, Garage Door Opener
Garage Spaces 4.0
Fence Fully
Water Access N
Roof Type Flat,Architectural Shingle
Accessibility None
Porch Porch(es)
Attached Garage 2
Total Parking Spaces 4
Garage Y
Building
Lot Description Level, Landscaping, Front Yard, Premium
Story 3
Foundation Block
Sewer Public Sewer
Water Public
Architectural Style Colonial
Level or Stories 3
Additional Building Above Grade, Below Grade
New Construction N
Schools
Elementary Schools Spring Hill
Middle Schools Cooper
High Schools Langley
School District Fairfax County Public Schools
Others
Pets Allowed Y
Senior Community No
Tax ID 0292 03 0228
Ownership Fee Simple
SqFt Source Assessor
Horse Property N
Special Listing Condition Standard
Pets Allowed No Pet Restrictions
Virtual Tour https://mpembed.com/show/?m=zi6SsFhRjZo&brand=0&minimap=3

Find out why customers are choosing LPT Realty to meet their real estate needs






