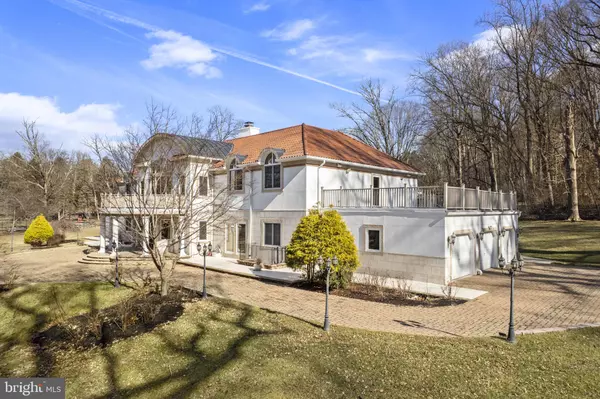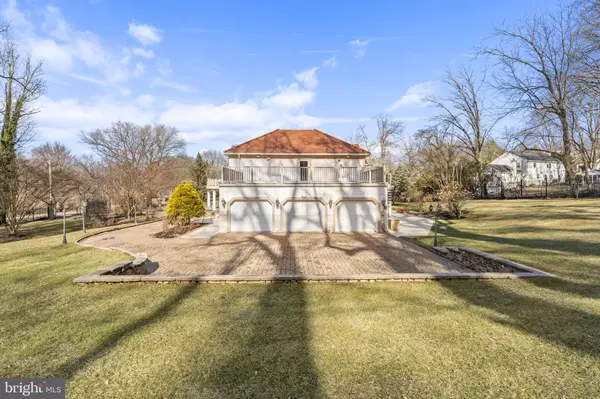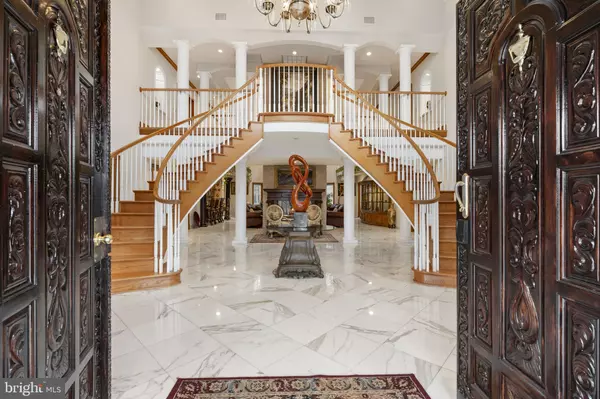6 Beds
9 Baths
7,796 SqFt
6 Beds
9 Baths
7,796 SqFt
Key Details
Property Type Single Family Home
Sub Type Detached
Listing Status Active
Purchase Type For Sale
Square Footage 7,796 sqft
Price per Sqft $384
Subdivision Bryn Mawr
MLS Listing ID PADE2083826
Style Traditional
Bedrooms 6
Full Baths 7
Half Baths 2
HOA Y/N N
Abv Grd Liv Area 7,796
Originating Board BRIGHT
Year Built 2005
Annual Tax Amount $23,556
Tax Year 2023
Lot Dimensions 0.00 x 0.00
Property Sub-Type Detached
Property Description
Location
State PA
County Delaware
Area Radnor Twp (10436)
Zoning RESIDENTIAL
Rooms
Basement Full, Fully Finished
Main Level Bedrooms 1
Interior
Interior Features Ceiling Fan(s), Kitchen - Eat-In, Primary Bath(s), Sauna, Skylight(s), WhirlPool/HotTub, Crown Moldings, Dining Area, Bar, Built-Ins, Curved Staircase, Entry Level Bedroom, Exposed Beams, Family Room Off Kitchen, Wet/Dry Bar, Wood Floors
Hot Water Natural Gas
Heating Radiant, Heat Pump(s)
Cooling Central A/C
Flooring Marble, Wood
Fireplaces Number 3
Equipment Range Hood, Refrigerator, Washer, Dryer, Dishwasher, Freezer, Microwave, Disposal
Fireplace Y
Window Features Energy Efficient
Appliance Range Hood, Refrigerator, Washer, Dryer, Dishwasher, Freezer, Microwave, Disposal
Heat Source Electric, Natural Gas
Laundry Upper Floor
Exterior
Exterior Feature Deck(s), Patio(s), Balconies- Multiple
Parking Features Garage - Side Entry
Garage Spaces 8.0
Fence Wrought Iron
Pool Indoor
Water Access N
Roof Type Tile
Accessibility None
Porch Deck(s), Patio(s), Balconies- Multiple
Attached Garage 3
Total Parking Spaces 8
Garage Y
Building
Lot Description Corner, Front Yard, Rear Yard, SideYard(s)
Story 3
Foundation Block
Sewer Public Sewer
Water Public
Architectural Style Traditional
Level or Stories 3
Additional Building Above Grade
Structure Type 9'+ Ceilings
New Construction N
Schools
Elementary Schools Ithan
Middle Schools Radnor
High Schools Radnor
School District Radnor Township
Others
Senior Community No
Tax ID 36-07-04859-00
Ownership Other
Security Features Security System
Acceptable Financing Cash, Conventional
Listing Terms Cash, Conventional
Financing Cash,Conventional
Special Listing Condition Standard

Find out why customers are choosing LPT Realty to meet their real estate needs






