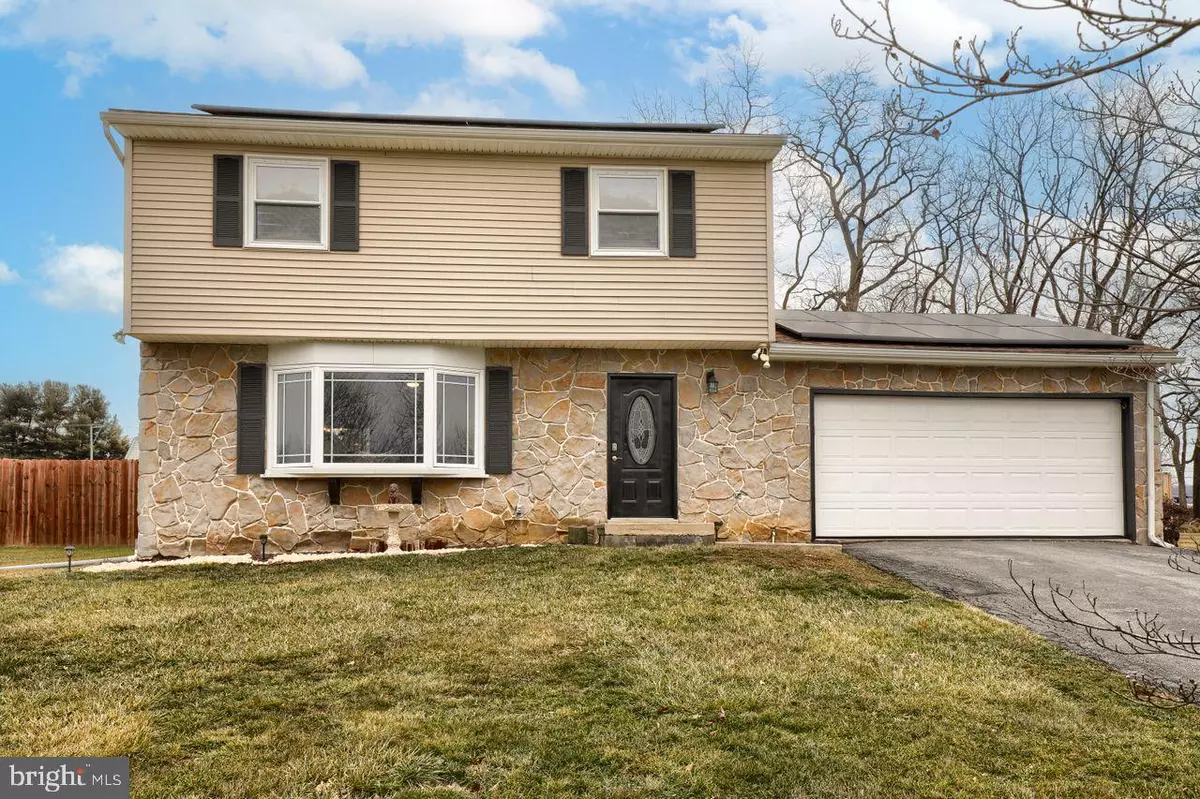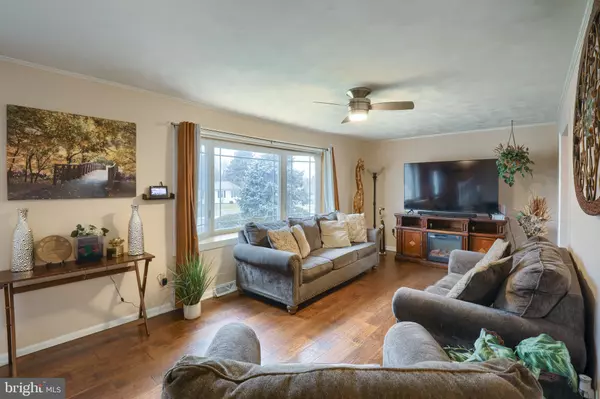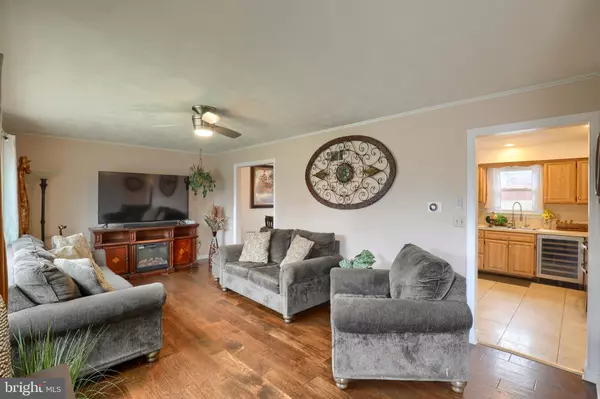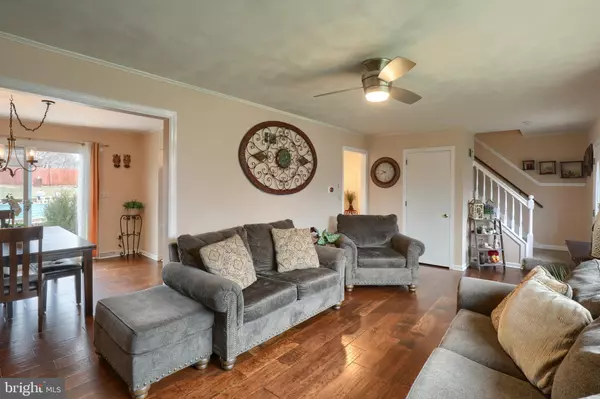3 Beds
2 Baths
1,456 SqFt
3 Beds
2 Baths
1,456 SqFt
Key Details
Property Type Single Family Home
Sub Type Detached
Listing Status Coming Soon
Purchase Type For Sale
Square Footage 1,456 sqft
Price per Sqft $274
Subdivision Manheim Central
MLS Listing ID PALA2064206
Style Colonial
Bedrooms 3
Full Baths 1
Half Baths 1
HOA Y/N N
Abv Grd Liv Area 1,456
Originating Board BRIGHT
Year Built 1979
Annual Tax Amount $3,764
Tax Year 2024
Lot Size 0.350 Acres
Acres 0.35
Lot Dimensions 0.00 x 0.00
Property Sub-Type Detached
Property Description
Charming 3-Bedroom Home with In-Ground Pool in Columbia, PA**
Welcome to 45 Pine Tree Drive, nestled in the sought-after Manheim Central School District. This wonderfully cared-for home boasts 3 spacious bedrooms and 1.5 bathrooms, offering both comfort and convenience.
Step inside to find a warm and inviting living space, perfect for family gatherings and cozy nights in. The well-appointed kitchen features modern stainless steel appliances and ample counter space, making meal preparation a breeze. Each bedroom comes equipped with ample closet space, ensuring you have plenty of room for storage.
The outdoor oasis is where this home truly shines. The beautifully maintained yard provides a serene backdrop for relaxation and outdoor activities, while the in-ground pool is perfect for cooling off on hot summer days.
The property also includes a spacious 2-car garage and an unfinished basement, providing the perfect opportunity to create your own additional living space. Bring your ideas and transform this area to suit your needs.
Additional features include a welcoming front porch, a convenient laundry area, and plenty of storage throughout the home.
Don't miss the opportunity to make this charming property your own.
Location
State PA
County Lancaster
Area Rapho Twp (10554)
Zoning RESIDENTIAL
Rooms
Other Rooms Living Room, Dining Room, Bedroom 2, Bedroom 3, Kitchen, Bedroom 1, Bathroom 1, Half Bath
Basement Full
Interior
Interior Features Carpet, Ceiling Fan(s), Formal/Separate Dining Room, Recessed Lighting, Water Treat System, Wood Floors, Attic
Hot Water Propane
Heating Forced Air, Programmable Thermostat, Zoned
Cooling Central A/C
Fireplaces Number 1
Inclusions washer, dryer, range, microwave, refrigerator, pool equipment, pool cover
Equipment Built-In Microwave, Built-In Range, Dishwasher, Dryer - Electric, Oven/Range - Electric, Refrigerator, Washer, Water Heater - High-Efficiency
Fireplace Y
Window Features Double Pane,Energy Efficient,Replacement
Appliance Built-In Microwave, Built-In Range, Dishwasher, Dryer - Electric, Oven/Range - Electric, Refrigerator, Washer, Water Heater - High-Efficiency
Heat Source Oil
Laundry Basement, Has Laundry, Washer In Unit, Dryer In Unit
Exterior
Exterior Feature Patio(s), Deck(s)
Parking Features Garage Door Opener, Garage - Front Entry, Oversized
Garage Spaces 6.0
Fence Board, Wood
Pool In Ground, Vinyl
Utilities Available Cable TV Available, Phone Available, Propane
Water Access N
Roof Type Architectural Shingle
Street Surface Black Top,Paved
Accessibility None
Porch Patio(s), Deck(s)
Attached Garage 2
Total Parking Spaces 6
Garage Y
Building
Lot Description Front Yard, Landscaping, Level, Rear Yard, Poolside
Story 2
Foundation Permanent
Sewer On Site Septic
Water Well
Architectural Style Colonial
Level or Stories 2
Additional Building Above Grade, Below Grade
New Construction N
Schools
Elementary Schools Doe Run
Middle Schools Manheim Central
High Schools Manheim Central
School District Manheim Central
Others
Pets Allowed N
Senior Community No
Tax ID 540-76760-0-0000
Ownership Fee Simple
SqFt Source Assessor
Security Features Carbon Monoxide Detector(s),Smoke Detector
Acceptable Financing Cash, Conventional, FHA, USDA, VA
Listing Terms Cash, Conventional, FHA, USDA, VA
Financing Cash,Conventional,FHA,USDA,VA
Special Listing Condition Standard

Find out why customers are choosing LPT Realty to meet their real estate needs






